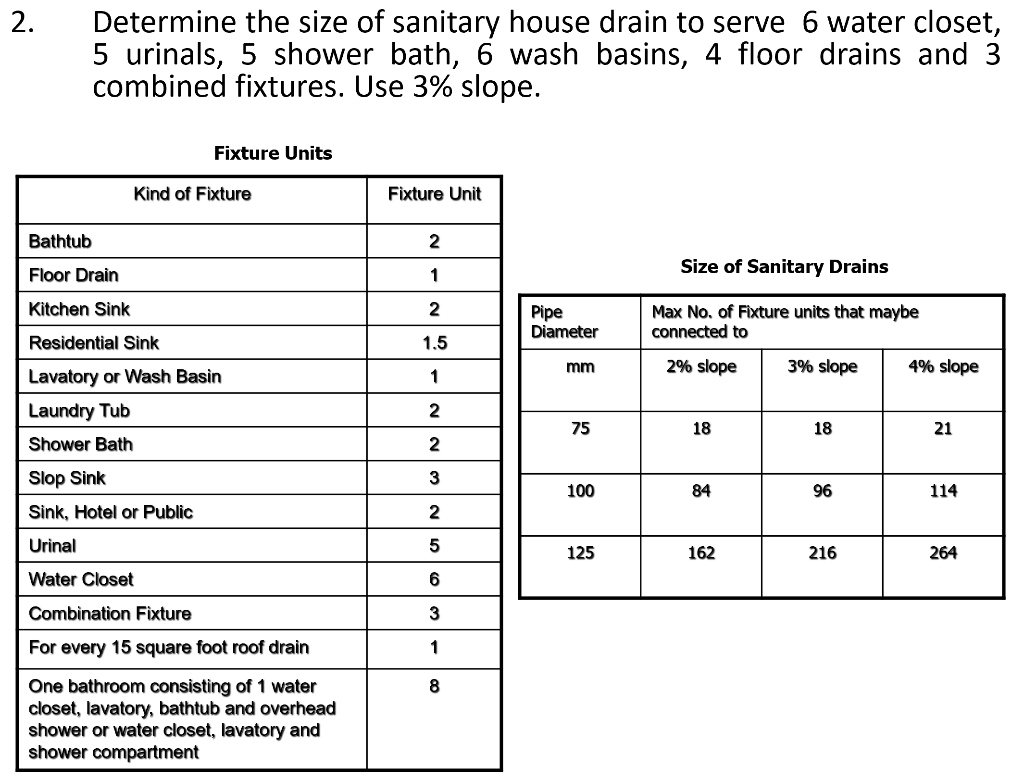Answered step by step
Verified Expert Solution
Question
1 Approved Answer
Direction: Design the sizes ofthe pipes based on the given situations. explanation why you chosethose sizes for the design. 2. Determine the size of sanitary

Direction: Design the sizes ofthe pipes based on the given situations. explanation why you chosethose sizes for the design.
2. Determine the size of sanitary house drain to serve 6 water closet, 5 urinals, 5 shower bath, 6 wash basins, 4 floor drains and 3 combined fixtures. Use 3% slope. Fixture Units Kind of Fixture Bathtub Floor Drain Kitchen Sink Residential Sink Lavatory or Wash Basin Laundry Tub Shower Bath Slop Sink Sink, Hotel or Public Urinal Water Closet Combination Fixture For every 15 square foot roof drain One bathroom consisting of 1 water closet, lavatory, bathtub and overhead shower or water closet, lavatory and shower compartment Fixture Unit 2 1 2 1.5 1 2 2 3 2 5 6 3 1 8 Pipe Diameter mm 75 100 125 Size of Sanitary Drains Max No. of Fixture units that maybe connected to 2% slope 18 84 162 3% slope 18 96 216 4% slope 21 114 264
Step by Step Solution
There are 3 Steps involved in it
Step: 1
The size of the sanitary house drain that can be suitab...
Get Instant Access to Expert-Tailored Solutions
See step-by-step solutions with expert insights and AI powered tools for academic success
Step: 2

Step: 3

Ace Your Homework with AI
Get the answers you need in no time with our AI-driven, step-by-step assistance
Get Started


