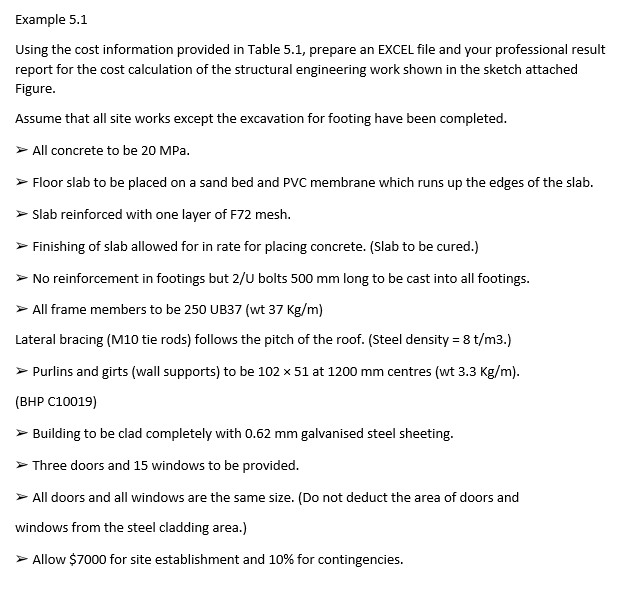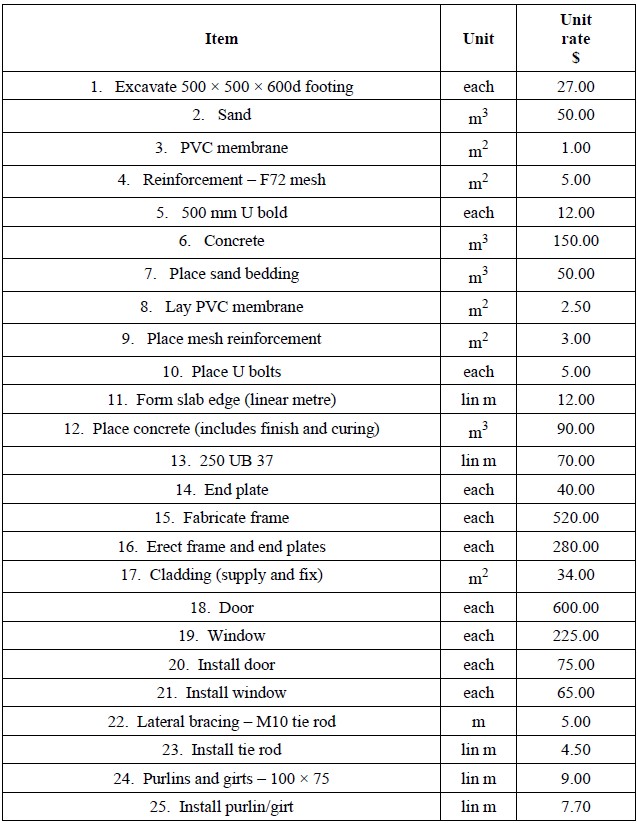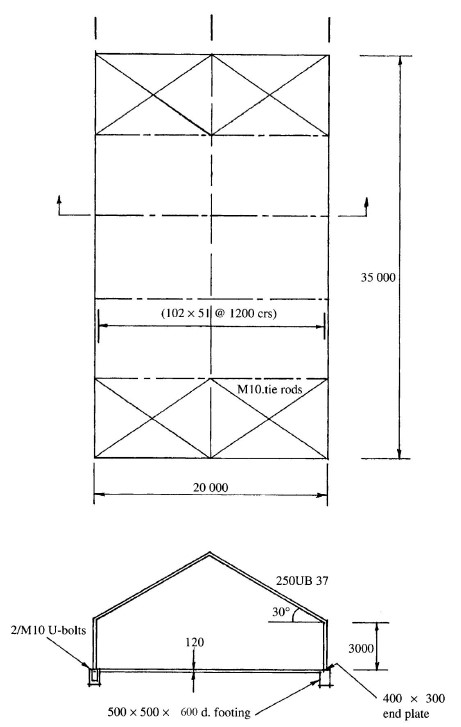Answered step by step
Verified Expert Solution
Question
1 Approved Answer
Example 5.1 Using the cost information provided in Table 5.1, prepare an EXCEL file and your professional res report for the cost calculation of the


 Example 5.1 Using the cost information provided in Table 5.1, prepare an EXCEL file and your professional res report for the cost calculation of the structural engineering work shown in the sketch attached Figure. Assume that all site works except the excavation for footing have been completed. - All concrete to be 20MPa. - Floor slab to be placed on a sand bed and PVC membrane which runs up the edges of the slab. - Slab reinforced with one layer of F72 mesh. - Finishing of slab allowed for in rate for placing concrete. (Slab to be cured.) - No reinforcement in footings but 2/U bolts 500mm long to be cast into all footings. - All frame members to be 250 UB37 (wt 37Kg/m ) Lateral bracing (M10 tie rods) follows the pitch of the roof. (Steel density =8t/m3.) > Purlins and girts (wall supports) to be 10251 at 1200mm centres (wt 3.3Kg/m ). (BHP C10019) Building to be clad completely with 0.62mm galvanised steel sheeting. - Three doors and 15 windows to be provided. - All doors and all windows are the same size. (Do not deduct the area of doors and windows from the steel cladding area.) - Allow \$7000 for site establishment and 10% for contingencies. \begin{tabular}{|c|c|c|} \hline Item & Unit & Unitrate$ \\ \hline 1. Excavate 500500600d footing & each & 27.00 \\ \hline 2. Sand & m3 & 50.00 \\ \hline 3. PVC membrane & m2 & 1.00 \\ \hline 4. Reinforcement -F72 mesh & m2 & 5.00 \\ \hline 5. 500mmU bold & each & 12.00 \\ \hline 6. Concrete & m3 & 150.00 \\ \hline 7. Place sand bedding & m3 & 50.00 \\ \hline 8. Lay PVC membrane & m2 & 2.50 \\ \hline 9. Place mesh reinforcement & m2 & 3.00 \\ \hline 10. Place U bolts & each & 5.00 \\ \hline 11. Form slab edge (linear metre) & linm & 12.00 \\ \hline 12. Place concrete (includes finish and curing) & m3 & 90.00 \\ \hline 13. 250UB37 & linm & 70.00 \\ \hline 14. End plate & each & 40.00 \\ \hline 15. Fabricate frame & each & 520.00 \\ \hline 16. Erect frame and end plates & each & 280.00 \\ \hline 17. Cladding (supply and fix) & m2 & 34.00 \\ \hline 18. Door & each & 600.00 \\ \hline 19. Window & each & 225.00 \\ \hline 20. Install door & each & 75.00 \\ \hline 21. Install window & each & 65.00 \\ \hline 22. Lateral bracing M10 tie rod & m & 5.00 \\ \hline 23. Install tie rod & linm & 4.50 \\ \hline 24. Purlins and girts 10075 & linm & 9.00 \\ \hline 25. Install purlin/girt & linm & 7.70 \\ \hline \end{tabular} Example 5.1 Using the cost information provided in Table 5.1, prepare an EXCEL file and your professional res report for the cost calculation of the structural engineering work shown in the sketch attached Figure. Assume that all site works except the excavation for footing have been completed. - All concrete to be 20MPa. - Floor slab to be placed on a sand bed and PVC membrane which runs up the edges of the slab. - Slab reinforced with one layer of F72 mesh. - Finishing of slab allowed for in rate for placing concrete. (Slab to be cured.) - No reinforcement in footings but 2/U bolts 500mm long to be cast into all footings. - All frame members to be 250 UB37 (wt 37Kg/m ) Lateral bracing (M10 tie rods) follows the pitch of the roof. (Steel density =8t/m3.) > Purlins and girts (wall supports) to be 10251 at 1200mm centres (wt 3.3Kg/m ). (BHP C10019) Building to be clad completely with 0.62mm galvanised steel sheeting. - Three doors and 15 windows to be provided. - All doors and all windows are the same size. (Do not deduct the area of doors and windows from the steel cladding area.) - Allow \$7000 for site establishment and 10% for contingencies. \begin{tabular}{|c|c|c|} \hline Item & Unit & Unitrate$ \\ \hline 1. Excavate 500500600d footing & each & 27.00 \\ \hline 2. Sand & m3 & 50.00 \\ \hline 3. PVC membrane & m2 & 1.00 \\ \hline 4. Reinforcement -F72 mesh & m2 & 5.00 \\ \hline 5. 500mmU bold & each & 12.00 \\ \hline 6. Concrete & m3 & 150.00 \\ \hline 7. Place sand bedding & m3 & 50.00 \\ \hline 8. Lay PVC membrane & m2 & 2.50 \\ \hline 9. Place mesh reinforcement & m2 & 3.00 \\ \hline 10. Place U bolts & each & 5.00 \\ \hline 11. Form slab edge (linear metre) & linm & 12.00 \\ \hline 12. Place concrete (includes finish and curing) & m3 & 90.00 \\ \hline 13. 250UB37 & linm & 70.00 \\ \hline 14. End plate & each & 40.00 \\ \hline 15. Fabricate frame & each & 520.00 \\ \hline 16. Erect frame and end plates & each & 280.00 \\ \hline 17. Cladding (supply and fix) & m2 & 34.00 \\ \hline 18. Door & each & 600.00 \\ \hline 19. Window & each & 225.00 \\ \hline 20. Install door & each & 75.00 \\ \hline 21. Install window & each & 65.00 \\ \hline 22. Lateral bracing M10 tie rod & m & 5.00 \\ \hline 23. Install tie rod & linm & 4.50 \\ \hline 24. Purlins and girts 10075 & linm & 9.00 \\ \hline 25. Install purlin/girt & linm & 7.70 \\ \hline \end{tabular}
Example 5.1 Using the cost information provided in Table 5.1, prepare an EXCEL file and your professional res report for the cost calculation of the structural engineering work shown in the sketch attached Figure. Assume that all site works except the excavation for footing have been completed. - All concrete to be 20MPa. - Floor slab to be placed on a sand bed and PVC membrane which runs up the edges of the slab. - Slab reinforced with one layer of F72 mesh. - Finishing of slab allowed for in rate for placing concrete. (Slab to be cured.) - No reinforcement in footings but 2/U bolts 500mm long to be cast into all footings. - All frame members to be 250 UB37 (wt 37Kg/m ) Lateral bracing (M10 tie rods) follows the pitch of the roof. (Steel density =8t/m3.) > Purlins and girts (wall supports) to be 10251 at 1200mm centres (wt 3.3Kg/m ). (BHP C10019) Building to be clad completely with 0.62mm galvanised steel sheeting. - Three doors and 15 windows to be provided. - All doors and all windows are the same size. (Do not deduct the area of doors and windows from the steel cladding area.) - Allow \$7000 for site establishment and 10% for contingencies. \begin{tabular}{|c|c|c|} \hline Item & Unit & Unitrate$ \\ \hline 1. Excavate 500500600d footing & each & 27.00 \\ \hline 2. Sand & m3 & 50.00 \\ \hline 3. PVC membrane & m2 & 1.00 \\ \hline 4. Reinforcement -F72 mesh & m2 & 5.00 \\ \hline 5. 500mmU bold & each & 12.00 \\ \hline 6. Concrete & m3 & 150.00 \\ \hline 7. Place sand bedding & m3 & 50.00 \\ \hline 8. Lay PVC membrane & m2 & 2.50 \\ \hline 9. Place mesh reinforcement & m2 & 3.00 \\ \hline 10. Place U bolts & each & 5.00 \\ \hline 11. Form slab edge (linear metre) & linm & 12.00 \\ \hline 12. Place concrete (includes finish and curing) & m3 & 90.00 \\ \hline 13. 250UB37 & linm & 70.00 \\ \hline 14. End plate & each & 40.00 \\ \hline 15. Fabricate frame & each & 520.00 \\ \hline 16. Erect frame and end plates & each & 280.00 \\ \hline 17. Cladding (supply and fix) & m2 & 34.00 \\ \hline 18. Door & each & 600.00 \\ \hline 19. Window & each & 225.00 \\ \hline 20. Install door & each & 75.00 \\ \hline 21. Install window & each & 65.00 \\ \hline 22. Lateral bracing M10 tie rod & m & 5.00 \\ \hline 23. Install tie rod & linm & 4.50 \\ \hline 24. Purlins and girts 10075 & linm & 9.00 \\ \hline 25. Install purlin/girt & linm & 7.70 \\ \hline \end{tabular} Example 5.1 Using the cost information provided in Table 5.1, prepare an EXCEL file and your professional res report for the cost calculation of the structural engineering work shown in the sketch attached Figure. Assume that all site works except the excavation for footing have been completed. - All concrete to be 20MPa. - Floor slab to be placed on a sand bed and PVC membrane which runs up the edges of the slab. - Slab reinforced with one layer of F72 mesh. - Finishing of slab allowed for in rate for placing concrete. (Slab to be cured.) - No reinforcement in footings but 2/U bolts 500mm long to be cast into all footings. - All frame members to be 250 UB37 (wt 37Kg/m ) Lateral bracing (M10 tie rods) follows the pitch of the roof. (Steel density =8t/m3.) > Purlins and girts (wall supports) to be 10251 at 1200mm centres (wt 3.3Kg/m ). (BHP C10019) Building to be clad completely with 0.62mm galvanised steel sheeting. - Three doors and 15 windows to be provided. - All doors and all windows are the same size. (Do not deduct the area of doors and windows from the steel cladding area.) - Allow \$7000 for site establishment and 10% for contingencies. \begin{tabular}{|c|c|c|} \hline Item & Unit & Unitrate$ \\ \hline 1. Excavate 500500600d footing & each & 27.00 \\ \hline 2. Sand & m3 & 50.00 \\ \hline 3. PVC membrane & m2 & 1.00 \\ \hline 4. Reinforcement -F72 mesh & m2 & 5.00 \\ \hline 5. 500mmU bold & each & 12.00 \\ \hline 6. Concrete & m3 & 150.00 \\ \hline 7. Place sand bedding & m3 & 50.00 \\ \hline 8. Lay PVC membrane & m2 & 2.50 \\ \hline 9. Place mesh reinforcement & m2 & 3.00 \\ \hline 10. Place U bolts & each & 5.00 \\ \hline 11. Form slab edge (linear metre) & linm & 12.00 \\ \hline 12. Place concrete (includes finish and curing) & m3 & 90.00 \\ \hline 13. 250UB37 & linm & 70.00 \\ \hline 14. End plate & each & 40.00 \\ \hline 15. Fabricate frame & each & 520.00 \\ \hline 16. Erect frame and end plates & each & 280.00 \\ \hline 17. Cladding (supply and fix) & m2 & 34.00 \\ \hline 18. Door & each & 600.00 \\ \hline 19. Window & each & 225.00 \\ \hline 20. Install door & each & 75.00 \\ \hline 21. Install window & each & 65.00 \\ \hline 22. Lateral bracing M10 tie rod & m & 5.00 \\ \hline 23. Install tie rod & linm & 4.50 \\ \hline 24. Purlins and girts 10075 & linm & 9.00 \\ \hline 25. Install purlin/girt & linm & 7.70 \\ \hline \end{tabular} Step by Step Solution
There are 3 Steps involved in it
Step: 1

Get Instant Access to Expert-Tailored Solutions
See step-by-step solutions with expert insights and AI powered tools for academic success
Step: 2

Step: 3

Ace Your Homework with AI
Get the answers you need in no time with our AI-driven, step-by-step assistance
Get Started


