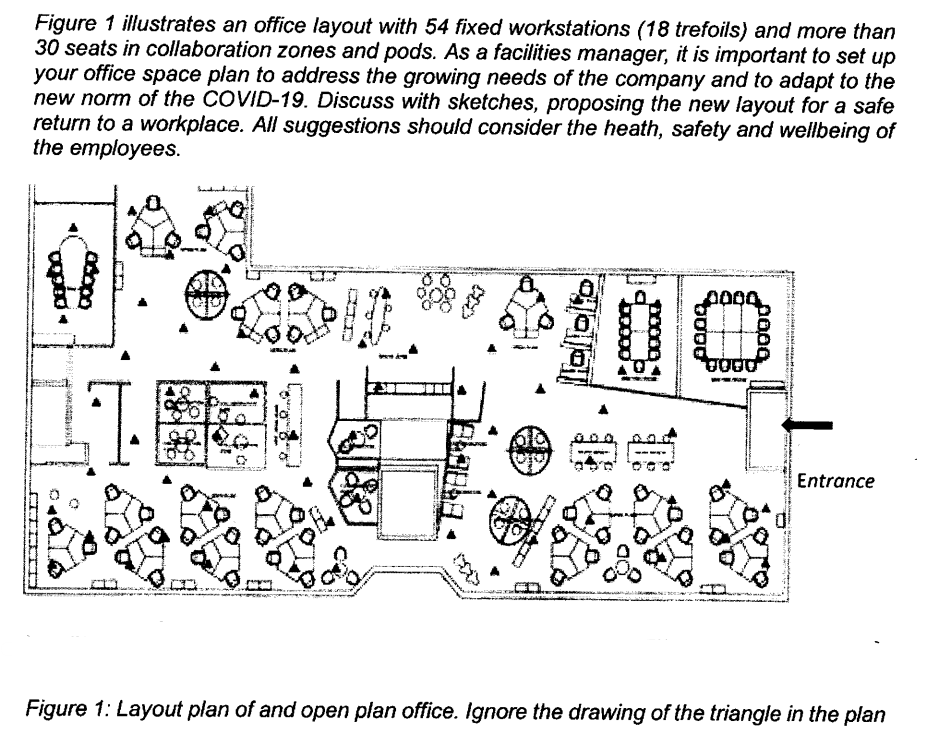Answered step by step
Verified Expert Solution
Question
1 Approved Answer
Figure 1 illustrates an office layout with 54 fixed workstations (18 trefoils) and more than 30 seats in collaboration zones and pods. As a facilities
 Figure 1 illustrates an office layout with 54 fixed workstations (18 trefoils) and more than 30 seats in collaboration zones and pods. As a facilities manager, it is important to set up your office space plan to address the growing needs of the company and to adapt to the new norm of the COVID-19. Discuss with sketches, proposing the new layout for a safe return to a workplace. All suggestions should consider the heath, safety and wellbeing of the employees. Figure 1: Layout plan of and open plan office. Ignore the drawing of the triangle in the plan
Figure 1 illustrates an office layout with 54 fixed workstations (18 trefoils) and more than 30 seats in collaboration zones and pods. As a facilities manager, it is important to set up your office space plan to address the growing needs of the company and to adapt to the new norm of the COVID-19. Discuss with sketches, proposing the new layout for a safe return to a workplace. All suggestions should consider the heath, safety and wellbeing of the employees. Figure 1: Layout plan of and open plan office. Ignore the drawing of the triangle in the plan Step by Step Solution
There are 3 Steps involved in it
Step: 1

Get Instant Access to Expert-Tailored Solutions
See step-by-step solutions with expert insights and AI powered tools for academic success
Step: 2

Step: 3

Ace Your Homework with AI
Get the answers you need in no time with our AI-driven, step-by-step assistance
Get Started


