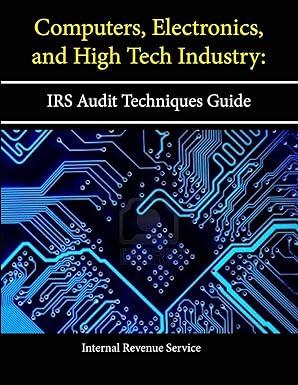For a two-stories house with air conditioning design the electrical system based on NEC 2020:
Deliverables:
Load calculations for main panel and subpanel based on standard and optional method including
Panel Balancing Calculations, Panel Schedule and Panel Specifications
AC Units Wall Mounted Split Units with compressor unit on the roof
12,000 BTU, 240V, 12A
24,000 BTU, 240V, 13A
36,000 BTU, 240V, 25A
The house owner is interested in installing a PV system with batteries in the future to provide back-up to a sub-panel with all the house loads except for the following: electrical oven and stove, electric water heater and electric dryer.
A-Identify the location of the receptacles, indicate the separation distance in inches from each receptacle and indicate the type of receptacle used.
B-Calculate the size of the grounding electrode, main bonding jumper, supply side bonding jumper and the grounding rod. Make a drawing showing their location in the service disconnect and the main distribution panel as well as the ground rod installation.
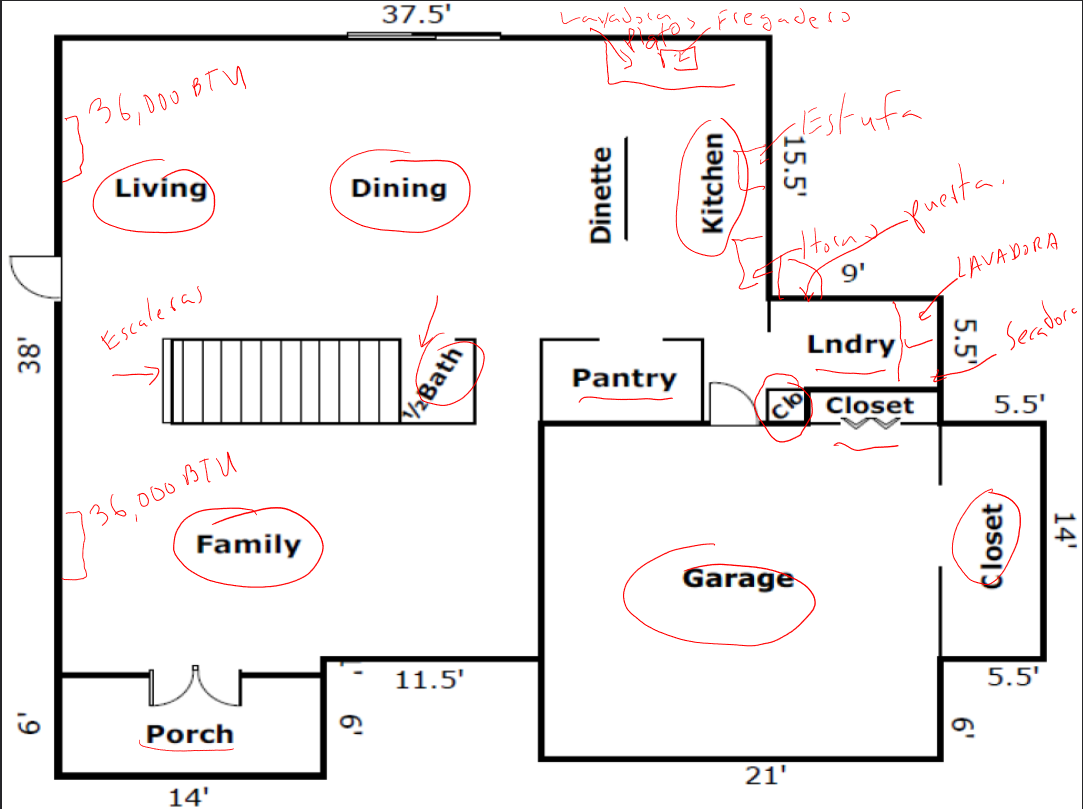
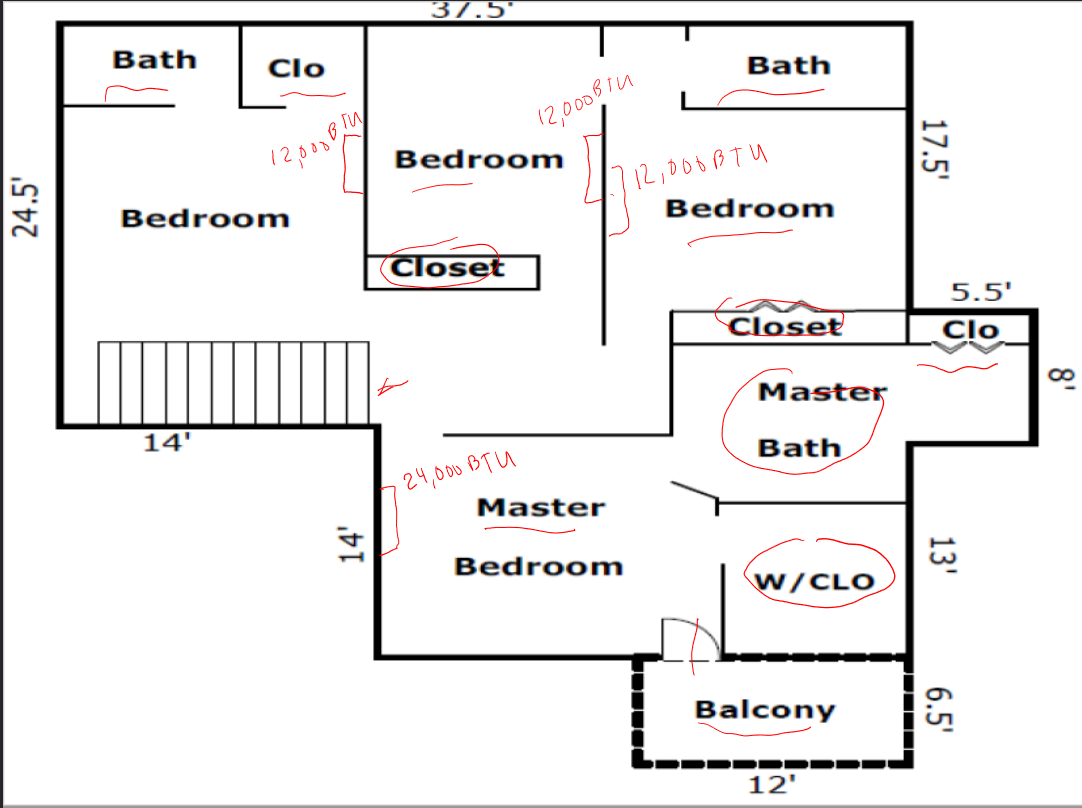
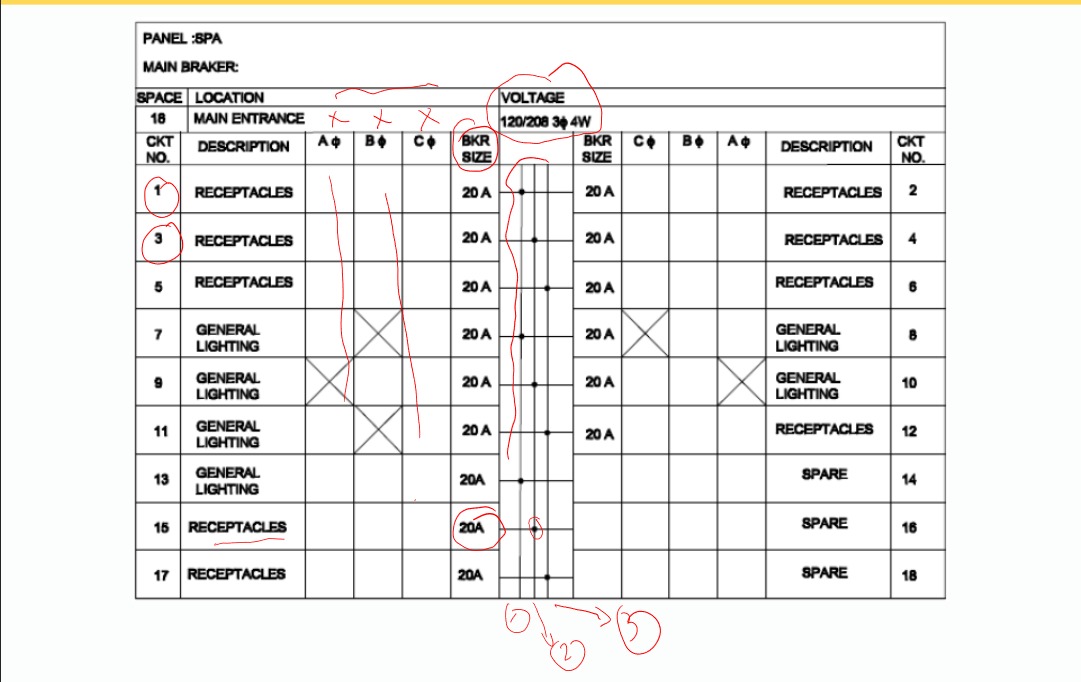
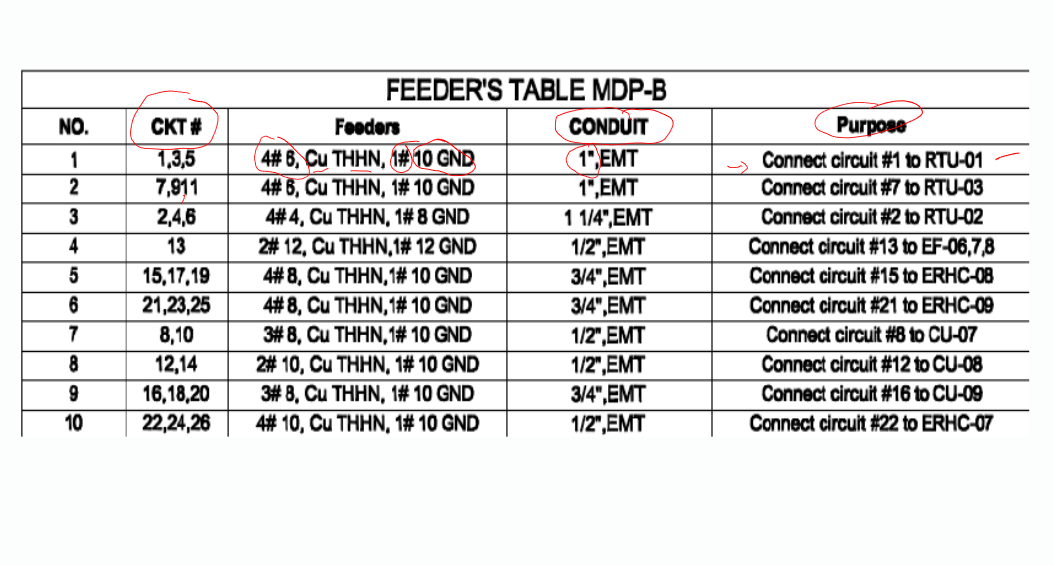
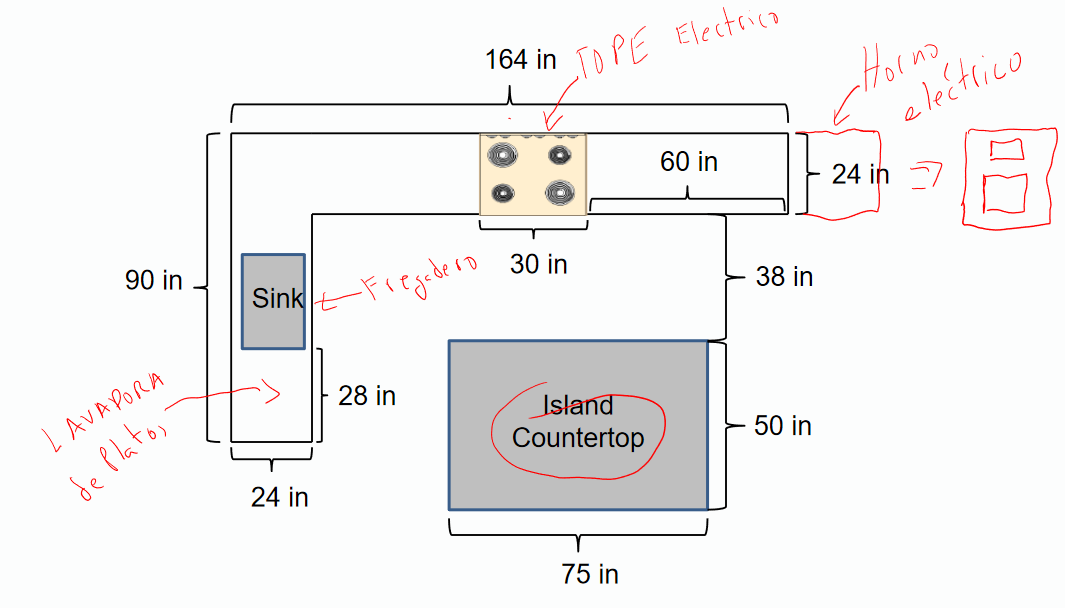
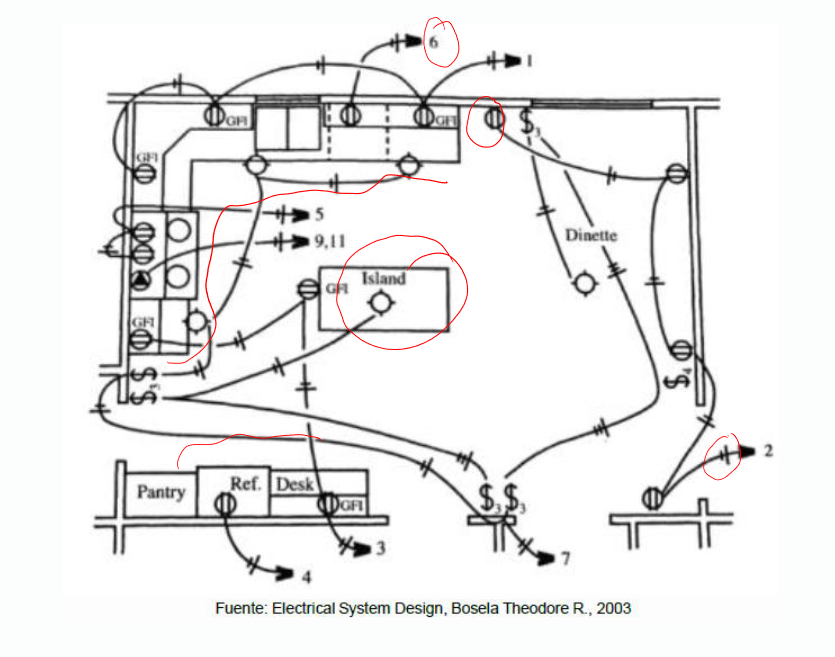
37.5' Fregadero 36,000 BTU Estufa Living 115.5' Dining Dinette Kitchen Ilton spuestas 9' _LAVADORA Escaleras Lndry 38' Secadore Per VzBath Pantry Closet 5.5' 736,000 BTU Family Closet 14' Garage 11.5' 5.5' 6' Porch 6' 19 21 14' 37.5 Bath Clo Bath 12,000 Btu 12000B Bedroom 17.5' 112,000 BTU 24.5' Bedroom Bedroom (Closet 5.5 Clo Closet 18 Master 14' Bath 24,000 BTU Master 14' Bedroom 13' W/CLO Balcony | 6.5' 12' PANEL :BPA MAIN BRAKER: SPACE LOCATION 18 MAIN ENTRANCE CKT DESCRIPTION NO. x , VOLTAGE 120/208 36 4W BKR BKR SIZE SIZE A Co C B DESCRIPTION CKT NO. RECEPTACLES 20 A 20 A RECEPTACLES 2 3 RECEPTACLES 20 A 20 A RECEPTACLES 4 5 RECEPTACLES 20 A 20 A RECEPTACLES 6 7 GENERAL LIGHTING 20 A 20 A GENERAL LIGHTING B 9 GENERAL LIGHTING 20 A 20 A GENERAL LIGHTING 10 11 GENERAL LIGHTING 20 A 20 A RECEPTACLES 12 13 GENERAL LIGHTING 20A SPARE 14 15 RECEPTACLES 20A SPARE 16 17 RECEPTACLES 20A SPARE 18 NO. 1 2 3 4 5 6 7 CKT # 1,3,5 7,911 2,4,6 13 15,17,19 21,23,25 8,10 12,14 16,18,20 22,24,26 FEEDER'S TABLE MDP-B Fooders CONDUIT 4# 6. Cu THHN, 1# 10 GND 1 EMT 4# 8, Cu THHN, 1# 10 GND 1",EMT 4#4, Cu THHN, 1# 8 GND 1 1/4", EMT 2# 12. Cu THHN,1# 12 GND 1/2",EMT 4# 8, Cu THHN, 1# 10 GND 3/4",EMT 4# 8, Cu THHN, 1# 10 GND 3/4",EMT 3# 8, Cu THHN, 1# 10 GND 1/2".EMT 2# 10, Cu THHN, 1# 10 GND 1/2",EMT 3# 8, Cu THHN, 1# 10 GND 3/4",EMT 4# 10, Cu THHN, 1# 10 GND 1/2",EMT Purpose Connect circuit #1 to RTU-01 Connect circuit #7 to RTU-03 Connect circuit #2 to RTU-02 Connect circuit #13 to EF-06,7,8 Connect circuit #15 to ERHC-08 Connect circuit #21 to ERHC-09 Connect circuit #8 to CU-07 Connect circuit #12 to CU-08 Connect circuit #16 to CU-09 Connect circuit #22 to ERHC-07 8 9 10 164 in TOPE Electrico Horno electrico 60 in 24 in 30 in 90 in 38 in Sink - Fregadero 28 in Island Countertop 50 in LAVAPORA de Platos 24 in 75 in DOR 5 9.11 Dinette Island GA Pantry Ref. Desk DGFI $ $ Fuente: Electrical System Design, Bosela Theodore R., 2003 37.5' Fregadero 36,000 BTU Estufa Living 115.5' Dining Dinette Kitchen Ilton spuestas 9' _LAVADORA Escaleras Lndry 38' Secadore Per VzBath Pantry Closet 5.5' 736,000 BTU Family Closet 14' Garage 11.5' 5.5' 6' Porch 6' 19 21 14' 37.5 Bath Clo Bath 12,000 Btu 12000B Bedroom 17.5' 112,000 BTU 24.5' Bedroom Bedroom (Closet 5.5 Clo Closet 18 Master 14' Bath 24,000 BTU Master 14' Bedroom 13' W/CLO Balcony | 6.5' 12' PANEL :BPA MAIN BRAKER: SPACE LOCATION 18 MAIN ENTRANCE CKT DESCRIPTION NO. x , VOLTAGE 120/208 36 4W BKR BKR SIZE SIZE A Co C B DESCRIPTION CKT NO. RECEPTACLES 20 A 20 A RECEPTACLES 2 3 RECEPTACLES 20 A 20 A RECEPTACLES 4 5 RECEPTACLES 20 A 20 A RECEPTACLES 6 7 GENERAL LIGHTING 20 A 20 A GENERAL LIGHTING B 9 GENERAL LIGHTING 20 A 20 A GENERAL LIGHTING 10 11 GENERAL LIGHTING 20 A 20 A RECEPTACLES 12 13 GENERAL LIGHTING 20A SPARE 14 15 RECEPTACLES 20A SPARE 16 17 RECEPTACLES 20A SPARE 18 NO. 1 2 3 4 5 6 7 CKT # 1,3,5 7,911 2,4,6 13 15,17,19 21,23,25 8,10 12,14 16,18,20 22,24,26 FEEDER'S TABLE MDP-B Fooders CONDUIT 4# 6. Cu THHN, 1# 10 GND 1 EMT 4# 8, Cu THHN, 1# 10 GND 1",EMT 4#4, Cu THHN, 1# 8 GND 1 1/4", EMT 2# 12. Cu THHN,1# 12 GND 1/2",EMT 4# 8, Cu THHN, 1# 10 GND 3/4",EMT 4# 8, Cu THHN, 1# 10 GND 3/4",EMT 3# 8, Cu THHN, 1# 10 GND 1/2".EMT 2# 10, Cu THHN, 1# 10 GND 1/2",EMT 3# 8, Cu THHN, 1# 10 GND 3/4",EMT 4# 10, Cu THHN, 1# 10 GND 1/2",EMT Purpose Connect circuit #1 to RTU-01 Connect circuit #7 to RTU-03 Connect circuit #2 to RTU-02 Connect circuit #13 to EF-06,7,8 Connect circuit #15 to ERHC-08 Connect circuit #21 to ERHC-09 Connect circuit #8 to CU-07 Connect circuit #12 to CU-08 Connect circuit #16 to CU-09 Connect circuit #22 to ERHC-07 8 9 10 164 in TOPE Electrico Horno electrico 60 in 24 in 30 in 90 in 38 in Sink - Fregadero 28 in Island Countertop 50 in LAVAPORA de Platos 24 in 75 in DOR 5 9.11 Dinette Island GA Pantry Ref. Desk DGFI $ $ Fuente: Electrical System Design, Bosela Theodore R., 2003












