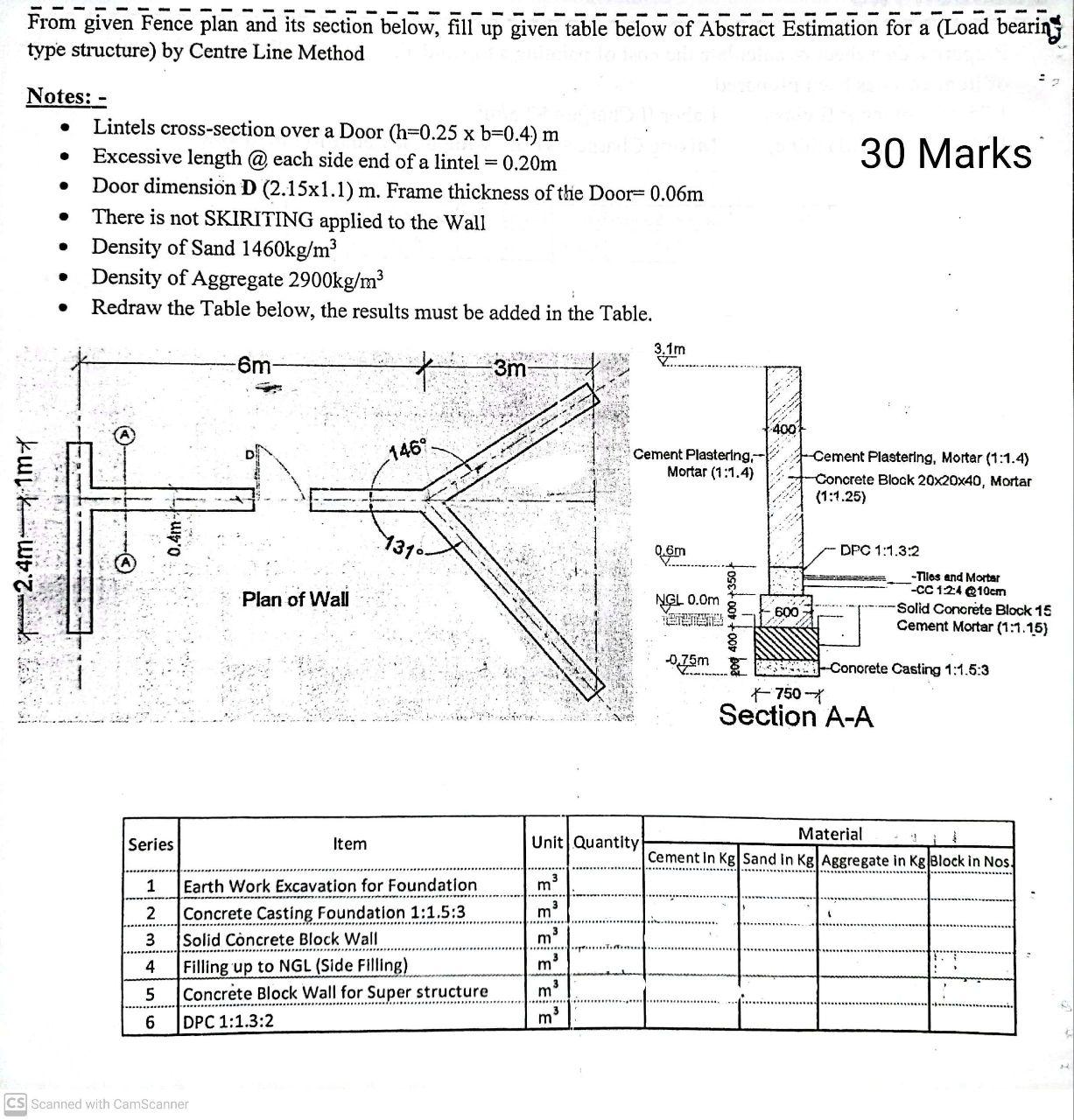Answered step by step
Verified Expert Solution
Question
1 Approved Answer
From given Fence plan and its section below, fill up given table below of Abstract Estimation for a (Load bearin type structure) by Centre

From given Fence plan and its section below, fill up given table below of Abstract Estimation for a (Load bearin type structure) by Centre Line Method Notes: - .4m 1m There is not SKIRITING applied to the Wall Density of Sand 1460kg/m Density of Aggregate 2900kg/m Redraw the Table below, the results must be added in the Table. . whi Lintels cross-section over a Door (h-0.25 x b-0.4) m Excessive length @ each side end of a lintel = 0.20m Door dimension D (2.15x1.1) m. Frame thickness of the Door- 0.06m 0.4m- Series 1 2 3 4 5 6 -6m- Plan of Wall CS Scanned with CamScanner Item 146 131 Earth Work Excavation for Foundation Concrete Casting Foundation 1:1.5:3 Solid Concrete Block Wall Filling up to NGL (Side Filling) Concrete Block Wall for Super structure DPC 1:1.3:2 3m gevloch Unit Quantity m n3 m m m m m 3.1m O Cement Plastering, Mortar (1:1.4) 0.6m NGL 0.0m -0.75m 400 600 30 Marks Cement Plastering, Mortar (1:1.4) Concrete Block 20x20x40, Mortar (1:1.25) DPC 1:1.3:2 -Tiles and Mortar -CC 1:24 @10cm -750- Section A-A -Solid Concrete Block 15 Cement Mortar (1:1.15) Concrete Casting 1:1.5:3 Material Cement In Kg Sand in Kg | Aggregate in Kg Block in Nos. C
Step by Step Solution
★★★★★
3.61 Rating (165 Votes )
There are 3 Steps involved in it
Step: 1
Total length of wall 34m 602m 3 1739m 1 Becavations 34 6235 68334 25369 G...
Get Instant Access to Expert-Tailored Solutions
See step-by-step solutions with expert insights and AI powered tools for academic success
Step: 2

Step: 3

Ace Your Homework with AI
Get the answers you need in no time with our AI-driven, step-by-step assistance
Get Started


