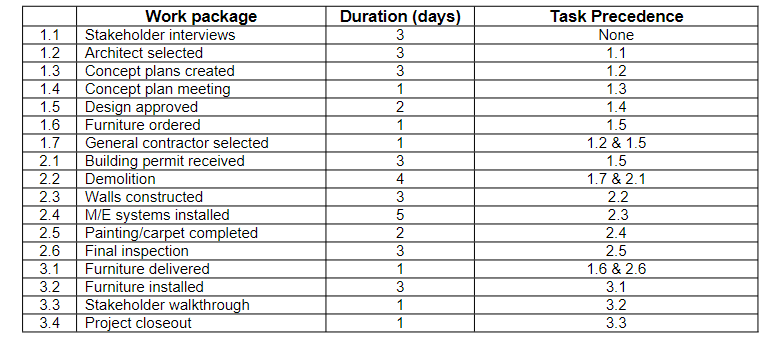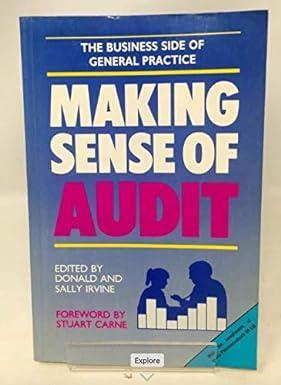Answered step by step
Verified Expert Solution
Question
1 Approved Answer
From the information below please create Gantt Chart. School Library Renovation Schedule: Stakeholder interviews can begin as early as Monday, 5/1/2023. No work will be
From the information below please create Gantt Chart.
School Library Renovation Schedule: Stakeholder interviews can begin as early as Monday, 5/1/2023. No work will be conducted on weekend days nor holidays. Also, remember that no physical work (Activity 2.2 Demolition) can be conducted on campus until Tuesday, 5/30/2023. The schools holiday schedule includes Monday, 7/3/2023, and Tuesday, 7/4/2023 as non-working days due to the July 4th Holiday.

Step by Step Solution
There are 3 Steps involved in it
Step: 1

Get Instant Access to Expert-Tailored Solutions
See step-by-step solutions with expert insights and AI powered tools for academic success
Step: 2

Step: 3

Ace Your Homework with AI
Get the answers you need in no time with our AI-driven, step-by-step assistance
Get Started


