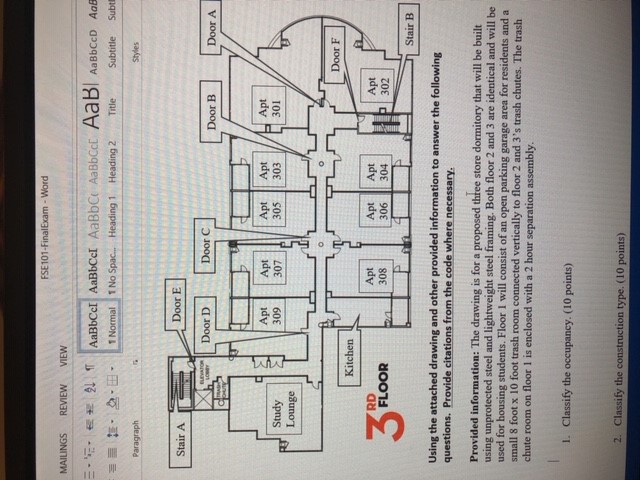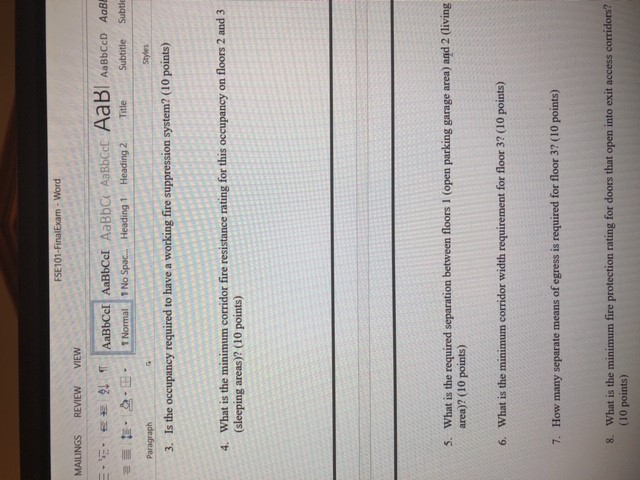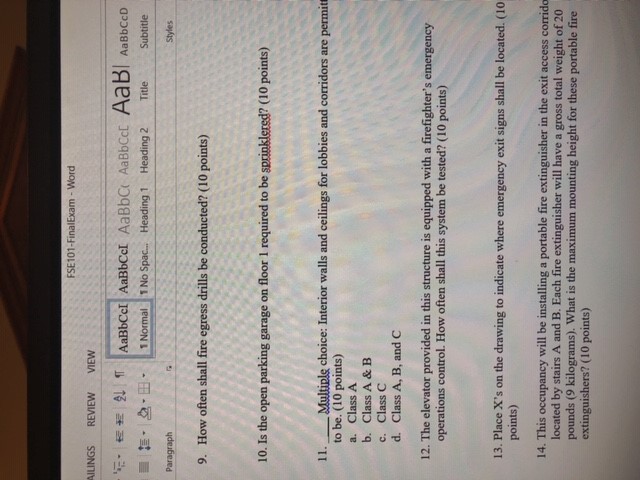FSE101-FinalExam - Word MAILINGS REVIEW VIEW AaBbCel AaBbCcI AaBbCc AaBbect AaBl AaBbCCD AGB 1 Normal 1 No Spac... Heading 1 Heading 2 Title Subtitle Subt Paragraph Styles Stair A Door E Door D Door C Door B Door A Apt Apt Apt Apt Apt Study 309 307 305 303 301 Lounge 0 Door F Kitchen RD FLOOR Apt Apt Apt Apt 308 306 304 302 Stair B Using the attached drawing and other provided information to answer the following questions. Provide citations from the code where necessary. Provided information: The drawing is for a proposed three store dormitory that will be built using unprotected steel and lightweight steel framing. Both floor 2 and 3 are identical and will be used for housing students. Floor I will consist of an open parking garage area for residents and a small & foot x 10 foot trash room connected vertically to floor 2 and 3's trash chutes. The trash chute room on floor I is enclosed with a 2 hour separation assembly. 1. Classify the occupancy. (10 points) 2. Classify the construction type. (10 points)FSE101-FinalExam - Word MAILINGS REVIEW VIEW AaBbCcI AaBbCcI AaBbC( AaBbGcD AaBl AaBbCCD AoB 1 Normal 1 No Spac._. Heading 1 Heading 2 Title Subtitle Subti Paragraph Styles 3. Is the occupancy required to have a working fire suppression system? (10 points) 4. What is the minimum corridor fire resistance rating for this occupancy on floors 2 and 3 (sleeping areas)? (10 points) 5. What is the required separation between floors 1 (open parking garage area) and 2 (living area)? (10 points) 6. What is the minimum corridor width requirement for floor 37 (10 points) 7. How many separate means of egress is required for floor 37 (10 points) 8. What is the minimum fire protection rating for doors that open into exit access corridors? (10 points)FSE101-FinalExam - Word AILINGS REVIEW VIEW AaBbCcI AaBbCcI AaBbCc AaBbCct AaBl AaBbCCD 1 Normal 1 No Spac.. Heading 1 Heading 2 Title Subtitle Paragraph Styles 9. How often shall fire egress drills be conducted? (10 points) 10. Is the open parking garage on floor 1 required to be sprinklered? (10 points) 11. Multiple choice: Interior walls and ceilings for lobbies and corridors are permit to be. (10 points) a. Class A b. Class A & B C. Class C d. Class A, B, and C 12. The elevator provided in this structure is equipped with a firefighter's emergency operations control. How often shall this system be tested? (10 points) 13. Place X's on the drawing to indicate where emergency exit signs shall be located. (10 points) 14. This occupancy will be installing a portable fire extinguisher in the exit access corrido located by stairs A and B. Each fire extinguisher will have a gross total weight of 20 pounds (9 kilograms). What is the maximum mounting height for these portable fire extinguishers? (10 points)









