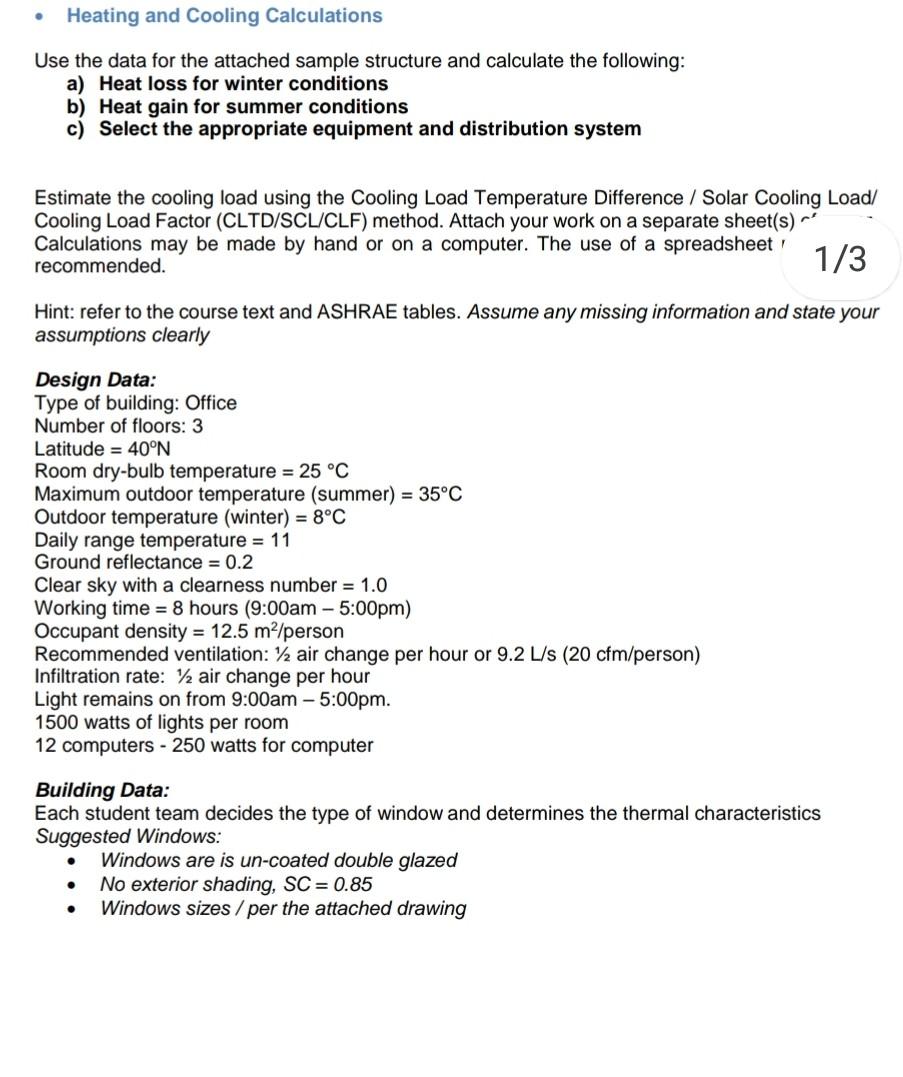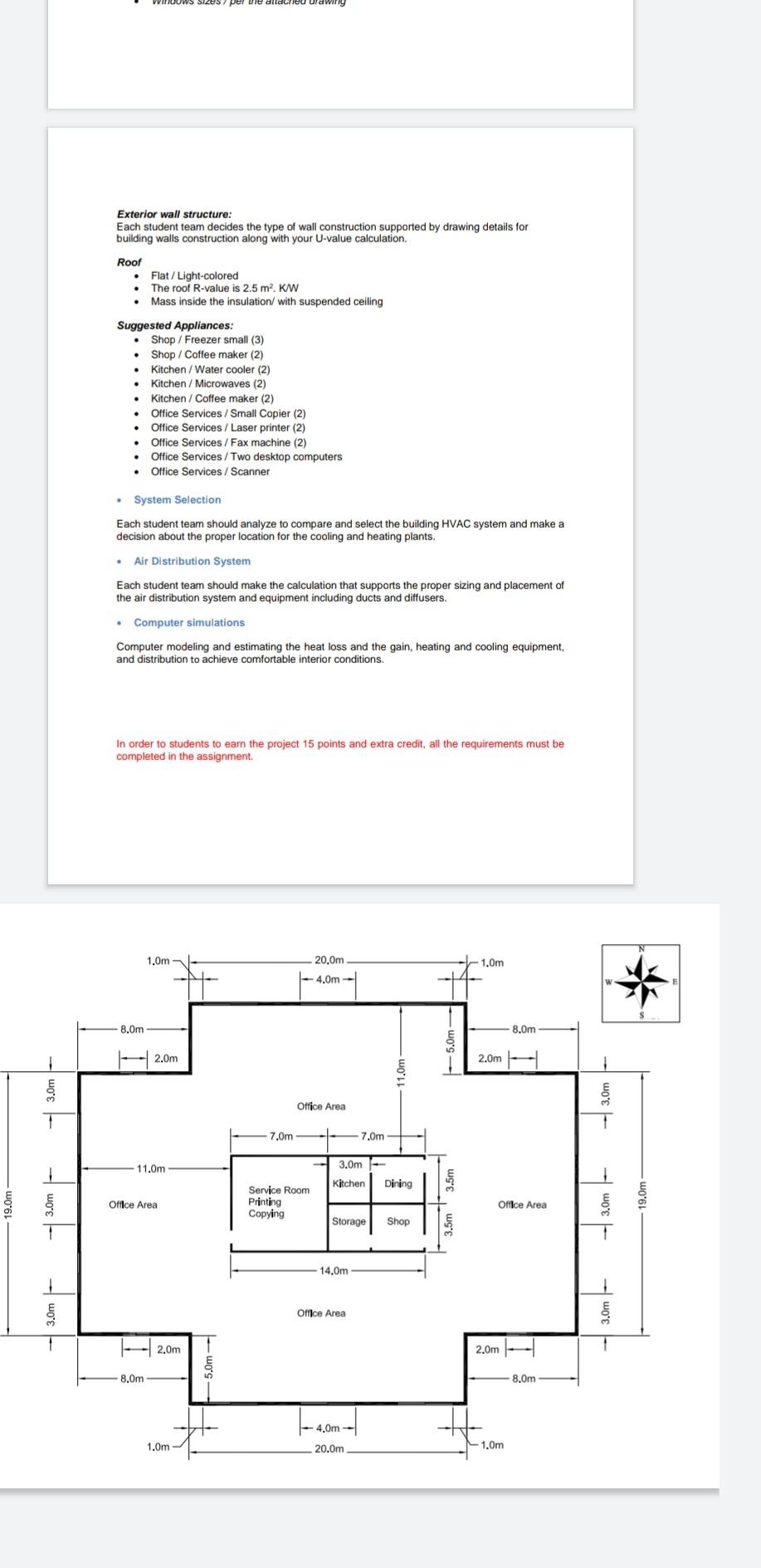Answered step by step
Verified Expert Solution
Question
1 Approved Answer
Heating and Cooling Calculations Use the data for the attached sample structure and calculate the following: a) Heat loss for winter conditions b) Heat gain


Heating and Cooling Calculations Use the data for the attached sample structure and calculate the following: a) Heat loss for winter conditions b) Heat gain for summer conditions c) Select the appropriate equipment and distribution system Estimate the cooling load using the Cooling Load Temperature Difference / Solar Cooling Load/ Cooling Load Factor (CLTD/SCL/CLF) method. Attach your work on a separate sheet(s)' Calculations may be made by hand or on a computer. The use of a spreadsheet 1/3 recommended Hint: refer to the course text and ASHRAE tables. Assume any missing information and state your assumptions clearly Design Data: Type of building: Office Number of floors: 3 Latitude = 40N Room dry-bulb temperature = 25C Maximum outdoor temperature (summer) = 35C Outdoor temperature (winter) = 8C Daily range temperature = 11 Ground reflectance = 0.2 Clear sky with a clearness number = 1.0 Working time = 8 hours (9:00am - 5:00pm) Occupant density = 12.5 m2/person Recommended ventilation: 12 air change per hour or 9.2 L/s (20 cfm/person) Infiltration rate: 12 air change per hour Light remains on from 9:00am - 5:00pm. 1500 watts of lights per room 12 computers - 250 watts for computer Building Data: Each student team decides the type of window and determines the thermal characteristics Suggested Windows: Windows are is un-coated double glazed No exterior shading, SC = 0.85 Windows sizes / per the attached drawing . SIZES per we alla Exterior wall structure: Each student team decides the type of wall construction supported by drawing details for building walls construction along with your U-value calculation Roof Flat/Light-colored . The roof R-value is 2.5 m2 K/W Mass inside the insulation/ with suspended ceiling . Suggested Appliances: Shop/Freezer small (3) Shop/Coffee maker (2) Kitchen/Water cooler (2) Kitchen / Microwaves (2) Kitchen/Coffee maker (2) Office Services / Small Copier (2) Office Services / Laser printer (2) Office Services / Fax machine (2) Office Services/Two desktop computers Office Services / Scanner . . System Selection Each student team should analyze to compare and select the building HVAC system and make a decision about the proper location for the cooling and heating plants. Air Distribution System Each student team should make the calculation that supports the proper sizing and placement of the air distribution system and equipment including ducts and diffusers. Computer simulations Computer modeling and estimating the heat loss and the gain, heating and cooling equipment, and distribution to achieve comfortable interior conditions. In order to students to earn the project 15 points and extra credit, all the requirements must be completed in the assignment 1.0m 20.0m 1.Om 4.0m -- 8.Om 8.Om 2.Om 2.0m 1 worst Office Area 7.0m 7.Om 11.Om 3.0m Kitchen Dining Service Room Printing Copying Office Area 19.Om Office Area Storage Shop 14.Om + Office Area 2.Om 2.0m 8.Om 8.Om 4.0m -- 1.0m 20.Om 1.0m Heating and Cooling Calculations Use the data for the attached sample structure and calculate the following: a) Heat loss for winter conditions b) Heat gain for summer conditions c) Select the appropriate equipment and distribution system Estimate the cooling load using the Cooling Load Temperature Difference / Solar Cooling Load/ Cooling Load Factor (CLTD/SCL/CLF) method. Attach your work on a separate sheet(s)' Calculations may be made by hand or on a computer. The use of a spreadsheet 1/3 recommended Hint: refer to the course text and ASHRAE tables. Assume any missing information and state your assumptions clearly Design Data: Type of building: Office Number of floors: 3 Latitude = 40N Room dry-bulb temperature = 25C Maximum outdoor temperature (summer) = 35C Outdoor temperature (winter) = 8C Daily range temperature = 11 Ground reflectance = 0.2 Clear sky with a clearness number = 1.0 Working time = 8 hours (9:00am - 5:00pm) Occupant density = 12.5 m2/person Recommended ventilation: 12 air change per hour or 9.2 L/s (20 cfm/person) Infiltration rate: 12 air change per hour Light remains on from 9:00am - 5:00pm. 1500 watts of lights per room 12 computers - 250 watts for computer Building Data: Each student team decides the type of window and determines the thermal characteristics Suggested Windows: Windows are is un-coated double glazed No exterior shading, SC = 0.85 Windows sizes / per the attached drawing . SIZES per we alla Exterior wall structure: Each student team decides the type of wall construction supported by drawing details for building walls construction along with your U-value calculation Roof Flat/Light-colored . The roof R-value is 2.5 m2 K/W Mass inside the insulation/ with suspended ceiling . Suggested Appliances: Shop/Freezer small (3) Shop/Coffee maker (2) Kitchen/Water cooler (2) Kitchen / Microwaves (2) Kitchen/Coffee maker (2) Office Services / Small Copier (2) Office Services / Laser printer (2) Office Services / Fax machine (2) Office Services/Two desktop computers Office Services / Scanner . . System Selection Each student team should analyze to compare and select the building HVAC system and make a decision about the proper location for the cooling and heating plants. Air Distribution System Each student team should make the calculation that supports the proper sizing and placement of the air distribution system and equipment including ducts and diffusers. Computer simulations Computer modeling and estimating the heat loss and the gain, heating and cooling equipment, and distribution to achieve comfortable interior conditions. In order to students to earn the project 15 points and extra credit, all the requirements must be completed in the assignment 1.0m 20.0m 1.Om 4.0m -- 8.Om 8.Om 2.Om 2.0m 1 worst Office Area 7.0m 7.Om 11.Om 3.0m Kitchen Dining Service Room Printing Copying Office Area 19.Om Office Area Storage Shop 14.Om + Office Area 2.Om 2.0m 8.Om 8.Om 4.0m -- 1.0m 20.Om 1.0m
Step by Step Solution
There are 3 Steps involved in it
Step: 1

Get Instant Access to Expert-Tailored Solutions
See step-by-step solutions with expert insights and AI powered tools for academic success
Step: 2

Step: 3

Ace Your Homework with AI
Get the answers you need in no time with our AI-driven, step-by-step assistance
Get Started


