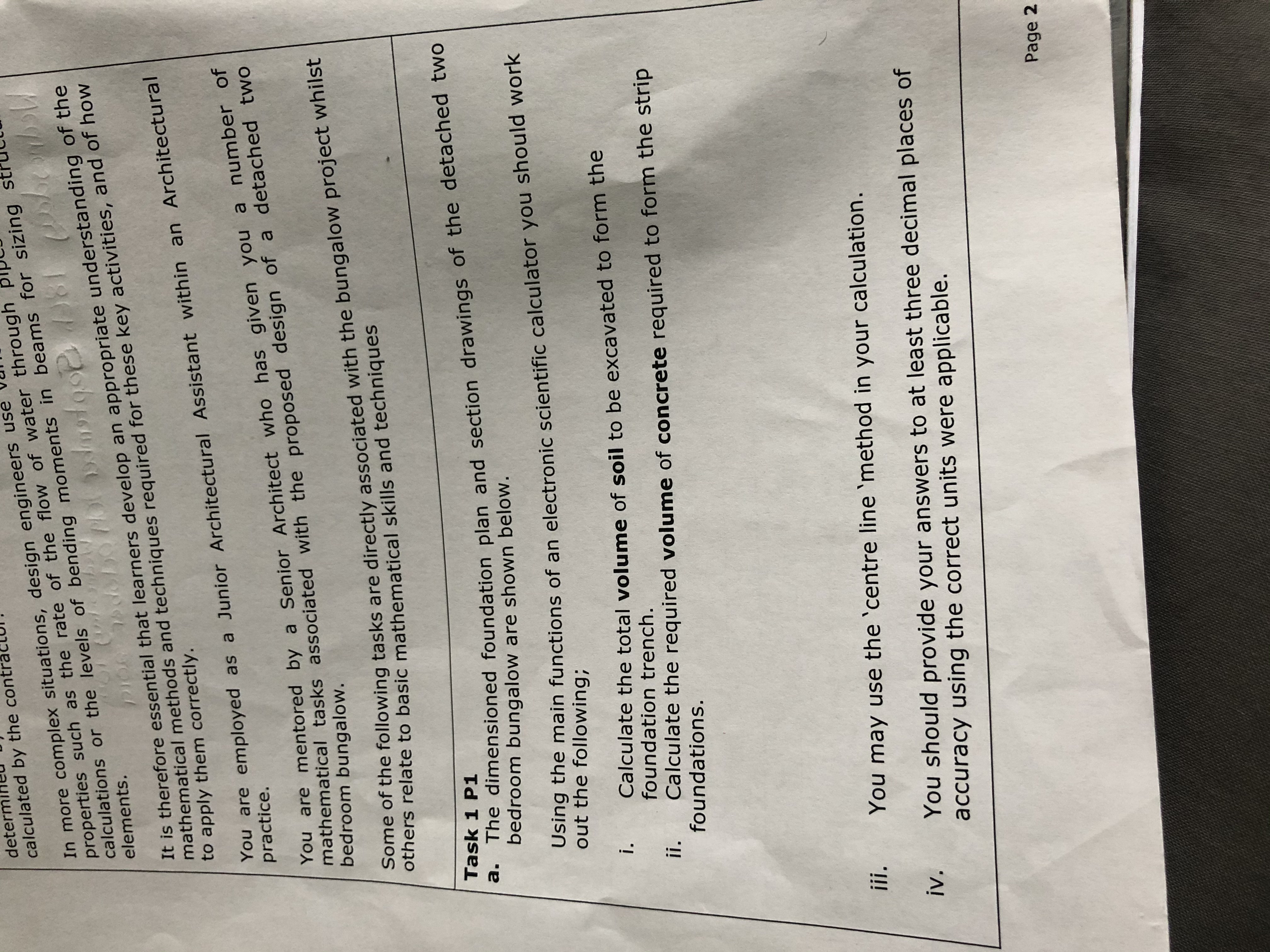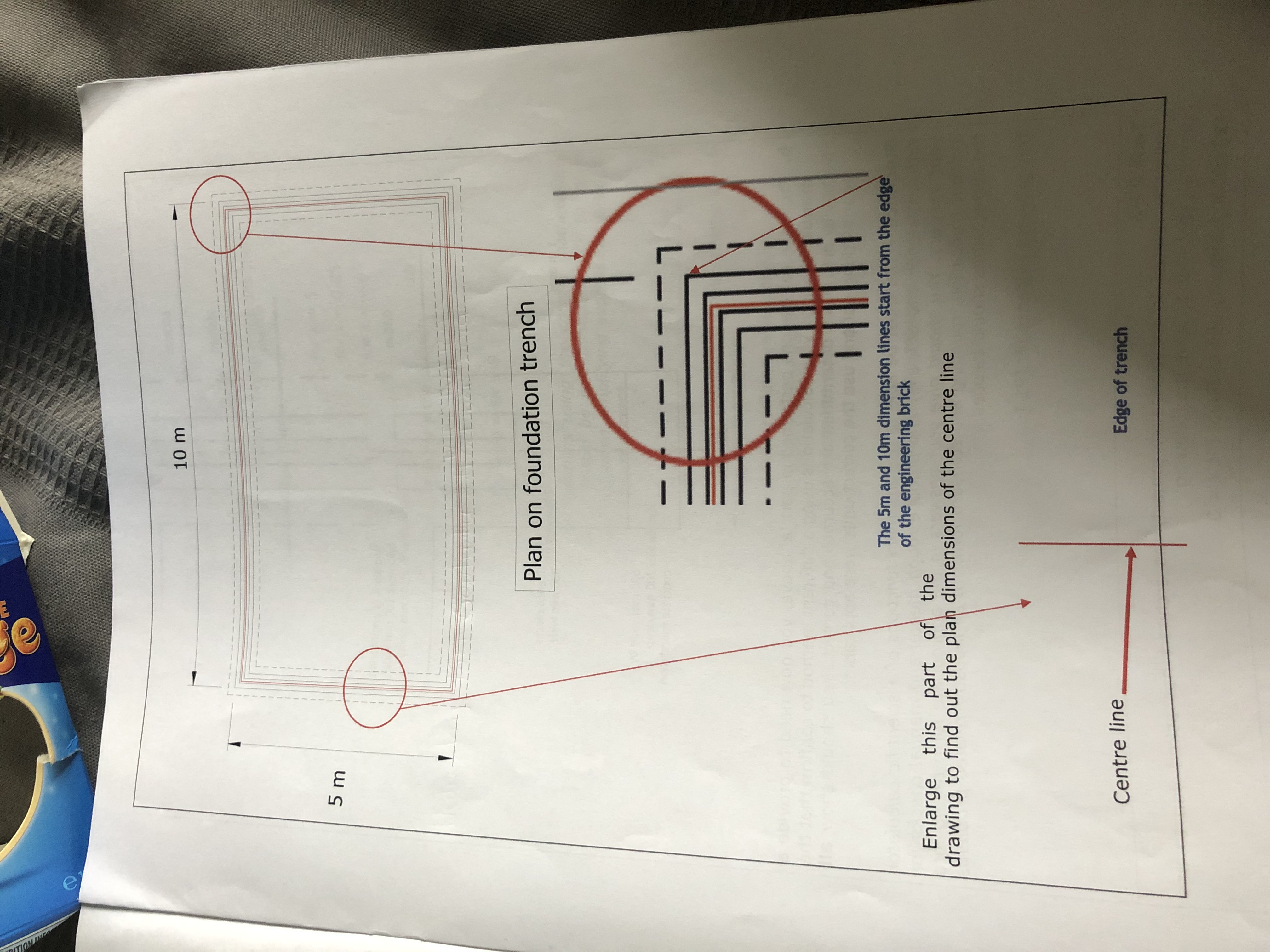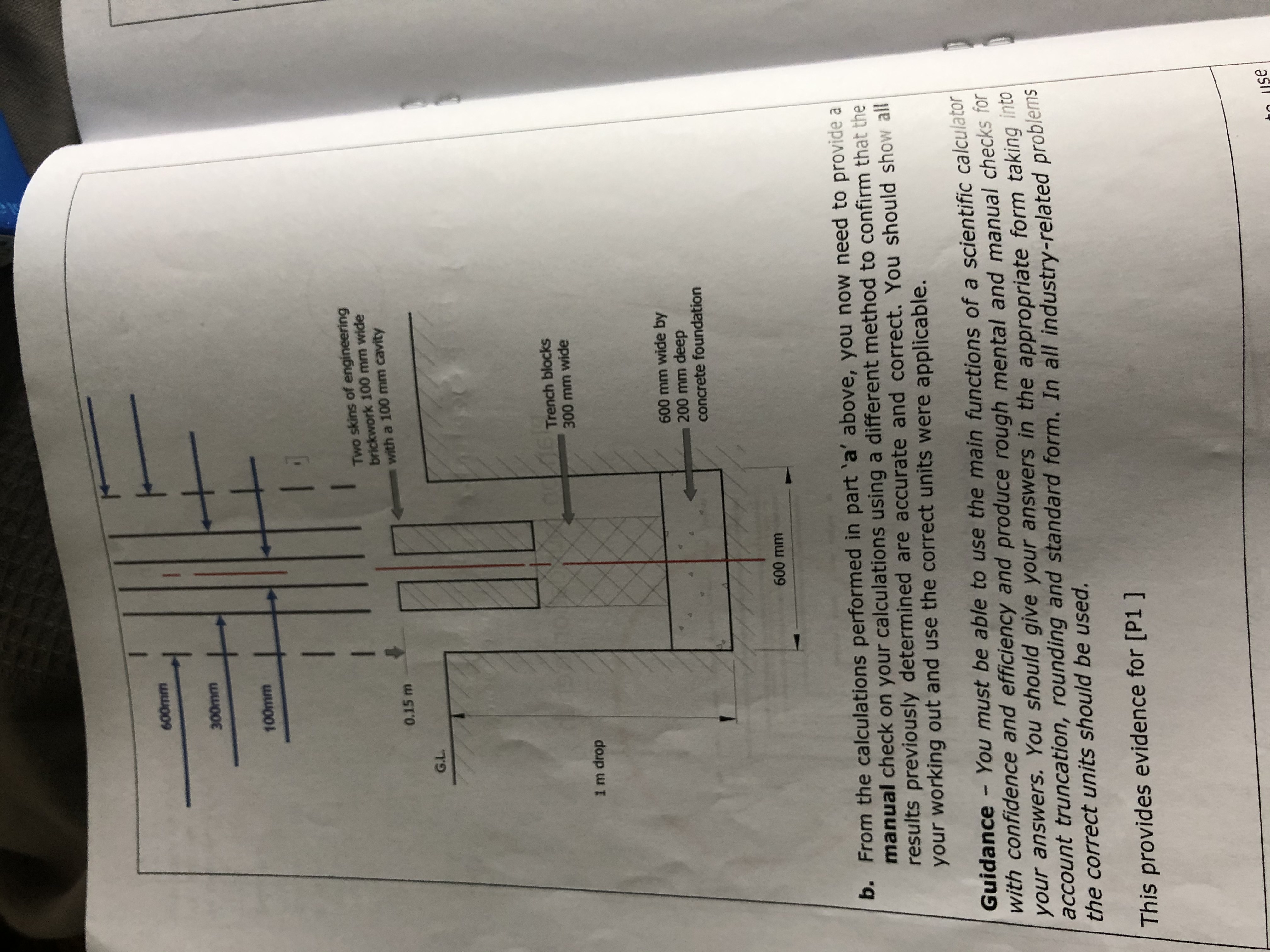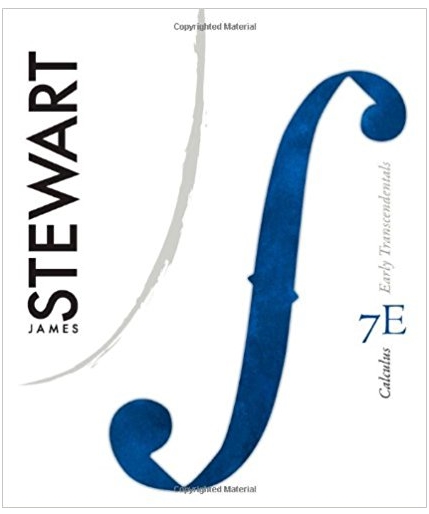I am struggling on this question titled 'Task 1 P1' on both a) & b). Could you provide me with the answer on how to do the question please? Thank you. (Bottom attachment is where the question begins on my screen).
determine calculated by the contract In more complex situations, design engineers use properties such as the rate of the flow of water through pip calculations or the levels of bending moments in beams for sizing stu elements. It is therefore essential that learners develop an appropriate understanding of the mathematical methods and techniques required for these key activities, and of how to apply them correctly. You are employed as a Junior Architectural Assistant within an Architectural practice. You are mentored by a Senior Architect who has given you a number of mathematical tasks associated with the proposed design of a detached two bedroom bungalow. Some of the following tasks are directly associated with the bungalow project whilst others relate to basic mathematical skills and techniques Task 1 P1 a. The dimensioned foundation plan and section drawings of the detached two bedroom bungalow are shown below. Using the main functions of an electronic scientific calculator you should work out the following; i. Calculate the total volume of soil to be excavated to form the ii. foundation trench. foundations. Calculate the required volume of concrete required to form the strip iii. You may use the 'centre line 'method in your calculation. iv. You should provide your answers to at least three decimal places of accuracy using the correct units were applicable. Page 210 m 5 m Plan on foundation trench The 5m and 10m dimension lines start from the edge of the engineering brick Enlarge this part of the drawing to find out the plan dimensions of the centre line Centre line Edge of trench600mm 300mm 100mm FFTI Two skins of engineering brickwork 100 mm wide 0.15 m with a 100 mm cavity G.L. Trench blocks 300 mm wide 1 m drop 600 mm wide by 200 mm deep concrete foundation 600 mm b. From the calculations performed in part 'a' above, you now need to provide a manual check on your calculations using a different method to confirm that the results previously determined are accurate and correct. You should show all your working out and use the correct units were applicable. Guidance - You must be able to use the main functions of a scientific calculator with confidence and efficiency and produce rough mental and manual checks for your answers. You should give your answers in the appropriate form taking into account truncation, rounding and standard form. In all industry-related problems the correct units should be used. This provides evidence for [P1 ] Ise









