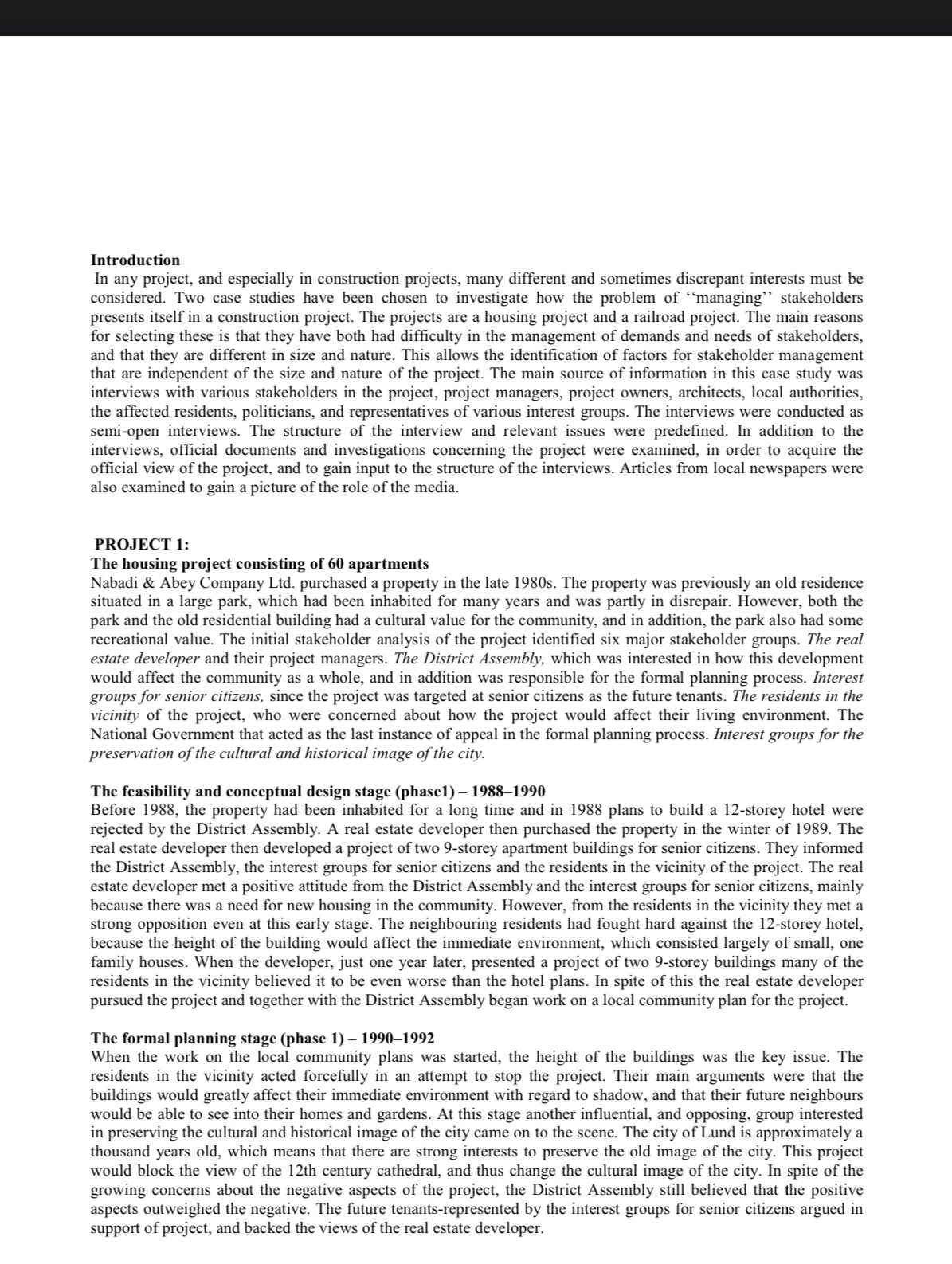Introduction In any project, and especially in construction projects, many different and sometimes discrepant interests must be considered. Two case studies have been chosen to investigate how the problem of \"managing\" stakeholders presents itself in a construction project. The projects are a housing project and a railroad project. The main reasons for selecting these is that they have both had difculty in the management of demands and needs of stakeholders, and that they are different in size and nature. This allows the identication of factors for stakeholder management that are independent of the size and nature of the project. The main source of information in this case study was interviews with various stakeholders in the project, project managers, project owners, architects, local authorities, the affected residents, politicians, and representatives of various interest groups. The interviews were conducted as semi-open interviews. The structure of the interview and relevant issues were predened. In addition to the interviews, ofcial documents and investigations concerning the project were examined, in order to acquire the ofcial view of the project, and to gain input to the structure of the interviews. Articles from local newspapers were also examined to gain a picture of the role of the media. PROJECT 1: The housing project consisting of 60 apartments Nabadi & Abey Company Ltd. purchased a property in the late 1980s. The property was previously an old residence situated in a large park, which had been inhabited for many years and was partly in disrepair. However, both the park and the old residential building had a cultural value for the community, and in addition, the park also had some recreational value. The initial stakeholder analysis of the project identied six major stakeholder groups. The real estate developer and their project managers. the District Assembly, which was interested in how this development would affect the community as a whole, and in addition was responsible for the formal planning process. Interest groups for senior citizens, since the project was targeted at senior citizens as the future tenants. The residents in the vicinity of the project, who were concerned about how the project would affect their living environment. The National Government that acted as the last instance of appeal in the formal planning process. Interest groups Jr the preservation of the cultural and historical image of the city. The feasibility and conceptual design stage (phasel) 1988-1991] Before 1988, the property had been inhabited for a long time and in 1988 plans to build a 12~storey hotel were rejected by the District Assembly. A real estate developer then purchased the property in the winter of 1989. The real estate developer then developed a project of two 9storey apartment buildings for senior citizens. They informed the District Assembly, the interest groups for senior citizens and the residents in the vicinity of the project. The real estate developer met a positive attitude from the District Assembly and the interest groups for senior citizens, mainly because there was a need for new housing in the community. However, from the residents in the vicinity they met a strong opposition even at this early stage. The neighbouring residents had fought hard against the 12storey hotel, because the height of the building would affect the immediate environment, which consisted largely of small, one family houses. When the developer, just one year later, presented a project of two 9-storey buildings many of the residents in the vicinity believed it to be even worse than the hotel plans. In spite of this the real estate developer pursued the project and together with the District Assembly began work on a local community plan for the project. The formal planning stage (phase 1) 19901992 When the work on the local community plans was started, the height of the buildings was the key issue. The residents in the vicinity acted forcefully in an attempt to stop the project. Their main arguments were that the buildings would greatly affect their immediate environment with regard to shadow, and that their future neighbours would be able to see into their homes and gardens. At this stage another inuential, and opposing, group interested in preserving the cultural and historical image of the city came on to the scene. The city of Lund is approximately a thousand years old, which means that there are strong interests to preserve the old image of the city. This project would block the view of the 12th century cathedral, and thus change the cultural image of the city. In spite of the growing concerns about the negative aspects of the project, the District Assembly still believed that the positive aspects outweighed the negative. The future tenants~represented by the interest groups for senior citizens argued in support of project, and backed the views of the real estate developer







