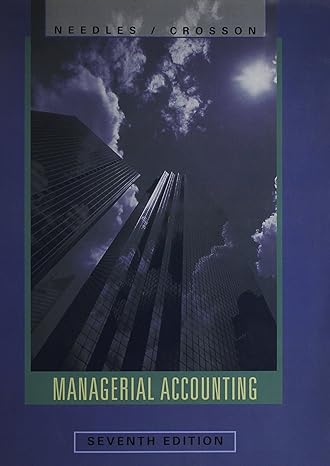Answered step by step
Verified Expert Solution
Question
1 Approved Answer
Layout Alternatives Giving this from-to material flow matrix for an eight-department facility in the table below. From-To A A - B 202 B C 100
Layout Alternatives Giving this from-to material flow matrix for an eight-department facility in the table below. From-To A A - B 202 B C 100 - C 103 D E 20 136 F 33 G H D E F G 33 401 154 56 40 H8G 68 76 352 122 64 90 8 122 282 188 24 90 30 296 The space requirement is given as the table below. Dept. Area Required (ft) A 3000 B 2000 C 2700 D 400 E 900 F 400 G 2400 H 1200 The building dimension is given as a 10 by 13 grids, with each grids represents a 10' by 10' unit space. Give the numerical closeness ratings as: A-10, E-5, 1-2, O=1, U=0 and X = -10 Construct a relationship diagram based on the material flow matrix and then: Use graph-based method to construct the graph that represents the adjacency of a layout, and calculate the efficiency score. (Just need to create the graph) 358909|
Step by Step Solution
There are 3 Steps involved in it
Step: 1

Get Instant Access to Expert-Tailored Solutions
See step-by-step solutions with expert insights and AI powered tools for academic success
Step: 2

Step: 3

Ace Your Homework with AI
Get the answers you need in no time with our AI-driven, step-by-step assistance
Get Started


