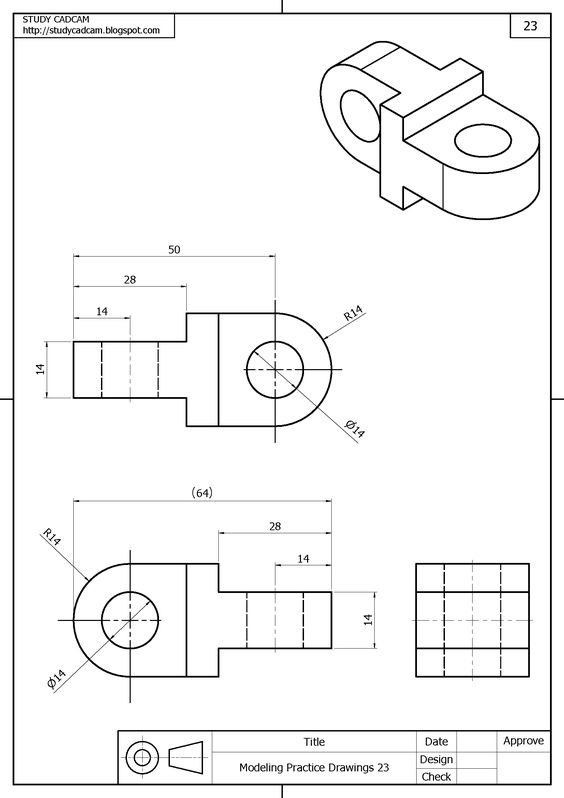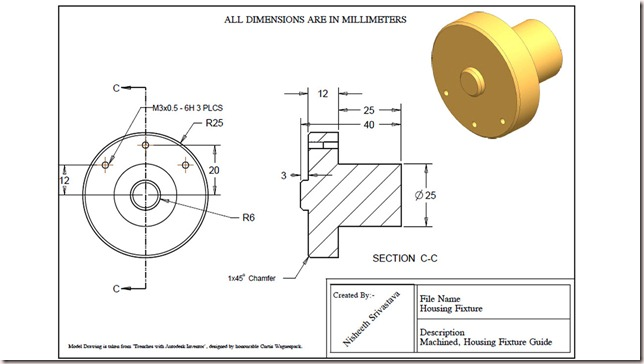Question
Need help creating Solid Works drawing of these two parts. STUDY CADCAM http://studycadcam.blogspot.com 14 R14 014 14 28 50 (64) 28 14 Title R14 14
Need help creating Solid Works drawing of these two parts.


STUDY CADCAM http://studycadcam.blogspot.com 14 R14 014 14 28 50 (64) 28 14 Title R14 14 14 Modeling Practice Drawings 23 Date Design Check 23 Approve -O M3x0.5-6H 3 PLCS R25 O ALL DIMENSIONS ARE IN MILLIMETERS 20 R6 1x45 Chamfer 3 12 25 40 25 SECTION C-C Created By: Nisheeth Srivastava File Name Housing Fixture Description Machined, Housing Fixture Guide
Step by Step Solution
3.39 Rating (161 Votes )
There are 3 Steps involved in it
Step: 1
kindly see the steps ...
Get Instant Access to Expert-Tailored Solutions
See step-by-step solutions with expert insights and AI powered tools for academic success
Step: 2

Step: 3

Ace Your Homework with AI
Get the answers you need in no time with our AI-driven, step-by-step assistance
Get StartedRecommended Textbook for
College Accounting
Authors: Heintz and Parry
20th Edition
1285892070, 538489669, 9781111790301, 978-1285892078, 9780538489669, 1111790302, 978-0538745192
Students also viewed these Mechanical Engineering questions
Question
Answered: 1 week ago
Question
Answered: 1 week ago
Question
Answered: 1 week ago
Question
Answered: 1 week ago
Question
Answered: 1 week ago
Question
Answered: 1 week ago
Question
Answered: 1 week ago
Question
Answered: 1 week ago
Question
Answered: 1 week ago
Question
Answered: 1 week ago
Question
Answered: 1 week ago
Question
Answered: 1 week ago
Question
Answered: 1 week ago
Question
Answered: 1 week ago
Question
Answered: 1 week ago
Question
Answered: 1 week ago
Question
Answered: 1 week ago
Question
Answered: 1 week ago
Question
Answered: 1 week ago
Question
Answered: 1 week ago
Question
Answered: 1 week ago
View Answer in SolutionInn App



