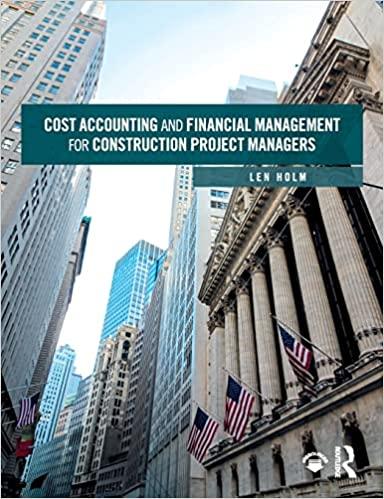

Objectives: 1) To model a 3D frame structure using SAP2000 software. 2) To assign load, material, section properties, and support conditions and conduct analysis of a steel frame structure and extract internal member forces. 3) To design a steel frame structure with lightest sections based on the AISC LRFD standard and using SAP2000. Project Description: Modeling: The project will involve doing the following mandatory procedures: Create a model of a two-story steel frame building. The plan of the building has a regular beam and column arrangement through 2-stories. The story height is 12 ft. The lines A - D and 1 - 4. identify the columns. Thus and the shaded area between B2, B3, C2, and C4 is an open area. Modeling structure includes (nodes, beams, and columns) using any software; input all primary load cases and LRFD load combinations. Analyze the structure, all members of the frame - Beams and Columns are W-sections. A B D 1 20 30 3 20 30 40 30 Service Loads: The floor service loads are: Dead Load (representing 4-inch concrete slab) 50 psf Live Load (reducible as per ASCE7) 80 psf The beams and columns are fabricated from A992 steel (Fy = 50 ksi; Fu = 65 ksi) and the floor slabs are 4-inch-thick reinforced concrete slabs (fc' = 4800 psi). Load Cases: 1. Dead load (include self-weight) 2. Live Load Load Combinations (strength limit state): 1.1.4D 2.1.2D+ 1.6L Analysis: Perform steel (LRFD) design using ANY structural analysis software. Use the following sequence: 1. Define geometry 2. Select material and section type 3. Assign loads and constraints 4. Perform analysis 5. Design all members Objectives: 1) To model a 3D frame structure using SAP2000 software. 2) To assign load, material, section properties, and support conditions and conduct analysis of a steel frame structure and extract internal member forces. 3) To design a steel frame structure with lightest sections based on the AISC LRFD standard and using SAP2000. Project Description: Modeling: The project will involve doing the following mandatory procedures: Create a model of a two-story steel frame building. The plan of the building has a regular beam and column arrangement through 2-stories. The story height is 12 ft. The lines A - D and 1 - 4. identify the columns. Thus and the shaded area between B2, B3, C2, and C4 is an open area. Modeling structure includes (nodes, beams, and columns) using any software; input all primary load cases and LRFD load combinations. Analyze the structure, all members of the frame - Beams and Columns are W-sections. A B D 1 20 30 3 20 30 40 30 Service Loads: The floor service loads are: Dead Load (representing 4-inch concrete slab) 50 psf Live Load (reducible as per ASCE7) 80 psf The beams and columns are fabricated from A992 steel (Fy = 50 ksi; Fu = 65 ksi) and the floor slabs are 4-inch-thick reinforced concrete slabs (fc' = 4800 psi). Load Cases: 1. Dead load (include self-weight) 2. Live Load Load Combinations (strength limit state): 1.1.4D 2.1.2D+ 1.6L Analysis: Perform steel (LRFD) design using ANY structural analysis software. Use the following sequence: 1. Define geometry 2. Select material and section type 3. Assign loads and constraints 4. Perform analysis 5. Design all members








