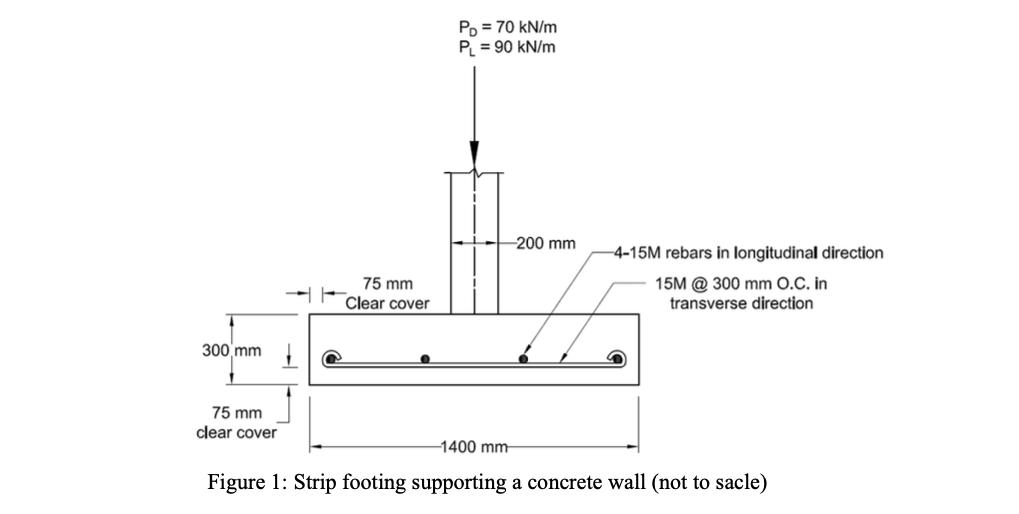Question
A cross-section of a strip (wall) footing beneath a 200 mm thick reinforced concrete (RC) wall is shown. The footing is subjected to a specified
A cross-section of a strip (wall) footing beneath a 200 mm thick reinforced concrete (RC) wall is shown. The footing is subjected to a specified dead load of 70 kN/m and a specified live load of 90 kN/m. Bearing capacity of soil is 120 kPa.
(a) Please check if the development length requirements as per CSA A23.3 (latest edition) for the flexural rebars are satisfied. Please write all the clause numbers that you are using.
(b) Please design the connection between the footing and the concrete wall considering one meter length of the wall and footing. Please show all detailed calculations and any assumptions that you are making. You are NOT required to write clause numbers. Please show a hand-sketch with all dimensions that you have calculated.
Please assume that fc’=35 MPa for column and fc’=25 MPa for footing. For both footing and column, fy = 400 MPa; E for steel rebar is 200 GPa, aggregate size used is 20 mm.; normal density concrete is used; rebars are not coated. Please note that the cover of the concrete is clear cover (measured from the outside of the bottom-most longitudinal rebars as shown in the figure) is 75 mm as shown in the following figure. Please use M15 rebars as dowels if you need dowels.

300 mm 75 mm clear cover 75 mm Clear cover PD = 70 kN/m PL = 90 kN/m -200 mm -4-15M rebars in longitudinal direction 15M @ 300 mm O.C. in transverse direction -1400 mm- Figure 1: Strip footing supporting a concrete wall (not to sacle)
Step by Step Solution
3.42 Rating (158 Votes )
There are 3 Steps involved in it
Step: 1

Get Instant Access to Expert-Tailored Solutions
See step-by-step solutions with expert insights and AI powered tools for academic success
Step: 2

Step: 3

Ace Your Homework with AI
Get the answers you need in no time with our AI-driven, step-by-step assistance
Get Started


