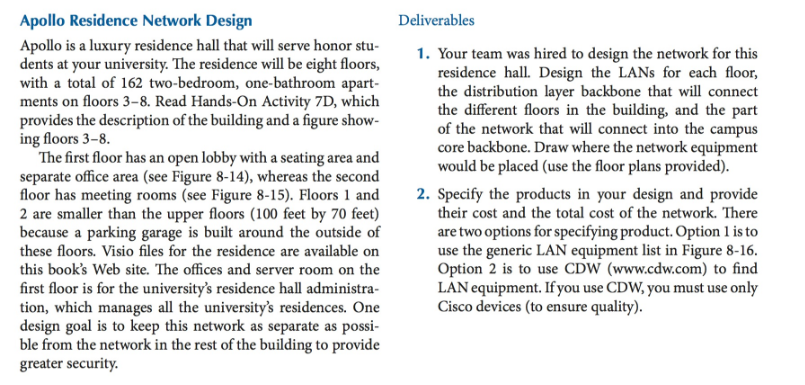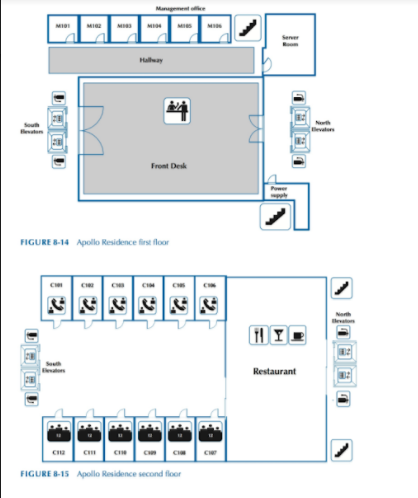***PLEASE ANSWER USING THE FOLLOWING, THANK YOU!***



Deliverables Apollo Residence Network Design Apollo is a luxury residence hall that will serve honor stu dents at your university. The residence will be eight floors, with a total of 162 two-bedroom, one-bathroom apart ments on floors 3-8. Read Hands-On Activity 7D, which provides the description of the building and a figure show ing floors 3-8 1. Your team was hired to design the network for this residence hall. Design the LANs for each floor, the distribution layer backbone that will connect the different floors in the building, and the part of the network that will connect into the campus core backbone. Draw where the network equipment would be placed (use the floor plans provided) The first floor has an open lobby with a seating area and separate office area (see Figure 8-14), whereas the second floor has meeting rooms (see Figure 8-15). Floors 1 and 2 are smaller than the upper floors (100 feet by 70 feet) because a parking garage is built around the outside of these floors. Visio files for the residence are available on this book's Web site. The offices and server room on the first floor is for the university's residence hall administra tion, which manages all the university's residences. One design goal is to keep this network as separate as possi ble from the network in the rest of the building to provide greater security 2. Specify the products in your design and provide their cost and the total cost of the network. There are two options for specifying product. Option 1 is to use the generic LAN equipment list in Figure 8-16 Option 2 is to use CDW (www.cdw.com) to find LAN equipment. Ifyou use CDW, you must use only Cisco devices (to ensure quality) Deliverables Apollo Residence Network Design Apollo is a luxury residence hall that will serve honor stu dents at your university. The residence will be eight floors, with a total of 162 two-bedroom, one-bathroom apart ments on floors 3-8. Read Hands-On Activity 7D, which provides the description of the building and a figure show ing floors 3-8 1. Your team was hired to design the network for this residence hall. Design the LANs for each floor, the distribution layer backbone that will connect the different floors in the building, and the part of the network that will connect into the campus core backbone. Draw where the network equipment would be placed (use the floor plans provided) The first floor has an open lobby with a seating area and separate office area (see Figure 8-14), whereas the second floor has meeting rooms (see Figure 8-15). Floors 1 and 2 are smaller than the upper floors (100 feet by 70 feet) because a parking garage is built around the outside of these floors. Visio files for the residence are available on this book's Web site. The offices and server room on the first floor is for the university's residence hall administra tion, which manages all the university's residences. One design goal is to keep this network as separate as possi ble from the network in the rest of the building to provide greater security 2. Specify the products in your design and provide their cost and the total cost of the network. There are two options for specifying product. Option 1 is to use the generic LAN equipment list in Figure 8-16 Option 2 is to use CDW (www.cdw.com) to find LAN equipment. Ifyou use CDW, you must use only Cisco devices (to ensure quality)









