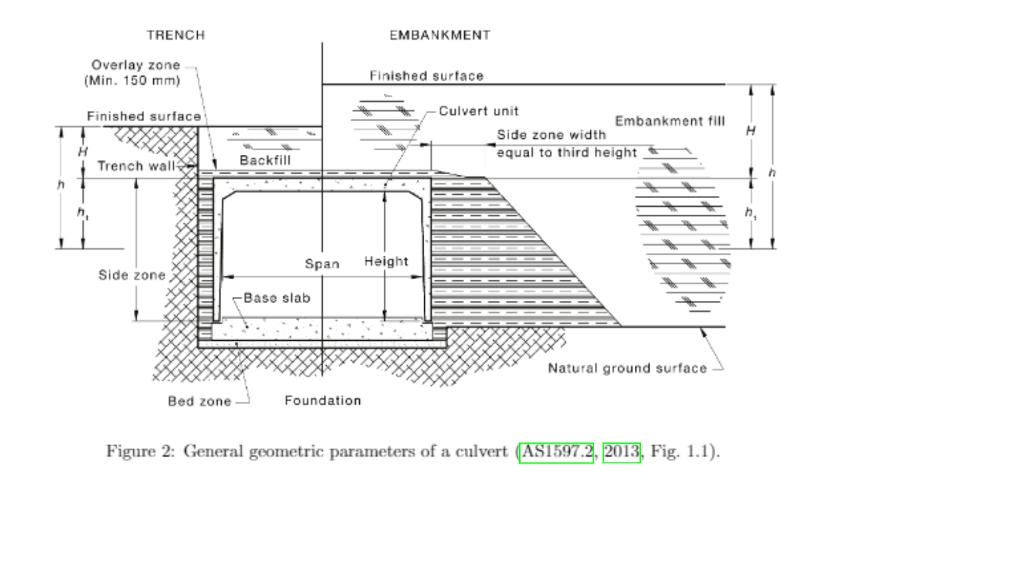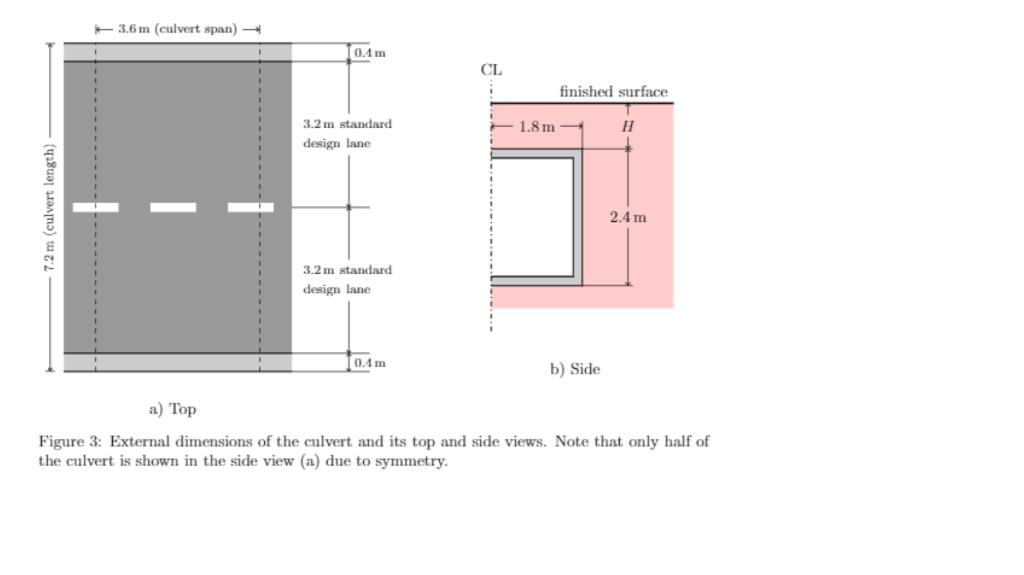Question
Calculate the loads on the culvert . H = 0.9m. A green field has been investigated for development. There are plans to build a residential
Calculate the loads on the culvert . H = 0.9m.
A green field has been investigated for development. There are plans to build a residential area,a shopping centre and the necessary road network.
A culvert is to be designed as a part of this development. The general geometry of the culvertis shown in Fig. 2 which is Fig. 1.1 in AS1597.2 (2013) reprinted here. To be able to design this culvert, the structural design team requires the design loads. You need to calculate and providethe required design loads.The culvert is going to be installed in a trench and is designed for a double lane road. The external dimensions of the culvert are identi ed in Fig. 3. The height of H is 0.9m 

3.1 Culvert loading
You have to calculate the design loads to be applied on the culvert shown in Fig. 2 based on AS1597.2 (2013). This may require you to also consult with AS5100.2 (2017).
You only need to calculate the ultimate design loads relevant to strength limit state.
You need to calculate the design loads on top and the sides of the culvert. Note that due to the symmetry, loading of one side is enough. For more information see the associated rubric.
You would need to calculate the dead loads and trac loads on the culvert. For dead loads, you only need to consider earth pressure due to ll. Compaction loads are not needed to be calculated (AS1597.2, 2013,x3.3.2-4).
For calculation of traffc loads, you should use the simpli ed truncated prism method as explained in AS1597.2 (2013,x3.3.5). Traffc loads shall be calculated for W80 and A160 loads.
You only need to show the detailed calculation for a couple of loading examples on the top of the culvert. For the traffc load on sides, it is enough to prepare a table listing the load applicable at di erent depths due to di erent loads. For an example (and perhaps also veri cation), see
AS1597.2 (2013, Table G3).
To improve your grade further, you can compare the above-mentioned trac loads on the culvert with the stresses calculated using Boussinesq solution as explained in module 7 and Ghabraie (2019,x7.5.2). To even further improve your grade, you can recalculate the trac loads on the culvert using the precise analysis explained in AS1597.2 (2013,xG4.3.2). For more information, refer to the associated rubric.
3.2 Report
You need to compile your results and outcomes in form of a technical report. In your report you should at least have the following sections:
1. Dead loads, including required calculations and results (see Section 3.1).
2. Traffc loads, including required calculations and results (see Section 3.1)
TRENCH EMBANKMENT Overlay zone (Min. 150 mm) Finished surtace Finished surface Culvert unit Embankment fill Side zone width equal to third height Trench walk Backfill h, Span Height Side zone -Base slab Natural ground surface Bed zone Foundation Figure 2: General geometric parameters of a culvert (AS1597.2, 2013, Fig. 1.1).
Step by Step Solution
3.44 Rating (154 Votes )
There are 3 Steps involved in it
Step: 1

Get Instant Access to Expert-Tailored Solutions
See step-by-step solutions with expert insights and AI powered tools for academic success
Step: 2

Step: 3

Ace Your Homework with AI
Get the answers you need in no time with our AI-driven, step-by-step assistance
Get Started


