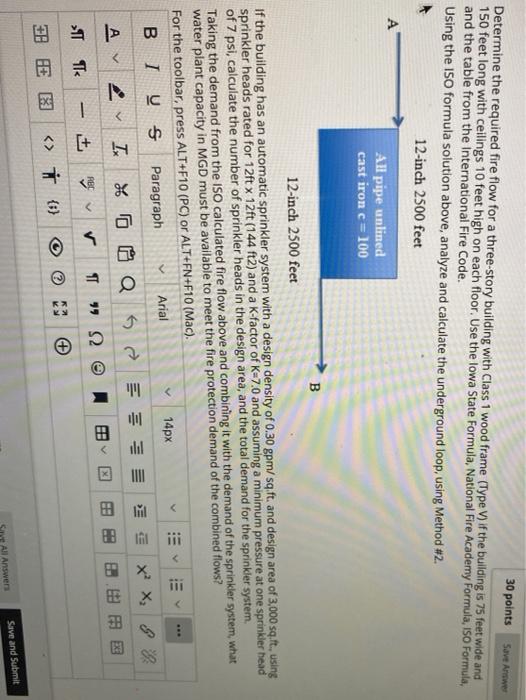please help find all parts to this question, and please use english customary not metric please.

Save Awe 30 points Determine the required fire flow for a three-story building with Class 1 wood frame (Type V) if the building is 75 feet wide and 150 feet long with ceilings 10 feet high on each floor. Use the lowa State Formula, National Fire Academy Formula, ISO Formula, and the table from the International Fire Code. Using the 150 formula solution above, analyze and calculate the underground loop, using Method #2. 12-inch 2500 feet A All pipe unlined cast iron c = 100 B 12-inch 2500 feet If the building has an automatic sprinkler system with a design density of 0.30 gpm/sq.ft. and design area of 3,000 sq.ft., using sprinkler heads rated for 12ft x 12ft (144 ft2) and a K-factor of K-7.0 and assuming a minimum pressure at one sprinkler head of 7 psi, calculate the number of sprinkler heads in the design area, and the total demand for the sprinkler system. Taking the demand from the ISO calculated fire flow above and combining it with the demand of the sprinkler system, what water plant capacity in MGD must be available to meet the fire protection demand of the combined flows? For the toolbar, press ALT+F10 (PC) or ALT+FN+F10 (Mac). B I U S Paragraph Arial 14px TX x x % 5G Q6 > Ils TT 19 S2 ! B !!! ... RES - +] K2 H E 13 ) Save and Submit All Answers Save Awe 30 points Determine the required fire flow for a three-story building with Class 1 wood frame (Type V) if the building is 75 feet wide and 150 feet long with ceilings 10 feet high on each floor. Use the lowa State Formula, National Fire Academy Formula, ISO Formula, and the table from the International Fire Code. Using the 150 formula solution above, analyze and calculate the underground loop, using Method #2. 12-inch 2500 feet A All pipe unlined cast iron c = 100 B 12-inch 2500 feet If the building has an automatic sprinkler system with a design density of 0.30 gpm/sq.ft. and design area of 3,000 sq.ft., using sprinkler heads rated for 12ft x 12ft (144 ft2) and a K-factor of K-7.0 and assuming a minimum pressure at one sprinkler head of 7 psi, calculate the number of sprinkler heads in the design area, and the total demand for the sprinkler system. Taking the demand from the ISO calculated fire flow above and combining it with the demand of the sprinkler system, what water plant capacity in MGD must be available to meet the fire protection demand of the combined flows? For the toolbar, press ALT+F10 (PC) or ALT+FN+F10 (Mac). B I U S Paragraph Arial 14px TX x x % 5G Q6 > Ils TT 19 S2 ! B !!! ... RES - +] K2 H E 13 ) Save and Submit All Answers







