Answered step by step
Verified Expert Solution
Question
1 Approved Answer
please help me solve these questions A5.1 Problem Looking at the site plan shown, CHOSE BY NUMBER the location where the three required accessible parking
please help me solve these questions 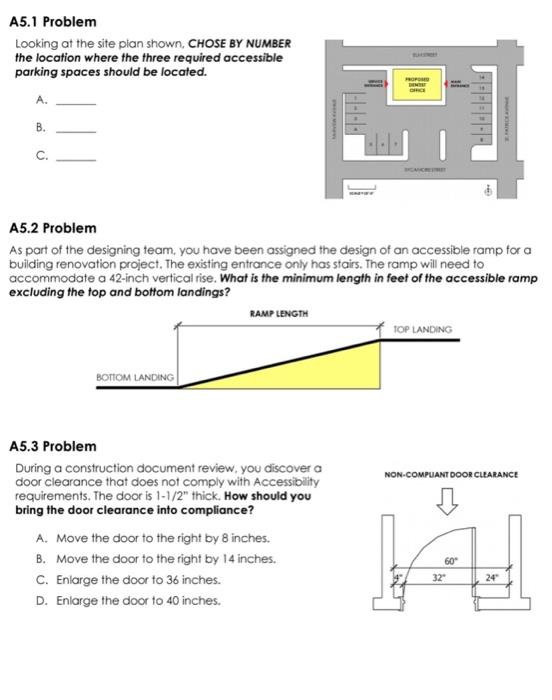
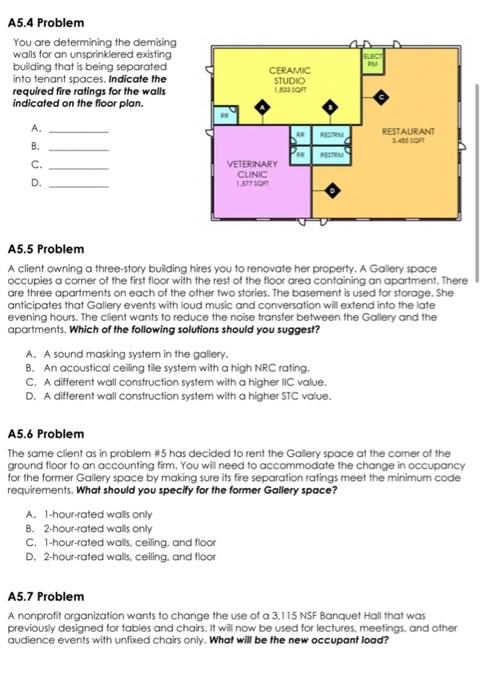
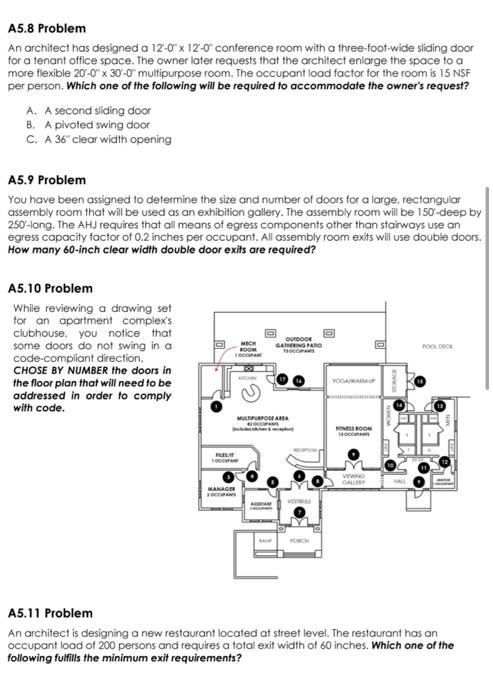
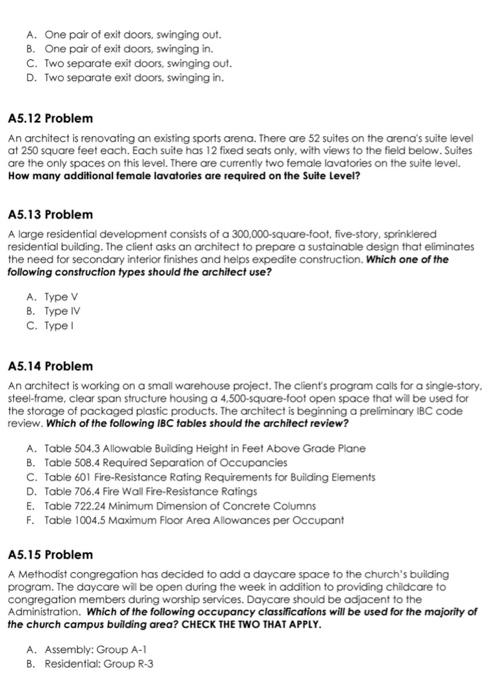
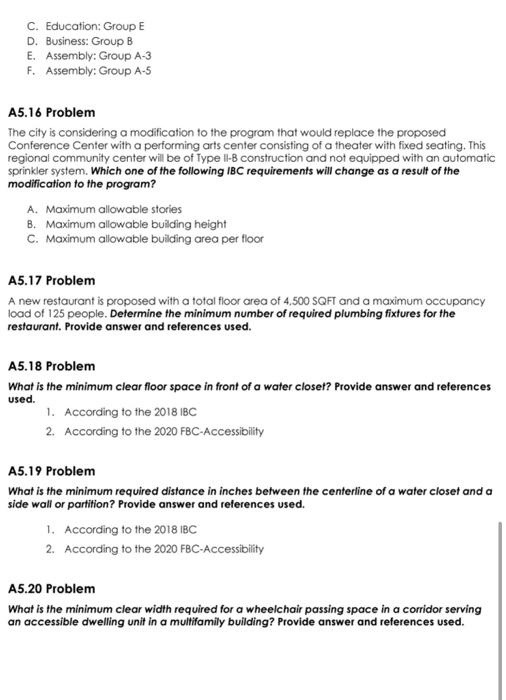
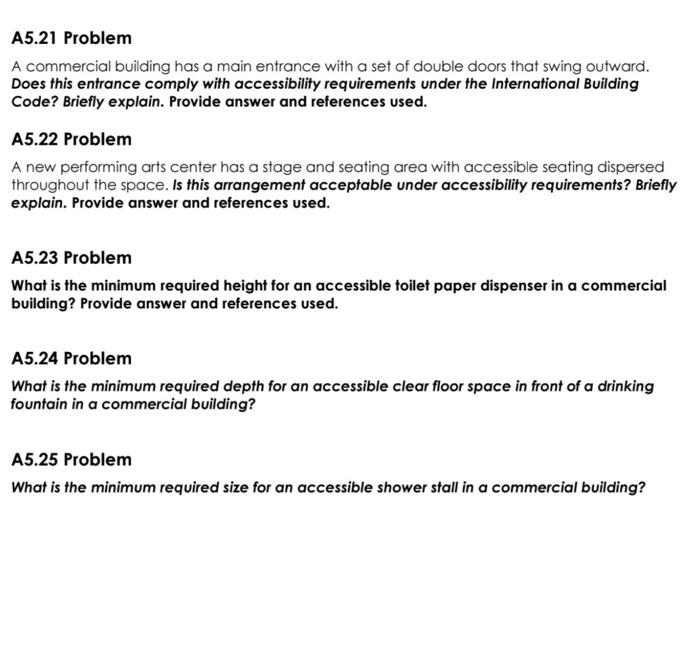
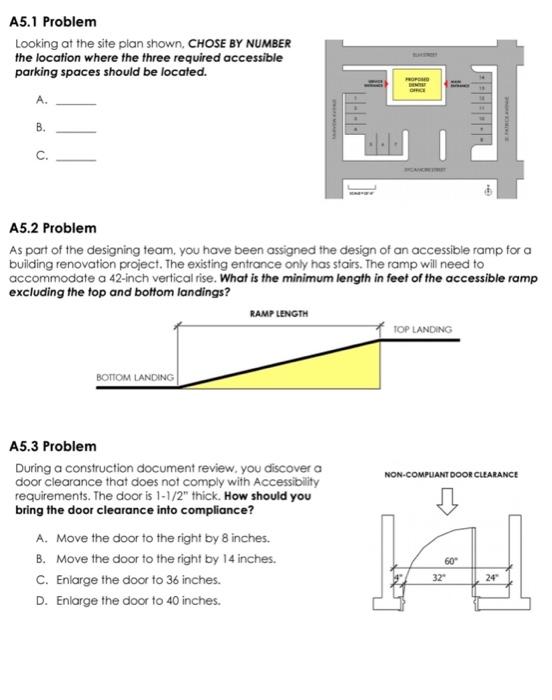
A5.1 Problem Looking at the site plan shown, CHOSE BY NUMBER the location where the three required accessible parking spaces should be located. A. B. C. A5.2 Problem As part of the designing team, you have been assigned the design of an accessible ramp for a building renovation project, The existing entrance only has stairs. The ramp will need to accommodate a 42 -inch vertical rise. What is the minimum length in feet of the accessible ramp excluding the top and bottom landings? A5.3 Problem During a construction document review, you discover a door clearance that does not comply with Accessibility requirements. The door is 11/2n thick. How should you bring the door clearance into compliance? A. Move the door to the right by 8 inches. B. Move the door to the right by 14 inches. C. Enlarge the door to 36 inches. D. Enlarge the door to 40 inches. A5.4 Problem You are determining the demising walls for an unsprinklered existing building that is being separated into tenant spaces. Indicate the required fire ratings for the walls indicated on the floor plan. A. B. C. D. A5.5 Problem A client owning a three-story building hires you to renovate her property. A Gallery space occupies a comer of the first floor with the rest of the floor area containing an apartment. There are three apartments on each of the other two stories. The basement is used for storage. She anticipates that Gallery events with loud music and conversation will extend into the late evening hours. The client wants to reduce the noise transter between the Gallery and the apartments. Which of the following solutions should you suggest? A. A sound masking system in the gallery. B. An acoustical ceiling tile system with a high NRC rating. C. A different wall construction system with a higher IlC value. D. A difterent wall construction system with a higher STC value. A5.6 Problem The same client as in problem "5 has decided to rent the Gallery space at the corner of the ground floor to an accounting firm. You will need to accommodate the change in occupancy for the former Gallery space by making sure its fire separation ratings meet the minimum code requirements. What should you specify for the former Gallery space? A. 1-hour-rated walls only B. 2-hour-rated wals only C. 1-hour-rated walls, ceiling, and floor D. 2-hour-rated walls, celling. and floor A5.7 Problem A nonprofit organization wants to change the use of a 3,115 NSF Banquet Hall that was previously designed tor tables and chairs. It will now be used for lectures. meetings. and other audience events with unfixed chairs only. What will be the new occupant load? A5.8 Problem An architect has designed a 1220120 conference room with a three-foot-wide sliding door for a tenant office space. The owner later requests that the architect eniarge the space to a more flexible 200300 multipurpose room. The occupant load factor for the room is 15NSF per person. Which one of the following will be required to accommodate the owner's request? A. A second sliding door B. A pivoted swing door C. A 36 " clear width opening A5.9 Problem You have been assigned to determine the size and number of doors for a large, rectangular assembly room that will be used as an exhibition gallery. The assembly room will be 150 -deep by 250'-long. The AHJ requires that all means of egress components other than stairways use an egress capacity factor of 0.2 inches per occupant. All assembly room exits will use double doors. How many 60 -inch clear width double door exits are required? A5.10 Problem While reviewing a drawing set for an apartment complex's clubhouse, you notice that some doors do not swing in a code-compliant direction. CHOSE BY NUMBER the doors in the floor plan that will need to be addressed in order to comply with code. A5.11 Problem An architect is designing a new restaurant located at street level. The restaurant has an occupant load of 200 persons and requires a total exit width of 60 inches. Which one of the following fulfills the minimum exit requirements? A. One pair of exit doors. swinging out. B. One pair of exit doors, swinging in. C. Two separate exit doors, swinging out. D. Two separate exit doors, swinging in. A5.12 Problem An architect is renovating an existing sports arena. There are 52 sultes on the arena's suite level at 250 square feet each. Each suite has 12 fixed seats only, with views to the field below. Suites are the only spaces on this level. There are currently two female lavatories on the suite level. How many additional female lavatories are required on the Suite Level? A5.13 Problem A large residential development consists of a 300,000 -square-foot, five-story, sprinklered residential building. The client asks an architect to prepare a sustainable design that eliminates the need for secondary interior finishes and helps expedite construction. Which one of the following construction types should the architect use? A. Type V B. Type IV C. Type A5.14 Problem An architect is working on a small warehouse project. The client's program calls for a single-story. steel-frame, clear span structure housing a 4,500-square-foot open space that will be used for the storage of packaged plastic products. The architect is beginning a preliminary IBC code review. Which of the following 18C tables should the architect review? A. Table 504.3 Allowable Building Height in Feet Above Grade Plane B. Table 508.4 Required Separation of Occupancies C. Table 601 Fire-Resistance Rating Requirements for Building Elements D. Table 706.4 Fire Wal Fire-Resistance Ratings E. Table 722.24 Minimum Dimension of Concrete Columns F. Table 1004.5 Maximum Floor Area Allowances per Occupant A5.15 Problem A Methodist congregation has decided to add a daycare space to the church's buliding program. The daycare wil be open during the week in addition to providing chidcare to congregation members during worship services. Daycare should be adjacent to the Administration. Which of the following occupancy classifications will be used for the majority of the church campus building area? CHECK THE TWO THAT APPLY. A. Assembly: Group A-1 B. Residential: Group R-3 C. Education: Group E D. Business: Group B E. Assembly: Group A-3 F. Assembly: Group A-5 A5.16 Problem The city is considering a modification to the program that would replace the proposed Conference Center with a performing arts center consisting of a theater with fixed seating. This regional community center will be of Type l-B construction and not equipped with an automatic sprinkler system. Which one of the following IBC requirements will change as a result of the modification to the program? A. Maximum allowable stories 8. Maximum allowable building height C. Maximum allowable building area per floor A5.17 Problem A new restaurant is proposed with a total floor area of 4,500 SQFT and a maximum occupancy load of 125 people. Determine the minimum number of required plumbing fixtures for the restaurant. Provide answer and references used. A5.18 Problem What is the minimum clear floor space in front of a water closet? Provide answer and references used. 1. According to the 2018IBC 2. According to the 2020FBC-Accessibility A5.19 Problem What is the minimum required distance in inches between the centerline of a water closet and a side wall or partition? Provide answer and references used. 1. According to the 2018IBC 2. According to the 2020FBC-Accessibility A5.20 Problem What is the minimum clear width required for a wheelchair passing space in a corridor serving an accessible dwelling unit in a multifamily building? Provide answer and references used. A5.21 Problem A commercial building has a main entrance with a set of double doors that swing outward. Does this entrance comply with accessibility requirements under the International Building Code? Briefly explain. Provide answer and references used. A5.22 Problem A new performing arts center has a stage and seating area with accessible seating dispersed throughout the space. Is this arrangement acceptable under accessibility requirements? Briefly explain. Provide answer and references used. A5.23 Problem What is the minimum required height for an accessible toilet paper dispenser in a commercial building? Provide answer and references used. A5.24 Problem What is the minimum required depth for an accessible clear floor space in front of a drinking fountain in a commercial building? A5.25 Problem What is the minimum required size for an accessible shower stall in a commercial building? A5.1 Problem Looking at the site plan shown, CHOSE BY NUMBER the location where the three required accessible parking spaces should be located. A. B. C. A5.2 Problem As part of the designing team, you hove been assigned the design of an accessible ramp for a building renovation project. The existing entrance only has stairs. The ramp will need to accommodate a 42 -inch vertical rise. What is the minimum length in feet of the accessible ramp excluding the top and bottom landings? A5.3 Problem During a construction document review, you discover a door clearance that does not comply with Accessibility requirements. The door is 11/2 " thick. How should you bring the door clearance into compliance? A. Move the door to the right by 8 inches. B. Move the door to the right by 14 inches. C. Eniarge the door to 36 inches. D. Enlarge the door to 40 inches. A5.1 Problem Looking at the site plan shown, CHOSE BY NUMBER the location where the three required accessible parking spaces should be located. A. B. C. A5.2 Problem As part of the designing team, you have been assigned the design of an accessible ramp for a building renovation project, The existing entrance only has stairs. The ramp will need to accommodate a 42 -inch vertical rise. What is the minimum length in feet of the accessible ramp excluding the top and bottom landings? A5.3 Problem During a construction document review, you discover a door clearance that does not comply with Accessibility requirements. The door is 11/2n thick. How should you bring the door clearance into compliance? A. Move the door to the right by 8 inches. B. Move the door to the right by 14 inches. C. Enlarge the door to 36 inches. D. Enlarge the door to 40 inches. A5.4 Problem You are determining the demising walls for an unsprinklered existing building that is being separated into tenant spaces. Indicate the required fire ratings for the walls indicated on the floor plan. A. B. C. D. A5.5 Problem A client owning a three-story building hires you to renovate her property. A Gallery space occupies a comer of the first floor with the rest of the floor area containing an apartment. There are three apartments on each of the other two stories. The basement is used for storage. She anticipates that Gallery events with loud music and conversation will extend into the late evening hours. The client wants to reduce the noise transter between the Gallery and the apartments. Which of the following solutions should you suggest? A. A sound masking system in the gallery. B. An acoustical ceiling tile system with a high NRC rating. C. A different wall construction system with a higher IlC value. D. A difterent wall construction system with a higher STC value. A5.6 Problem The same client as in problem "5 has decided to rent the Gallery space at the corner of the ground floor to an accounting firm. You will need to accommodate the change in occupancy for the former Gallery space by making sure its fire separation ratings meet the minimum code requirements. What should you specify for the former Gallery space? A. 1-hour-rated walls only B. 2-hour-rated wals only C. 1-hour-rated walls, ceiling, and floor D. 2-hour-rated walls, celling. and floor A5.7 Problem A nonprofit organization wants to change the use of a 3,115 NSF Banquet Hall that was previously designed tor tables and chairs. It will now be used for lectures. meetings. and other audience events with unfixed chairs only. What will be the new occupant load? A5.8 Problem An architect has designed a 1220120 conference room with a three-foot-wide sliding door for a tenant office space. The owner later requests that the architect eniarge the space to a more flexible 200300 multipurpose room. The occupant load factor for the room is 15NSF per person. Which one of the following will be required to accommodate the owner's request? A. A second sliding door B. A pivoted swing door C. A 36 " clear width opening A5.9 Problem You have been assigned to determine the size and number of doors for a large, rectangular assembly room that will be used as an exhibition gallery. The assembly room will be 150 -deep by 250'-long. The AHJ requires that all means of egress components other than stairways use an egress capacity factor of 0.2 inches per occupant. All assembly room exits will use double doors. How many 60 -inch clear width double door exits are required? A5.10 Problem While reviewing a drawing set for an apartment complex's clubhouse, you notice that some doors do not swing in a code-compliant direction. CHOSE BY NUMBER the doors in the floor plan that will need to be addressed in order to comply with code. A5.11 Problem An architect is designing a new restaurant located at street level. The restaurant has an occupant load of 200 persons and requires a total exit width of 60 inches. Which one of the following fulfills the minimum exit requirements? A. One pair of exit doors. swinging out. B. One pair of exit doors, swinging in. C. Two separate exit doors, swinging out. D. Two separate exit doors, swinging in. A5.12 Problem An architect is renovating an existing sports arena. There are 52 sultes on the arena's suite level at 250 square feet each. Each suite has 12 fixed seats only, with views to the field below. Suites are the only spaces on this level. There are currently two female lavatories on the suite level. How many additional female lavatories are required on the Suite Level? A5.13 Problem A large residential development consists of a 300,000 -square-foot, five-story, sprinklered residential building. The client asks an architect to prepare a sustainable design that eliminates the need for secondary interior finishes and helps expedite construction. Which one of the following construction types should the architect use? A. Type V B. Type IV C. Type A5.14 Problem An architect is working on a small warehouse project. The client's program calls for a single-story. steel-frame, clear span structure housing a 4,500-square-foot open space that will be used for the storage of packaged plastic products. The architect is beginning a preliminary IBC code review. Which of the following 18C tables should the architect review? A. Table 504.3 Allowable Building Height in Feet Above Grade Plane B. Table 508.4 Required Separation of Occupancies C. Table 601 Fire-Resistance Rating Requirements for Building Elements D. Table 706.4 Fire Wal Fire-Resistance Ratings E. Table 722.24 Minimum Dimension of Concrete Columns F. Table 1004.5 Maximum Floor Area Allowances per Occupant A5.15 Problem A Methodist congregation has decided to add a daycare space to the church's buliding program. The daycare wil be open during the week in addition to providing chidcare to congregation members during worship services. Daycare should be adjacent to the Administration. Which of the following occupancy classifications will be used for the majority of the church campus building area? CHECK THE TWO THAT APPLY. A. Assembly: Group A-1 B. Residential: Group R-3 C. Education: Group E D. Business: Group B E. Assembly: Group A-3 F. Assembly: Group A-5 A5.16 Problem The city is considering a modification to the program that would replace the proposed Conference Center with a performing arts center consisting of a theater with fixed seating. This regional community center will be of Type l-B construction and not equipped with an automatic sprinkler system. Which one of the following IBC requirements will change as a result of the modification to the program? A. Maximum allowable stories 8. Maximum allowable building height C. Maximum allowable building area per floor A5.17 Problem A new restaurant is proposed with a total floor area of 4,500 SQFT and a maximum occupancy load of 125 people. Determine the minimum number of required plumbing fixtures for the restaurant. Provide answer and references used. A5.18 Problem What is the minimum clear floor space in front of a water closet? Provide answer and references used. 1. According to the 2018IBC 2. According to the 2020FBC-Accessibility A5.19 Problem What is the minimum required distance in inches between the centerline of a water closet and a side wall or partition? Provide answer and references used. 1. According to the 2018IBC 2. According to the 2020FBC-Accessibility A5.20 Problem What is the minimum clear width required for a wheelchair passing space in a corridor serving an accessible dwelling unit in a multifamily building? Provide answer and references used. A5.21 Problem A commercial building has a main entrance with a set of double doors that swing outward. Does this entrance comply with accessibility requirements under the International Building Code? Briefly explain. Provide answer and references used. A5.22 Problem A new performing arts center has a stage and seating area with accessible seating dispersed throughout the space. Is this arrangement acceptable under accessibility requirements? Briefly explain. Provide answer and references used. A5.23 Problem What is the minimum required height for an accessible toilet paper dispenser in a commercial building? Provide answer and references used. A5.24 Problem What is the minimum required depth for an accessible clear floor space in front of a drinking fountain in a commercial building? A5.25 Problem What is the minimum required size for an accessible shower stall in a commercial building? A5.1 Problem Looking at the site plan shown, CHOSE BY NUMBER the location where the three required accessible parking spaces should be located. A. B. C. A5.2 Problem As part of the designing team, you hove been assigned the design of an accessible ramp for a building renovation project. The existing entrance only has stairs. The ramp will need to accommodate a 42 -inch vertical rise. What is the minimum length in feet of the accessible ramp excluding the top and bottom landings? A5.3 Problem During a construction document review, you discover a door clearance that does not comply with Accessibility requirements. The door is 11/2 " thick. How should you bring the door clearance into compliance? A. Move the door to the right by 8 inches. B. Move the door to the right by 14 inches. C. Eniarge the door to 36 inches. D. Enlarge the door to 40 inches 






Step by Step Solution
There are 3 Steps involved in it
Step: 1

Get Instant Access to Expert-Tailored Solutions
See step-by-step solutions with expert insights and AI powered tools for academic success
Step: 2

Step: 3

Ace Your Homework with AI
Get the answers you need in no time with our AI-driven, step-by-step assistance
Get Started


