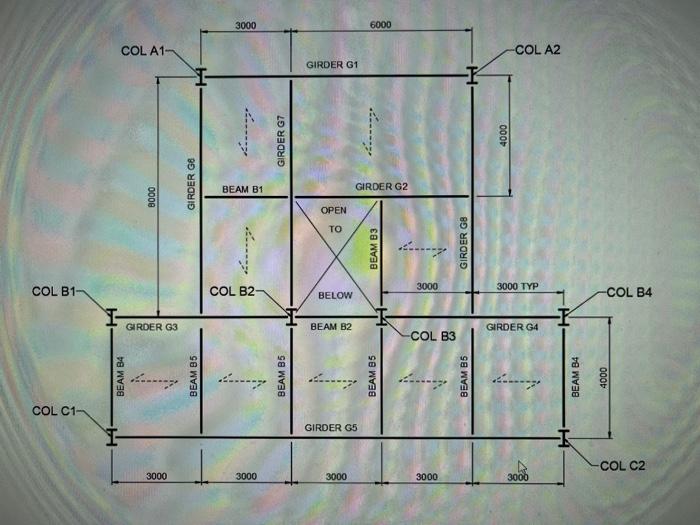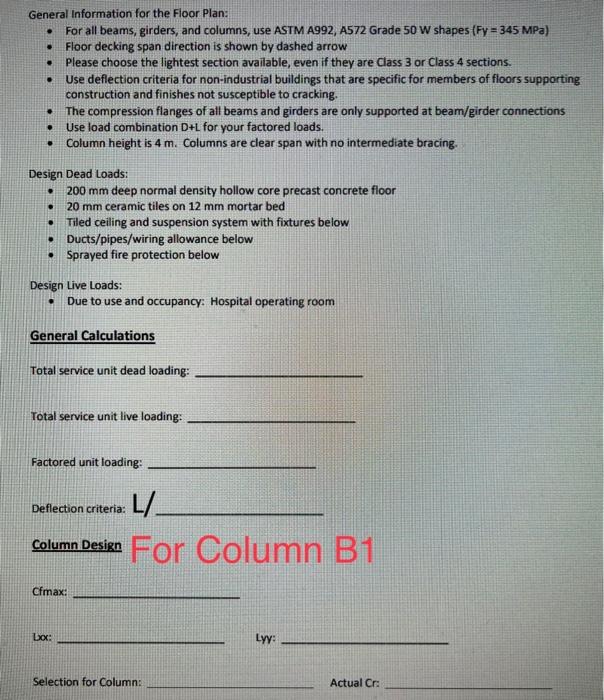Answered step by step
Verified Expert Solution
Question
1 Approved Answer
Please show steps, thanks. 3000 6000 COL A1- COL A2 GIRDER G1 GIRDER G7 4000 GIRDER G8 BEAM B1 GIRDER G2 0000 OPEN TO BEAM
Please show steps, thanks. 

3000 6000 COL A1- COL A2 GIRDER G1 GIRDER G7 4000 GIRDER G8 BEAM B1 GIRDER G2 0000 OPEN TO BEAM B3 GIRDER GB COL B1- 3000 TYP COL B2 3000 BELOW -COL B4 I GIRDER G3 BEAM B2 GIRDER G4 -COL B3 BEAM B4 BEAM 85 BEAM B5 BEAM 85 BEAM B5 4000 COL C1- GIRDER G5 COL C2 3000 3000 3000 3000 3000 . = . . General Information for the Floor Plan: For all beams, girders, and columns, use ASTM A992, A572 Grade 50 W shapes (Fy = 345 MPa) Floor decking span direction is shown by dashed arrow Please choose the lightest section available, even if they are Class 3 or Class 4 sections. . Use deflection criteria for non-industrial buildings that are specific for members of floors supporting construction and finishes not susceptible to cracking. The compression flanges of all beams and girders are only supported at beam/girder connections Use load combination D+L for your factored loads. Column height is 4 m. Columns are clear span with no intermediate bracing. . . . . . Design Dead Loads: 200 mm deep normal density hollow core precast concrete floor 20 mm ceramic tiles on 12 mm mortar bed Tiled ceiling and suspension system with fixtures below . Ducts/pipes/wiring allowance below Sprayed fire protection below . Design Live Loads: Due to use and occupancy: Hospital operating room . General Calculations Total service unit dead loading: Total service unit live loading: Factored unit loading: Deflection criteria: L/ column Design For Column B1 Cfmax: Lox: Lyy: Selection for Columns Actual Cr 

Step by Step Solution
There are 3 Steps involved in it
Step: 1

Get Instant Access to Expert-Tailored Solutions
See step-by-step solutions with expert insights and AI powered tools for academic success
Step: 2

Step: 3

Ace Your Homework with AI
Get the answers you need in no time with our AI-driven, step-by-step assistance
Get Started


