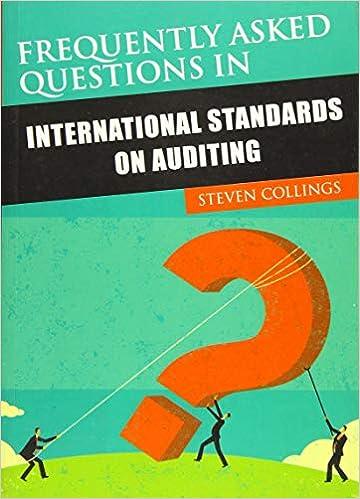Answered step by step
Verified Expert Solution
Question
1 Approved Answer
Please use the Bluescope steel design table to answer the question above. Select a suitable purlin section from the attached BLUESCOPE steel design tables if




Please use the Bluescope steel design table to answer the question above.
Select a suitable purlin section from the attached BLUESCOPE steel design tables if the purlin was to be supported in double span between steel portal frames that are spaced 6.0 metres apart based on Wind Loads only. The purlins are spaced at 1.2 metres centres and supports a wind load (un-factored) of 0.8 kPa outwards (uplift) and 1.0 kPa inwards (suction). Please indicate the number of bridging members required for your chosen purlin size. (10 Marks) Bluescope Lysaght corrugated roof sheeting Overlap Underlap Masses BMT 0.42 ZINCALUME 0.42 COLORBOND 0.48 ZINCALUME 0.48 COLORBOND kg/m kg/m2 m/t 3.26 4.28 234 3.32 4.35 230 3.70 4.96 206 3.76 4.93 203 16 mm 762 mm cover End spin Maximum support spacings (mm) HT Tr Type of span 0.46 Roofs Single span 700 000 1300 nemalpan 1200 1700 Unstiffenederes overhang 200 Seiffened av overhang 300 Walls Single span 1800 1900 tad span 2500 2700 alson 2700 2700 Overhang 200 250 For rool: el daca in bucol on loomalielding Forwalk the data w badan (se wind un other Table data are based on support of Im BMT End spansifend lap or expansion joint in shooting 0 Spacing definitions is = Internal span Overtang ES= End span Single span Select a suitable purlin section from the attached BLUESCOPE steel design tables if the purlin was to be supported in double span between steel portal frames that are spaced 6.0 metres apart based on Wind Loads only. The purlins are spaced at 1.2 metres centres and supports a wind load (un-factored) of 0.8 kPa outwards (uplift) and 1.0 kPa inwards (suction). Please indicate the number of bridging members required for your chosen purlin size. (10 Marks) Bluescope Lysaght corrugated roof sheeting Overlap Underlap Masses BMT 0.42 ZINCALUME 0.42 COLORBOND 0.48 ZINCALUME 0.48 COLORBOND kg/m kg/m2 m/t 3.26 4.28 234 3.32 4.35 230 3.70 4.96 206 3.76 4.93 203 16 mm 762 mm cover End spin Maximum support spacings (mm) HT Tr Type of span 0.46 Roofs Single span 700 000 1300 nemalpan 1200 1700 Unstiffenederes overhang 200 Seiffened av overhang 300 Walls Single span 1800 1900 tad span 2500 2700 alson 2700 2700 Overhang 200 250 For rool: el daca in bucol on loomalielding Forwalk the data w badan (se wind un other Table data are based on support of Im BMT End spansifend lap or expansion joint in shooting 0 Spacing definitions is = Internal span Overtang ES= End span Single spanStep by Step Solution
There are 3 Steps involved in it
Step: 1

Get Instant Access to Expert-Tailored Solutions
See step-by-step solutions with expert insights and AI powered tools for academic success
Step: 2

Step: 3

Ace Your Homework with AI
Get the answers you need in no time with our AI-driven, step-by-step assistance
Get Started


