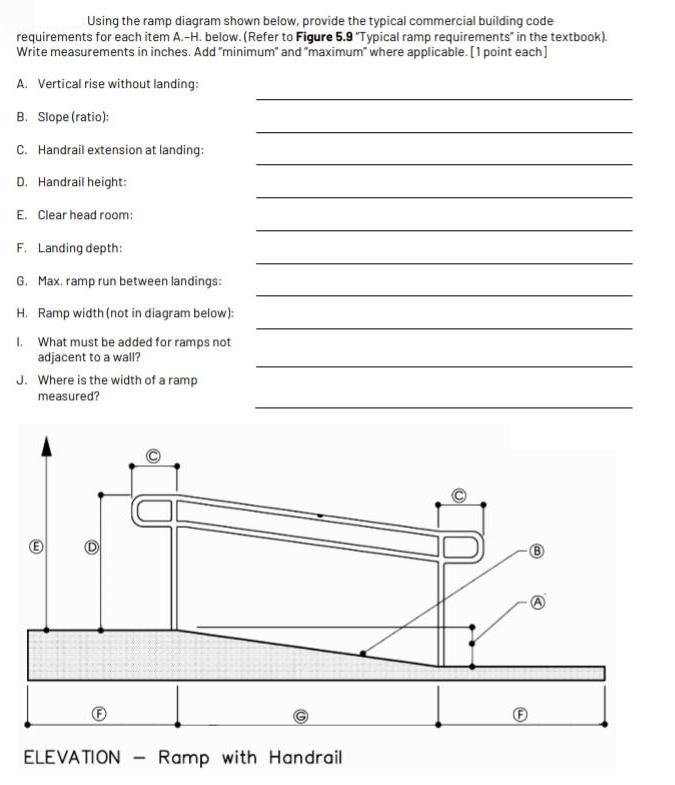Question
Using the ramp diagram shown below, provide the typical commercial building code requirements for each item A.-H. below. (Refer to Figure 5.9 Typical ramp

Using the ramp diagram shown below, provide the typical commercial building code requirements for each item A.-H. below. (Refer to Figure 5.9 Typical ramp requirements" in the textbook). Write measurements in inches. Add "minimum" and "maximum" where applicable. [1 point each] A. Vertical rise without landing: B. Slope (ratio): C. Handrail extension at landing: D. Handrail height: E. Clear head room: F. Landing depth: G. Max, ramp run between landings: H. Ramp width (not in diagram below): 1. What must be added for ramps not adjacent to a wall? J. Where is the width of a ramp measured? ELEVATION Ramp with Handrail
Step by Step Solution
3.41 Rating (157 Votes )
There are 3 Steps involved in it
Step: 1
1 A flight of stairs shall not have a vertical rise greater than 12 feet 3658 mm between floor level...
Get Instant Access to Expert-Tailored Solutions
See step-by-step solutions with expert insights and AI powered tools for academic success
Step: 2

Step: 3

Ace Your Homework with AI
Get the answers you need in no time with our AI-driven, step-by-step assistance
Get StartedRecommended Textbook for
Mechanics of Materials
Authors: James M. Gere, Barry J. Goodno
7th edition
495438073, 978-0495438076
Students also viewed these Civil Engineering questions
Question
Answered: 1 week ago
Question
Answered: 1 week ago
Question
Answered: 1 week ago
Question
Answered: 1 week ago
Question
Answered: 1 week ago
Question
Answered: 1 week ago
Question
Answered: 1 week ago
Question
Answered: 1 week ago
Question
Answered: 1 week ago
Question
Answered: 1 week ago
Question
Answered: 1 week ago
Question
Answered: 1 week ago
Question
Answered: 1 week ago
Question
Answered: 1 week ago
Question
Answered: 1 week ago
Question
Answered: 1 week ago
Question
Answered: 1 week ago
Question
Answered: 1 week ago
Question
Answered: 1 week ago
Question
Answered: 1 week ago
Question
Answered: 1 week ago
View Answer in SolutionInn App



