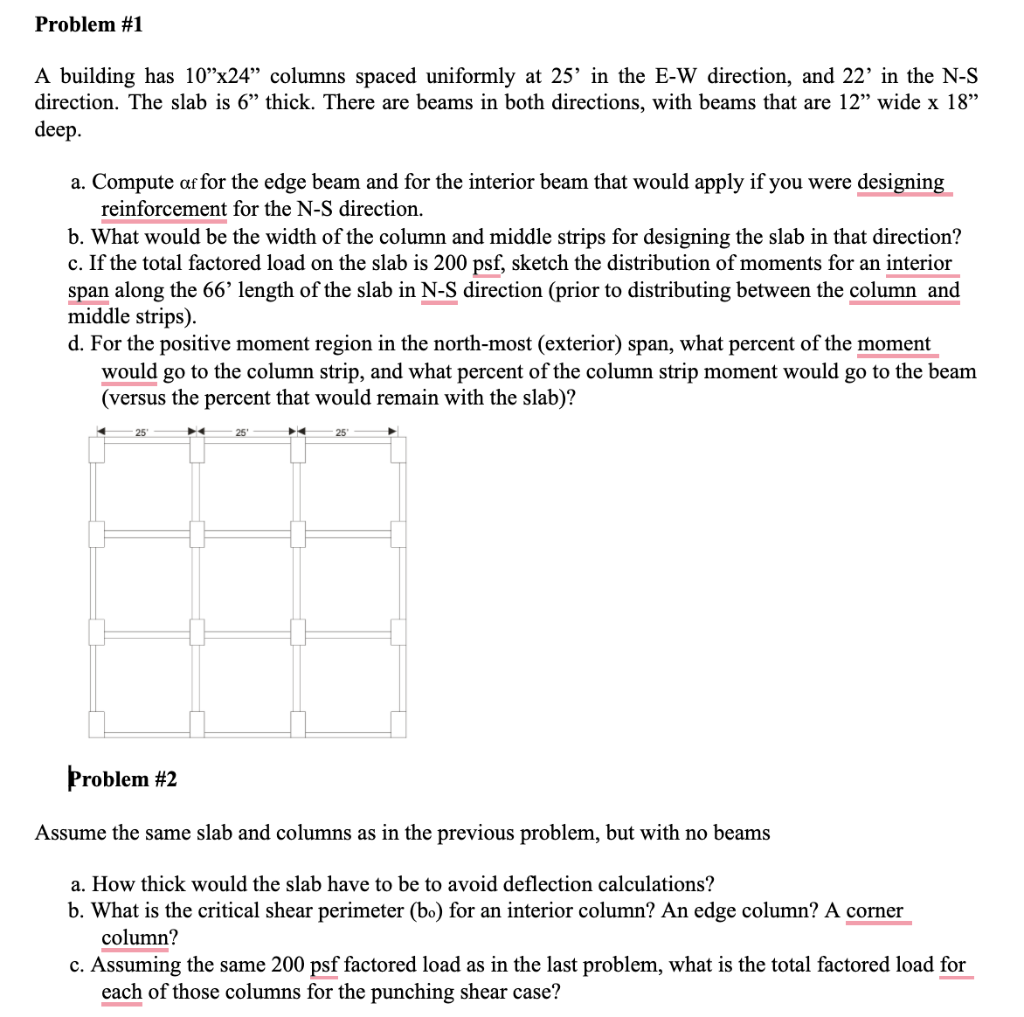Problem 2 only!
Problem #1 A building has 10x24 columns spaced uniformly at 25' in the E-W direction, and 22' in the N-S direction. The slab is 6" thick. There are beams in both directions, with beams that are 12" wide x 18 deep. a. Compute af for the edge beam and for the interior beam that would apply if you were designing reinforcement for the N-S direction. b. What would be the width of the column and middle strips for designing the slab in that direction? c. If the total factored load on the slab is 200 psf, sketch the distribution of moments for an interior span along the 66' length of the slab in N-S direction (prior to distributing between the column and middle strips). d. For the positive moment region in the north-most (exterior) span, what percent of the moment would go to the column strip, and what percent of the column strip moment would go to the beam (versus the percent that would remain with the slab)? roblem #2 Assume the same slab and columns as in the previous problem, but with no beams a. How thick would the slab have to be to avoid deflection calculations? b. What is the critical shear perimeter (bo) for an interior column? An edge column? A corner column? c. Assuming the same 200 psf factored load as in the last problem, what is the total factored load for each of those columns for the punching shear case? Problem #1 A building has 10x24 columns spaced uniformly at 25' in the E-W direction, and 22' in the N-S direction. The slab is 6" thick. There are beams in both directions, with beams that are 12" wide x 18 deep. a. Compute af for the edge beam and for the interior beam that would apply if you were designing reinforcement for the N-S direction. b. What would be the width of the column and middle strips for designing the slab in that direction? c. If the total factored load on the slab is 200 psf, sketch the distribution of moments for an interior span along the 66' length of the slab in N-S direction (prior to distributing between the column and middle strips). d. For the positive moment region in the north-most (exterior) span, what percent of the moment would go to the column strip, and what percent of the column strip moment would go to the beam (versus the percent that would remain with the slab)? roblem #2 Assume the same slab and columns as in the previous problem, but with no beams a. How thick would the slab have to be to avoid deflection calculations? b. What is the critical shear perimeter (bo) for an interior column? An edge column? A corner column? c. Assuming the same 200 psf factored load as in the last problem, what is the total factored load for each of those columns for the punching shear case







