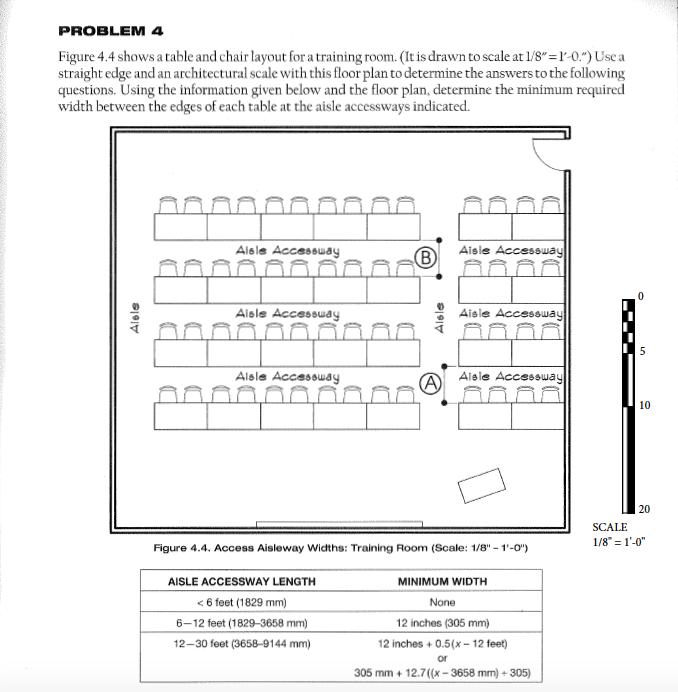Answered step by step
Verified Expert Solution
Question
1 Approved Answer
PROBLEM 4 Figure 4.4 shows a table and chair layout for a training room. (It is drawn to scale at 1/8=1-0.) Use a straight

PROBLEM 4 Figure 4.4 shows a table and chair layout for a training room. (It is drawn to scale at 1/8"=1-0.") Use a straight edge and an architectural scale with this floor plan to determine the answers to the following questions. Using the information given below and the floor plan, determine the minimum required width between the edges of each table at the aisle accessways indicated. Alels 000.000.000 Alsle Accessway 2002 129 2002 200.00 Aisle Accessway 20.00 Alsle Accessway (B) AISLE ACCESSWAY LENGTH < 6 feet (1829 mm) 6-12 feet (1829-3658 mm) 12-30 feet (3658-9144 mm) Alsle A 2009 Aisle Accessway Aisle Accessway Alsle Accessway Figure 4.4. Access Aisleway Widths: Training Room (Scale: 1/8"-1'-0") MINIMUM WIDTH None 12 inches (305 mm) 12 inches + 0.5(x-12 feet) or 305 mm +12.7((x - 3658 mm) + 305) 5 10 20 SCALE 1/8" = 1'-0"
Step by Step Solution
★★★★★
3.46 Rating (166 Votes )
There are 3 Steps involved in it
Step: 1
Rule 1 Aisle Accessways shall not be less than 12 i...
Get Instant Access to Expert-Tailored Solutions
See step-by-step solutions with expert insights and AI powered tools for academic success
Step: 2

Step: 3

Ace Your Homework with AI
Get the answers you need in no time with our AI-driven, step-by-step assistance
Get Started


