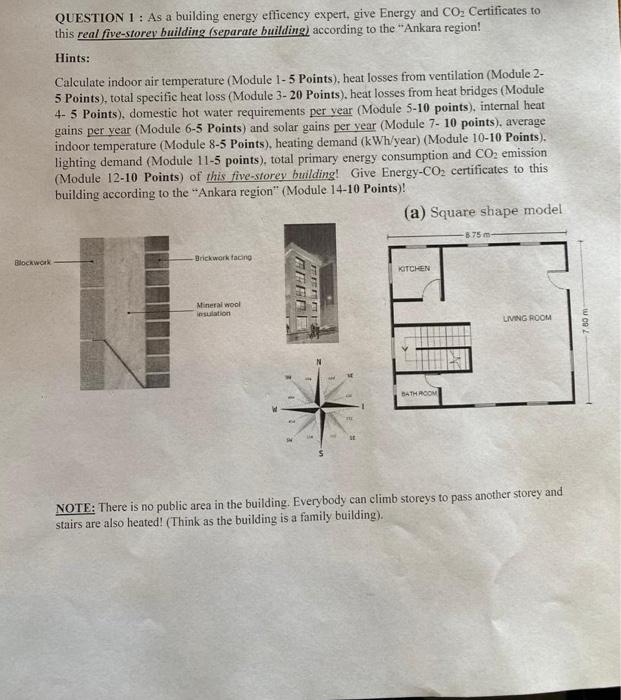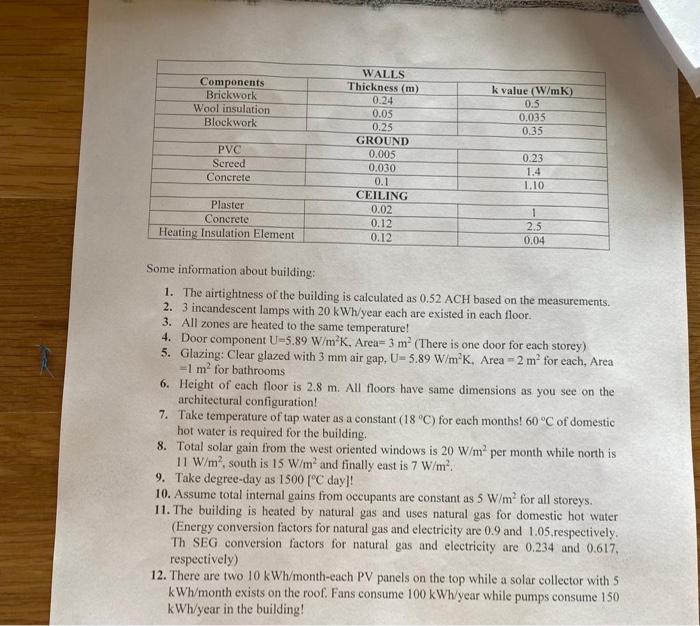QUESTION 1 : As a building energy efficency expert, give Energy and CO2 Certificates to this real five-storev building (separate building) according to the "Ankara region! Hints: Calculate indoor air temperature (Module 1-5 Points), heat losses from ventilation (Module 25 Points), total specific heat loss (Module 3-20 Points), heat losses from heat bridges (Module 4- 5 Points), domestic hot water requirements per year (Module 5-10 points), internal heat gains per year (Module 6-5 Points) and solar gains per year (Module 7-10 points), average indoor temperature (Module 8-5 Points), heating demand (kWh/year) (Module 10-10 Points). lighting demand (Module 115 points), total primary energy consumption and CO2 emission (Module 12-10 Points) of this five-storey building! Give Energy- CO2 certificates to this building according to the "Ankara region" (Module 14-10 Points)! (a) Square shape model NOTE: There is no public area in the building. Everybody can climb storeys to pass another storey and stairs are also heated! (Think as the building is a family building). Some information about building: 1. The airtightness of the building is calculated as 0.52ACH based on the measurements. 2. 3 incandescent lamps with 20kWh/ year each are existed in each floor. 3. All zones are heated to the same temperature! 4. Door component U=5.89W/m2K, Area =3m2 (There is one door for each storey) 5. Glazing: Clear glazed with 3mm air gap, U=5.89W/m2K, Area =2m2 for each, Area =1m2 for bathrooms 6. Height of each floor is 2.8m. All floors have same dimensions as you see on the architectural configuration! 7. Take temperature of tap water as a constant (18C) for each months! 60C of domestic hot water is required for the building. 8. Total solar gain from the west oriented windows is 20W/m2 per month while north is 11W/m2, south is 15W/m2 and finally east is 7W/m2. 9. Take degree-day as 1500[C day]! 10. Assume total internal gains from occupants are constant as 5W/m2 for all storeys. 11. The building is heated by natural gas and uses natural gas for domestic hot water (Energy conversion factors for natural gas and electricity are 0.9 and 1.05 ,respectively. Th SEG conversion factors for natural gas and electricity are 0.234 and 0.617 . respectively) 12. There are two 10kWh/ month-each PV panels on the top while a solar collector with 5 kWh/ month exists on the roof. Fans consume 100kWh/ year while pumps consume 150 kWh year in the building








