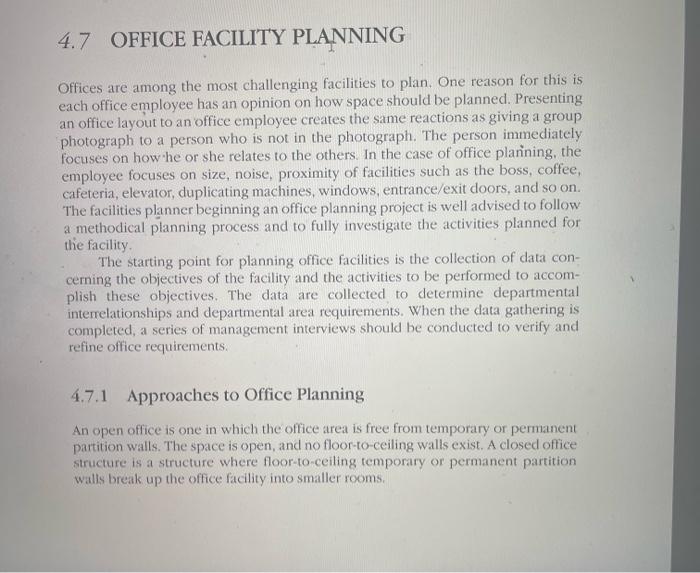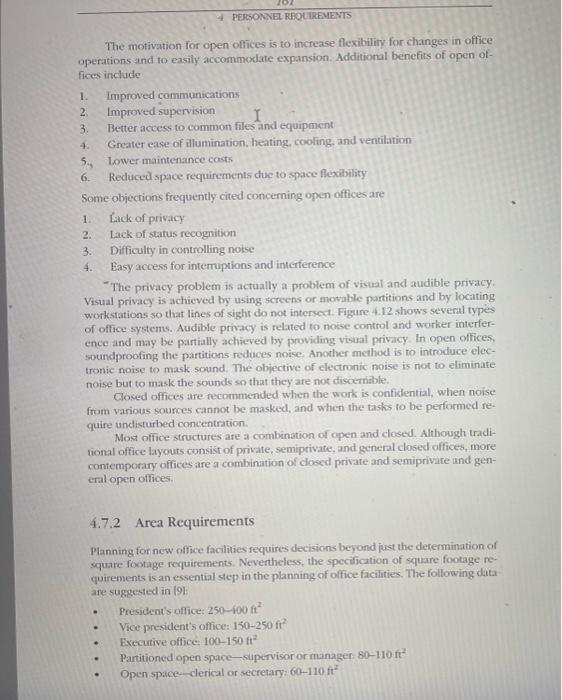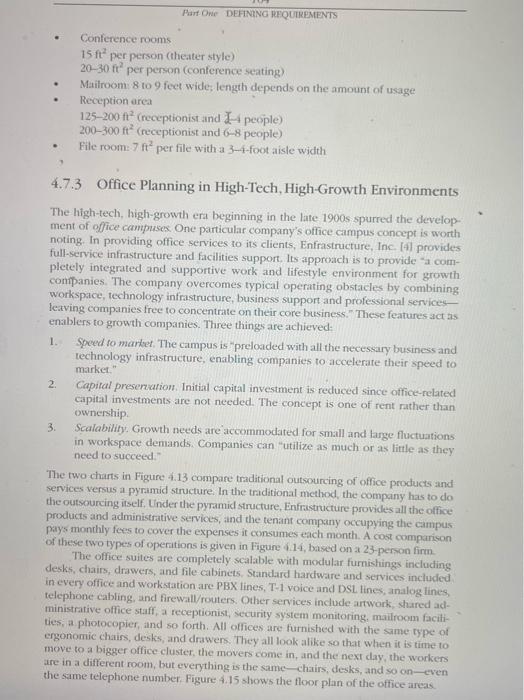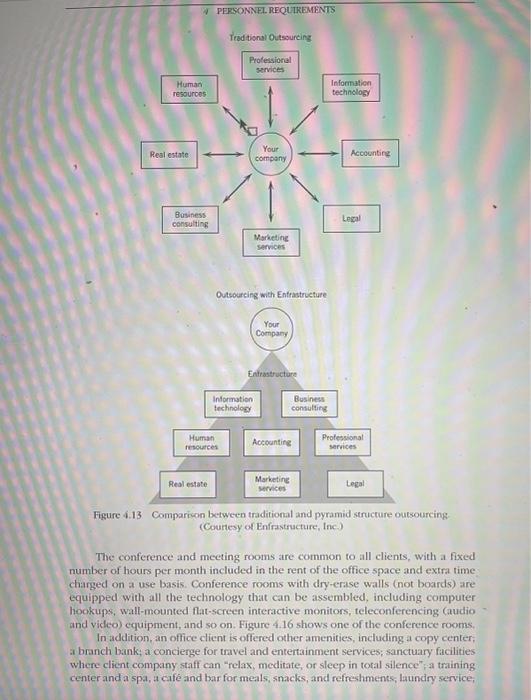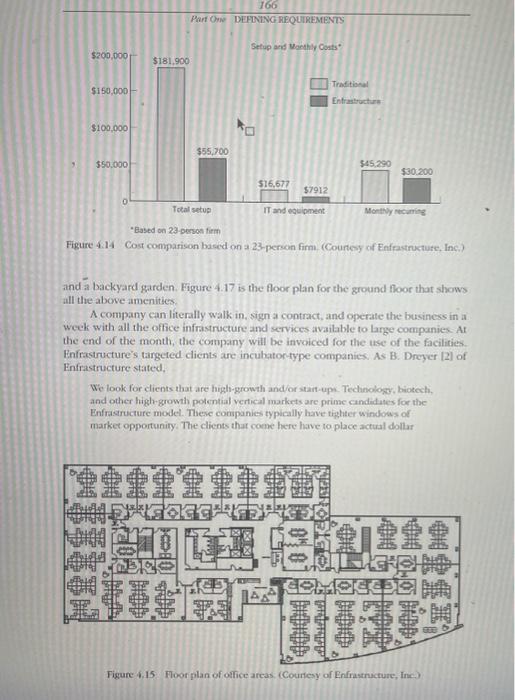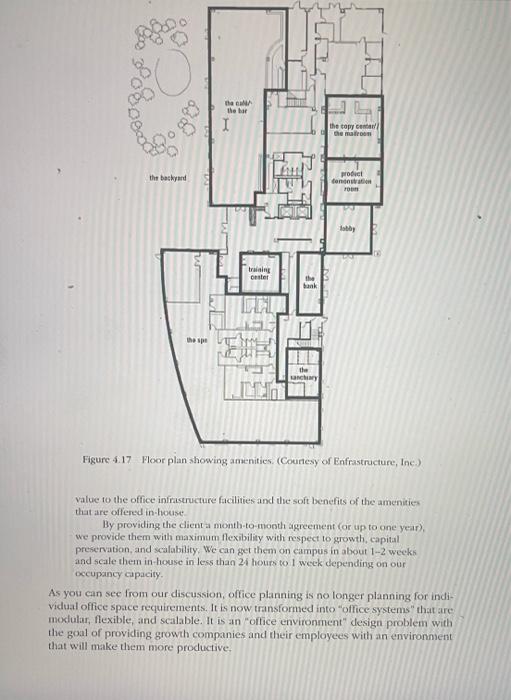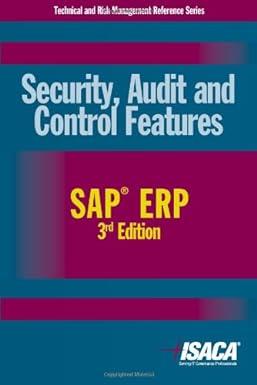question 4.22
Consider the criteria from the perspective of 1) employees, 2) managers
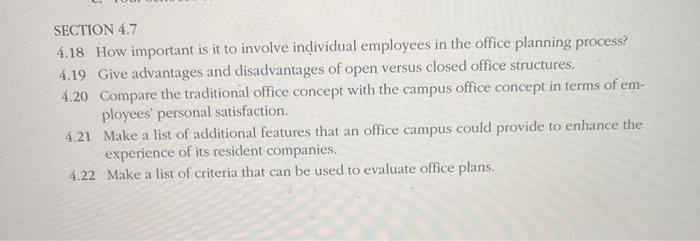
SECTION 4.7 4.18 How important is it to involve individual employees in the office planning process? 4.19 Give advantages and disadvantages of open versus closed office structures. 4.20 Compare the traditional office concept with the campus office concept in terms of employees' personal satisfaction. 4.21 Make a list of additional features that an office campus could provide to enhance the experience of its resident companies. 4.22 Make a list of criteria that can be used to evaluate office plans. Offices are among the most challenging facilities to plan. One reason for this is each office employee has an opinion on how space should be planned. Presenting an office layout to an office employee creates the same reactions as giving a group photograph to a person who is not in the photograph. The person immediately focuses on how he or she relates to the others. In the case of office planining, the employee focuses on size, noise, proximity of facilities such as the boss, coffee, cafeteria, elevator, duplicating machines, windows, entrance/exit doors, and so on. The facilities planner beginning an office planning project is well advised to follow a methodical planning process and to fully investigate the activities planned for the facility. The starting point for planning office facilities is the collection of data concerning the objectives of the facility and the activities to be performed to accomplish these objectives. The data are collected to determine departmental interrelationships and departmental area requirements. When the data gathering is completed, a series of management interviews should be conducted to verify and refine office requirements. 4.7.1 Approaches to Office Planning An open office is one in which the office area is free from temporary or permanent partition walls. The space is open, and no floor-to-ceiling walls exist. A closed office structure is a structure where floor-to-ceiling temporary or permanent partition walls break up the office facility into smaller rooms. The motivation for open offices is to increase flexibility for changes in office operations and to easily accommcxlate expansion. Additional benefits of open of fices include 1. Improved communications 2. Improved supervision 3. Better access to common files and equipment? 4. Greater ease of illumination, heating, cooling. and ventilation 5. Lower maintenance costs 6. Reduced space requirements due to space flexibility Some objections frequently cited concerning open offices are 1. Lack of privacy 2. Lack of status recognition 3. Difficulty in controlling noise 4. Easy access for intermptions and interference "The privacy problem is actually a problem of visual and audible privacy. Visual privacy is achieved by using screens or movable partitions and by lociting workstations so that lines of sight do not intersect. Figure 4.12 shows several typies of office systems. Audible privacy is related to noise control and worker interference and may be partially achieved by providing visual privacy In open offices, soundproofing the partitions reduces noise. Another method is to introduce electronic noise to mask sound. The objective of electronic noise is not to eliminate noise but to mask the sounds so that they are not discerrible. Cosed offices are recommended when the work is confidential, when noise from various sources cannot be masked, and when the tasks to be performed require undisturbed concentration. Most office structures are a combination of open and closed. Although traditional office layouts consist of private, semiptivate, and general closed offices, more contemporary offices, are a combination of closed private and semiprivate and general open offices. 4.7.2 Area Requirements Planning for new office facilities requires decisions beyond just the deremination of square footage requirements. Nevertheless, the specification of square footage requirements is an essential step in the planaing of office facilities, The following dataare suggested in [9] - President's office: 250100ft2 - Vice president's office: 150250ft2 - Executive office: 100-150 ft2 - Partitioned open space-supervisor or manager 80110t2 - Open space-derical or secretaryz 60-110 ft Part Orie DEFNING REQURREMENTS - Conference rooms 15ft2 per person (theater style) 2030ft2 per person (conference seating) Mailroom 8to9 fect wide; length depends on the amount of usage Reception area 125-200 ft2 (receptionist and 24 people) 200-300 ft2 (receptionist and 68 people) File room: 7ft2 per file with a 3-i-foot aisle width 4.7.3 Office Planning in High-Tech, High-Growth Environments: The high-tech, high-growth era beginning in the late 1900 s spurred the development of office campuses. One particular company's office campus concept is worth noting. In providing office services to its clients, Enfrastructure, Inc. [A] provides full-service infrastructure and facilities support. Its approach is to provide "a completely integrated and supportive work and lifestyle environment for growth companies. The company overcomes typical operating obstacles by combining workspace, technology infrastructure, business support and professional servicesleaving companies free to concentrate on their core business." These features act as enablers to growth companies. Three things are achieved: 1. Speed fo market. The campus is "preloaded with all the necessary business and technology infrastructure, enabling companies to accelerate their speed to market." 2. Capital presenution. Initial capital investment is reduced since office-related capital investments are not needed. The concept is one of rent rather than ownership. 3. Scalability. Growth needs are accommodated for small and large fluctuations in workspace demands. Companies can "utilize as much or as little as they need to succeed. The two charts in Figure 4.13 compare traditional outsourcing of office products and services versus a pyramid structure. In the traditional method, the company has to do the outsourcing itself, Under the pyramid structure, Enfrastructure provides all the office products and administrative servioes, and the tenant company occupying the campus pays monthly fees to cover the expenses it consumes each month. A cost comparison of these two types of operitions is given in Figure 4.14, based on a 23-penon firm. The office suites are completely scalable with modular furnishings including desks, chairs, drawers, and file cabinets. Standard hardware and services included in every office and workstation are PBX lines, T-1 voice and DSL lines, analog lines, telephone cabling, and firewall/routers. Other senvices include artwork, shared administrative office staff, a receptionist, security system monitoring, mailroom facilities, a photocopier, and so forth. All offices are furnished with the same type of ergonomic chairs, desks, and drawer. They all look alike so that when it is time to move to a bigger office cluster, the movers come in, and the next day, the workers are in a different room, but everything is the same-chairs, desks, and so on-even the same telephone number. Figure 4.15 shows the floor plan of the office areas. Figure 4.13 Comparicon between traditional and pyramid structure outsourcing (Courtesy of Enfrastructure, the) The conference and mecting rooms are common to all clients, with a fixed number of hours per month included in the rent of the office space and extra time charged on a use basis. Conference rooms with dry-erase walls (not boards) are equipped with all the technology that can be assembled, including computer hockups, wall-mounted flat-screen interactive monitors, teleconferencing (audio and video) equipment, and so on. Figure 4.16 shows one of the conference rooms, In addition, an office client is offered other amenities, including a copy center; a branch bank; a concierge for tavel and entertainment services; sanctuary facilities where clicnt company staff can "relax, meditate, or sleep in total silence" fa training center and a spa, a caf and bar for meals, snacks, and refreshments, laundry service; and a backyard garden. Figure 4.17 is the floor plan for the ground floor that shows all the above amenities. A company can literally walk in. sign a contract, and operate the business in a week with all the office infrastructure and services available to large companiex At the end of the month, the company will be invoiced for the use of the facilities. Enfrastructure's tangeted clients are incubatortype companics. As B. Dreyer [2] of Enfrastructure stated, We look for dients that are high-groweh and/or start-ups. Tednology, biokech, and other high-growth potential vertical markets are prime candidwes for the Enfrastucture model. These companies typically have tighter windoas of market opportunity. The clients that come here have to place actual dollar value to the office infriseructure facilities and the soft benefits of the amenities thist are offered in-house By providing the dient a month-to-month agreement (or up to one year), we provide them with maximum flexibility with respect to growth, capital preservation, and scalability; We can get them on eampus in about 12 week and scale them in house in less than 21 hours to 1 weck depending on our. occupancy capacity. As you can see from our discussion, office planning is no longer planning for individual office space requirements. It is now transformed into "office systems" that are moclular, flexible, and scalable. It is an "office environment" design problem with the goal of providing growth companies and their employees with an environment that will make them more productive

