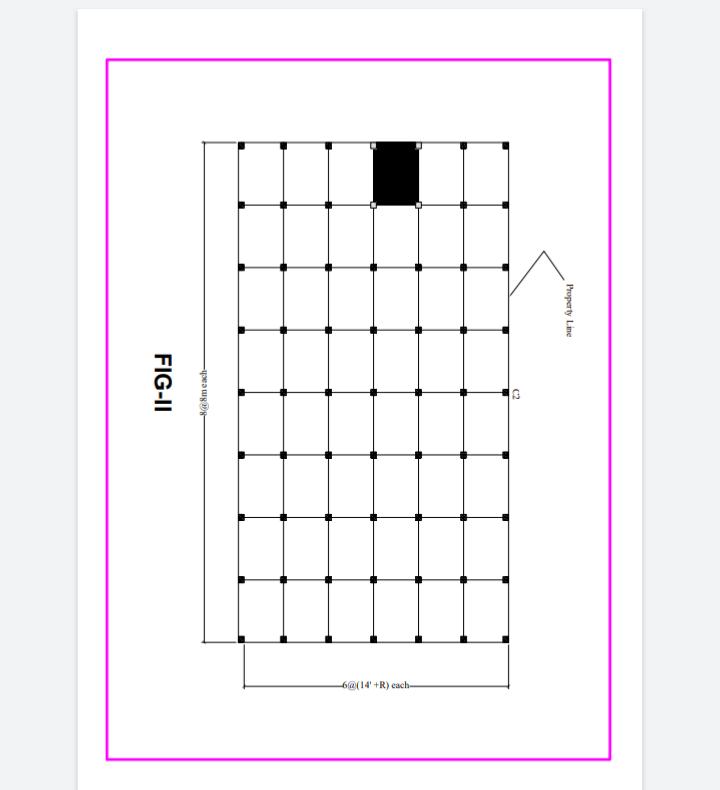Question
R is Roll no. =77 Question No3 Refer to fig-II plan for a column supported slab is shown. Design hatched panel. It is a 3
![]()
R is Roll no. =77
Question No3 Refer to fig-II plan for a column supported slab is shown. Design hatched panel. It is a 3 storey commercial plaza. Interior columns are 600x600 mm, edge and corner columns are 450x600 mm. Assume DDM is applicable. Concrete is C-27 and steel is 420 Mpa.
Step by Step Solution
3.45 Rating (145 Votes )
There are 3 Steps involved in it
Step: 1
solution ...
Get Instant Access to Expert-Tailored Solutions
See step-by-step solutions with expert insights and AI powered tools for academic success
Step: 2

Step: 3

Ace Your Homework with AI
Get the answers you need in no time with our AI-driven, step-by-step assistance
Get StartedRecommended Textbook for
Fundamentals of Physics
Authors: Jearl Walker, Halliday Resnick
8th Extended edition
471758019, 978-0471758013
Students also viewed these Civil Engineering questions
Question
Answered: 1 week ago
Question
Answered: 1 week ago
Question
Answered: 1 week ago
Question
Answered: 1 week ago
Question
Answered: 1 week ago
Question
Answered: 1 week ago
Question
Answered: 1 week ago
Question
Answered: 1 week ago
Question
Answered: 1 week ago
Question
Answered: 1 week ago
Question
Answered: 1 week ago
Question
Answered: 1 week ago
Question
Answered: 1 week ago
Question
Answered: 1 week ago
Question
Answered: 1 week ago
Question
Answered: 1 week ago
Question
Answered: 1 week ago
Question
Answered: 1 week ago
Question
Answered: 1 week ago
View Answer in SolutionInn App



