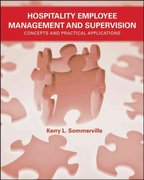Answered step by step
Verified Expert Solution
Question
1 Approved Answer
Refer to Figure 2. below, the plans of the project and assist with sketches, describe the shape and configuration of steel placement for the following
Refer to Figure 2. below, the plans of the project and assist with sketches, describe the shape
and configuration of steel placement for the following elements:
i. RC Slabs to the mezzanine floors
Example: The bottom mat has been installed, what looks to be bars both ways at 200 centres.
ii. RC Beams
Example: Beam reo and stirrups have been installed and only top reo bars left to be installed, there
appears to be a wet area set down in the formwork and steel reo schedule should beprepared to accommodate the set down.

Step by Step Solution
There are 3 Steps involved in it
Step: 1

Get Instant Access to Expert-Tailored Solutions
See step-by-step solutions with expert insights and AI powered tools for academic success
Step: 2

Step: 3

Ace Your Homework with AI
Get the answers you need in no time with our AI-driven, step-by-step assistance
Get Started


