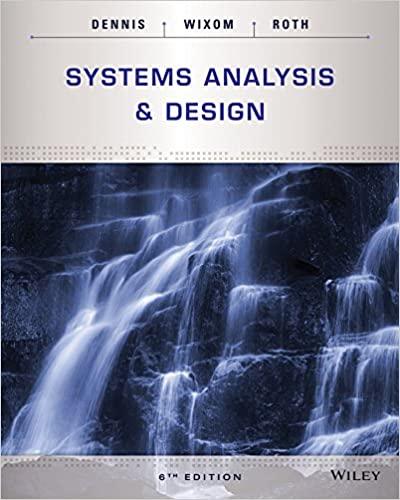Answered step by step
Verified Expert Solution
Question
1 Approved Answer
Selecting Light Fixtures is critical to the functional success of any project. The number and configuration of light fixtures can offer enhanced definition, color
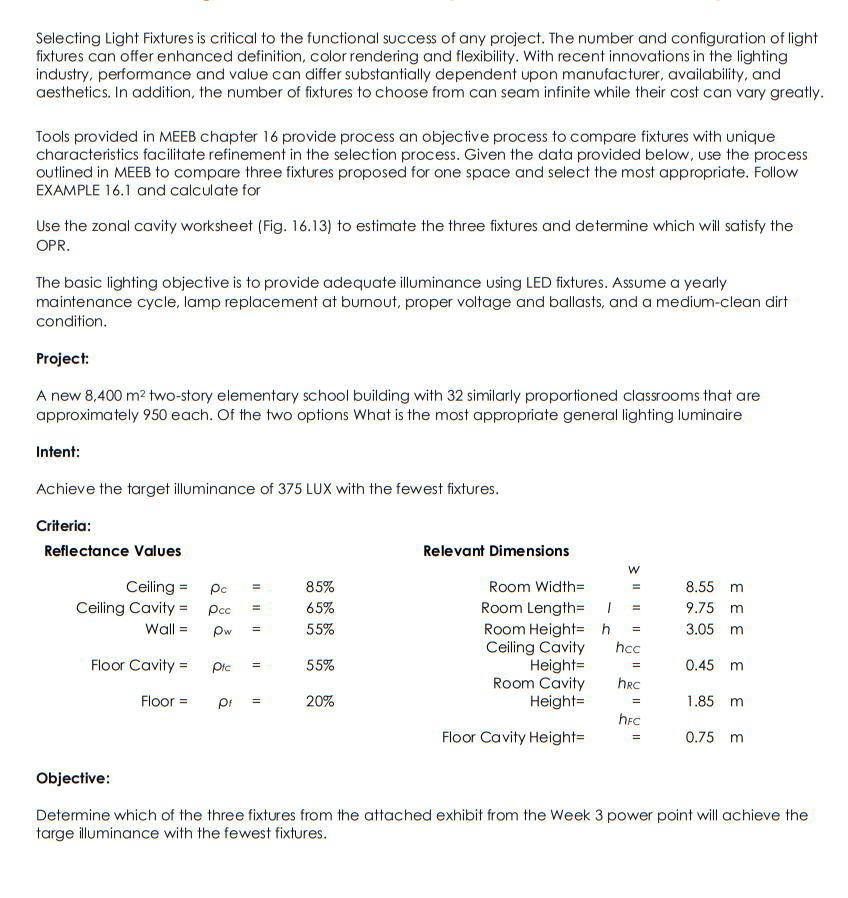
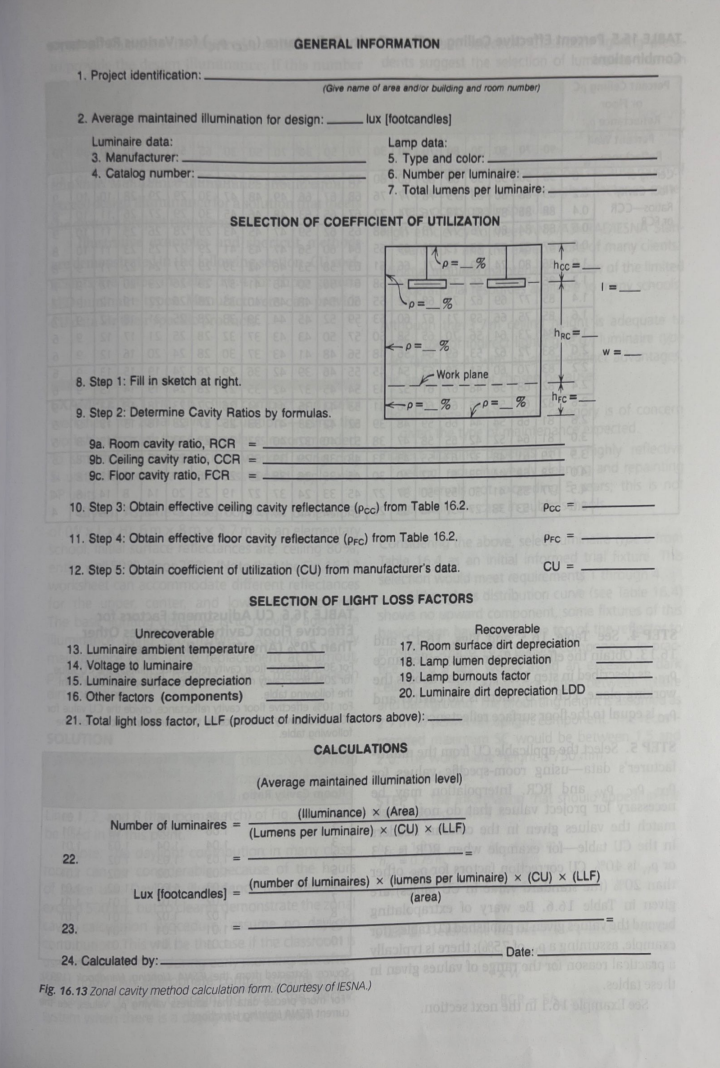
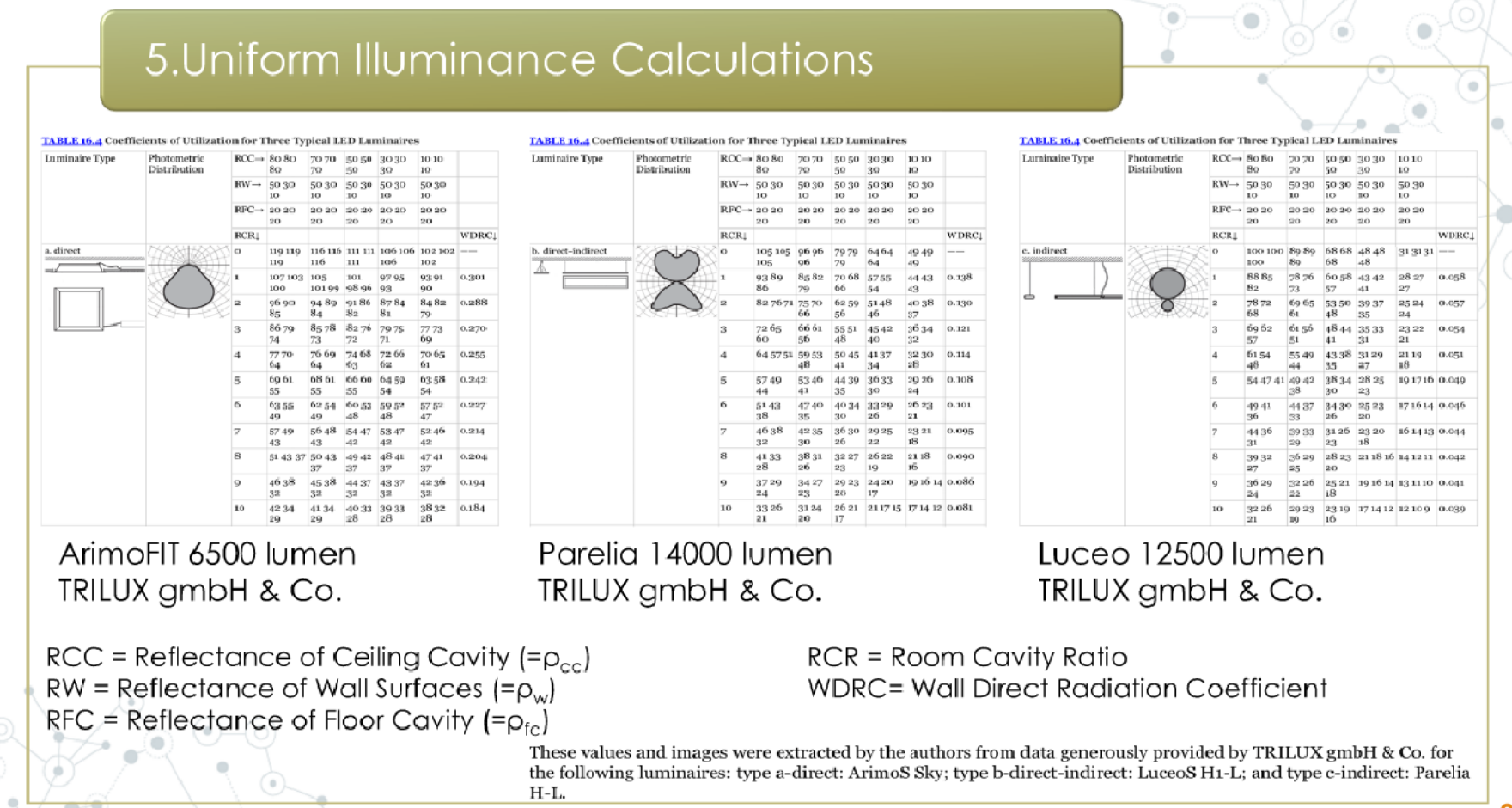
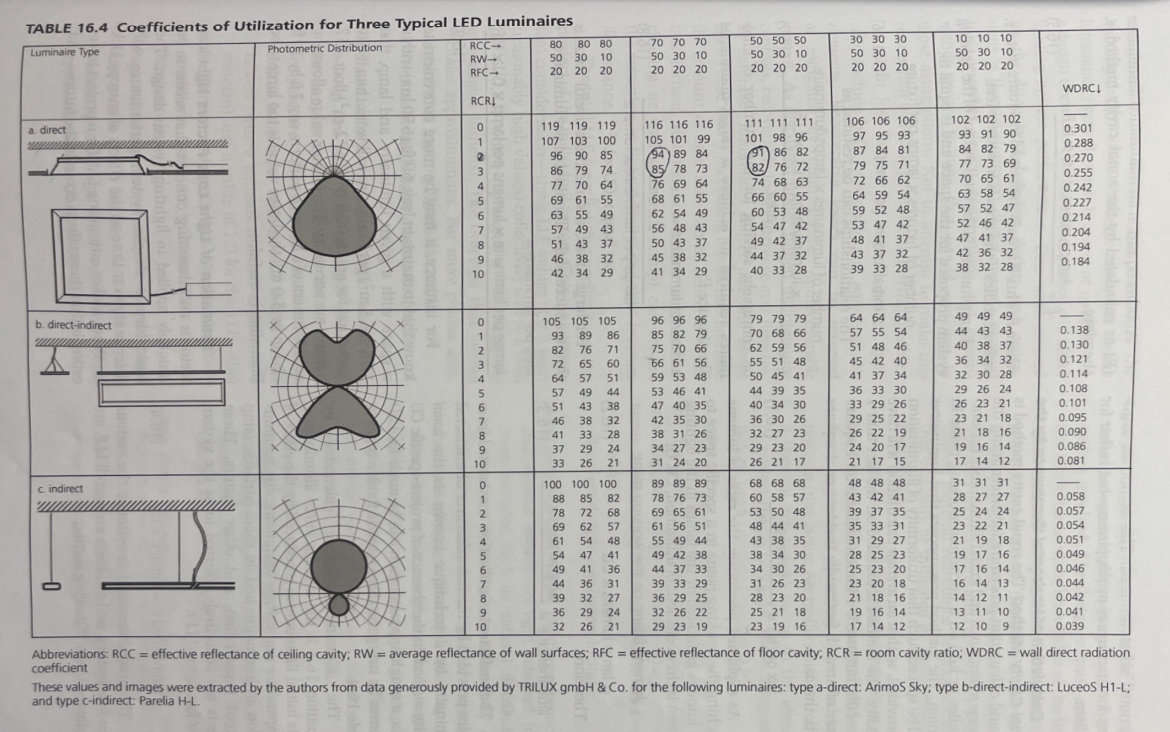
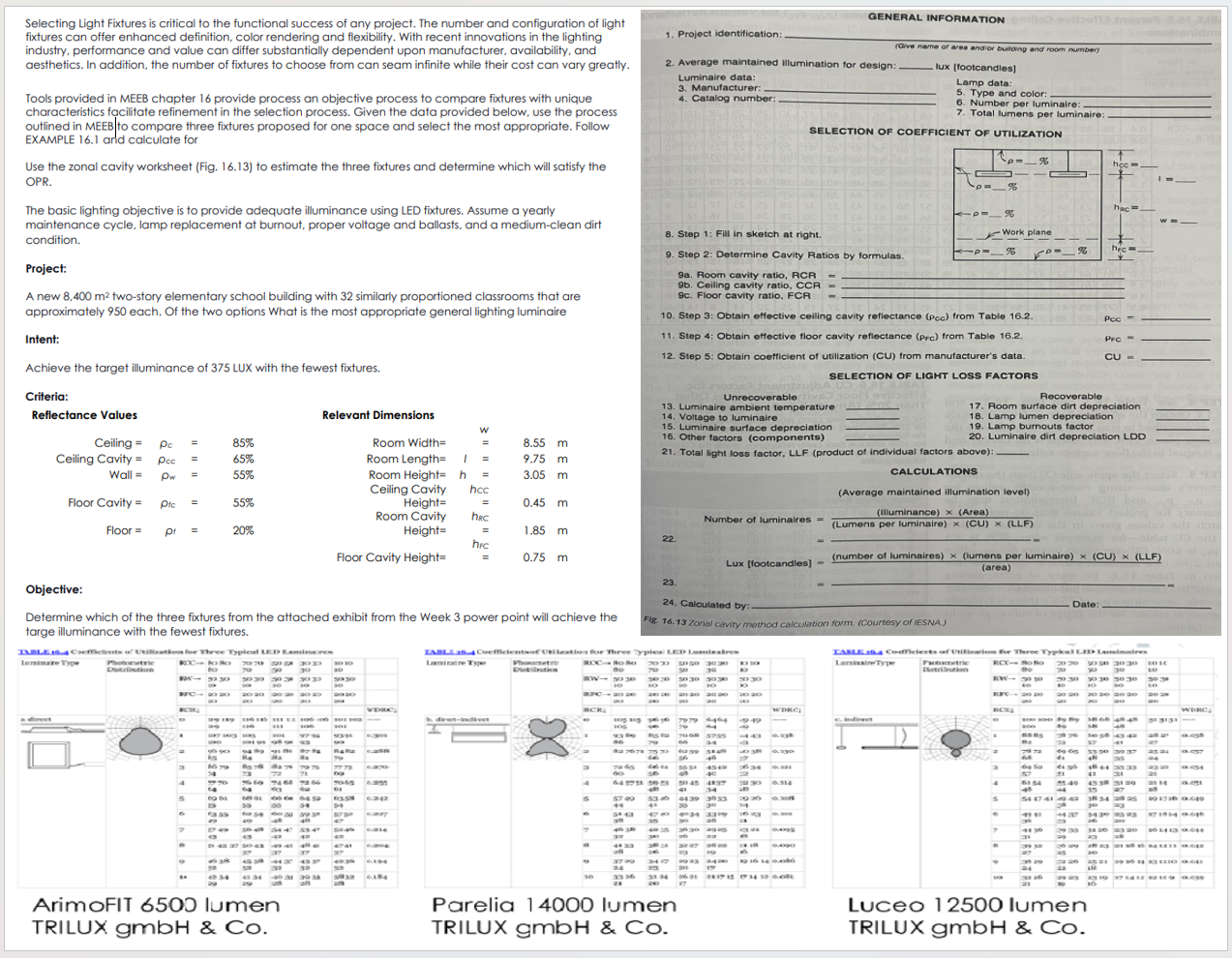
Selecting Light Fixtures is critical to the functional success of any project. The number and configuration of light fixtures can offer enhanced definition, color rendering and flexibility. With recent innovations in the lighting industry, performance and value can differ substantially dependent upon manufacturer, availability, and aesthetics. In addition, the number of fixtures to choose from can seam infinite while their cost can vary greatly. Tools provided in MEEB chapter 16 provide process an objective process to compare fixtures with unique characteristics facilitate refinement in the selection process. Given the data provided below, use the process outlined in MEEB to compare three fixtures proposed for one space and select the most appropriate. Follow EXAMPLE 16.1 and calculate for Use the zonal cavity worksheet (Fig. 16.13) to estimate the three fixtures and determine which will satisfy the OPR. The basic lighting objective is to provide adequate illuminance using LED fixtures. Assume a yearly maintenance cycle, lamp replacement at burnout, proper voltage and ballasts, and a medium-clean dirt condition. Project: A new 8,400 m two-story elementary school building with 32 similarly proportioned classrooms that are approximately 950 each. Of the two options What is the most appropriate general lighting luminaire Intent: Achieve the target illuminance of 375 LUX with the fewest fixtures. Criteria: Reflectance Values Ceiling = Ceiling Cavity= Wall = Floor Cavity = Floor = Pc Pcc Pw pfc Pf = = = = = 85% 65% 55% 55% 20% Relevant Dimensions W = Room Width= Room Length 1 = Room Height h Ceiling Cavity hcc Height= Room Cavity = Height= Floor Cavity Height= = hRC = hFc = 8.55 m 9.75 m 3.05 m 0.45 m 1.85 m 0.75 m Objective: Determine which of the three fixtures from the attached exhibit from the Week 3 power point will achieve the targe illuminance with the fewest fixtures. spalle unhVie) (in) GENERAL INFORMATION pilie viball3 tone 231 34BAT suggest the selection of lumapitenidmo 1. Project identification:. 2. Average maintained illumination for design: lux [footcandles] Luminaire data: 3. Manufacturer: 4. Catalog number: 8. Step 1: Fill in sketch at right. 9. Step 2: Determine Cavity Ratios by formulas. 9a. Room cavity ratio, RCR = 9b. Ceiling cavity ratio, CCR = 9c. Floor cavity ratio, FCR (Give name of area and/or building and room number) 22. SELECTION OF COEFFICIENT OF UTILIZATION 23. Number of luminaires= Lamp data: 5. Type and color: 6. Number per luminaire: 7. Total lumens per luminaire: 10. Step 3: Obtain effective ceiling cavity reflectance (Pcc) from Table 16.2. 11. Step 4: Obtain effective floor cavity reflectance (PFC) from Table 16.2. 12. Step 5: Obtain coefficient of utilization (CU) from manufacturer's data. SELECTION OF LIGHT LOSS FACTORS Lux [footcandles] = Unrecoverable 13. Luminaire ambient temperature 14. Voltage to luminaire 15. Luminaire surface depreciation 16. Other factors (components) 21. Total light loss factor, LLF (product of individual factors above): CALCULATIONS \p=_% \p = % Work plane 5.Uniform Illuminance Calculations TABLE 16.4 Coefficients of Utilization for Three Typical LED Luminaires Luminaire Type Photometric Distribution ROC- 80 80 80 RW- 50 30 a. direct RFC 20 20 RCR O 1 2 3 4 5 6 7 8 9 10 119 119 119 96 90 85 86 79 74 77 70 64 69 61 55 107 103 105 101 100 101 99 63 55 49 57 49 43 70 70 50 50 30 30 792 59 30 50 30 10 50 30 10 20 20 46 38 3. 42 34 94 89 84 8578 73 76 69 64 50 30 10 68 61 55 20 20 20 116 116 111 111 106 106 102 102- 116 106 102 98 96 91 86 8276 72 41.34 29 74 68 3 66 60 55 56 48 54 47 42 51. 43 37 50 43 49 42 37 20 20 20 97 95 93 62 54 60 53 59 52 48 48 87 84 8a ArimoFIT 6500 lumen TRILUX gmbH & Co. 79 75 71 72 66 64 59 54 53 47 42 45 38 44 37 43 37 32 48 4L 37 40 33 39 38 28 28 10:10 10 50130 10 20 20 20 9391 90 84 82 79 77 73 69 7065 61 63:58 54 57 52 47 52:46 42 47 41 37 WDRCI 42:36 32 0.301 0.288 0.270 6.255 0.342 0.227 0.214 0.204 0.194 6.184 TABLE 16.4 Coefficients of Utilization for Three Typical LED Luminaires Luminaire Type Photometric Distribution ROC- 80 80 80 b. direct-indirect X RCC = Reflectance of Ceiling Cavity (=Pcc) RW = Reflectance of Wall Surfaces (=Pw) RFC Reflectance of Floor Cavity (=Pfc) = RW 50 30 10 RFC 20 20 20 RCRI O 1 3 4 5 16 7 128 9 10 93 89 86 82 767 72 65 60 105 105 96 96 79 79 105 96 57 49 44 5143 38 46 38 32 41 33 7070 792 50 30 10 37 29 24 20 20 33 26 21 64 57 51 59 53 488 85 82 79 75 70 66 66 61 56 5346 43 47 40 35 42 35 30 38 31 26 34 27 31 24 20 Parelia 14000 lumen TRILUX gmbH & Co. 50 50 3030 59 30 50 30 5030 10 10 20 20 20 20 20 20 79 64 70 68 5755 66 54 5148 46 4542 40 4137 34 3633 30 3329 26 62 59 56 55 51 48 50 45 41 44 39 35 40 34 6464 36 30 29 25 26 32 27 23 29 23 2621 17 26 22 19 24 20 10 10 10 50.30 10 20 20 20 49 49 49 44 43 40 38 37 36 34 32 322 30 29 26 24 23 21 18 WDRCI 0.138 0.130 0.121 6.114 0.108 0.101 0.095 21 18 16 19 16 14 0.086 0.090 28 17 15 17 14 12 0.081 TABLE 16.4 Coefficients of Utilization for Three Typical LED Luminaires Lumninaire Type Photometric Distribution RCC- 80 Bo 80 50 50 30 30 59 39 50 30 50 30 10 e. indirect RW 50 30 10 RFC 20 20 20 RCRI Os 3 4 5 6 7 8 9 10 88 65 82 78 72 68 100 100 89 89 68 68 48 48 89 100 68 48 69 52 57 49 41 36 4436 31 39 32 27 20 70 79 36 29 24 50 30 10 32 26 21 20 20 20 20 20 20 20 6154 48 54 47 41 49 42 78 76 73 69 65 61 61 56 51 55 49 44 44 37 33 39 33 29 36 29 25 32 26 PA 60 58 43 42 57 41 53 50 39 37 48 35 4844 3533 31 Luceo 12500 lumen TRILUX gmbH & Co. 43 38 31 29 3.5 38 34 28 25 30 34309 25 23 26 20 31 26 25 21 18 23 20 18 10 10 10 RCR = Room Cavity Ratio WDRC= Wall Direct Radiation Coefficient 50 30 10 20 20 20 313131-- 28 27 25 24 24 WDRCJ 23 22 21 0.058 0.057 0.054 221 19 18 19 17 16 0.049 0.051 171614 0.046 28 23 21 18 16 14 12 11 0.042 20 16 14 13 0.044 29 23 23 19 17 14 12 12 10 9 0.039 DO 16 19 16 14 13 1110 0.041 These values and images were extracted by the authors from data generously provided by TRILUX gmbH & Co. for the following luminaires: type a-direct: ArimoS Sky; type b-direct-indirect: LuceoS H1-L; and type c-indirect: Parelia H-L. TABLE 16.4 Coefficients of Utilization for Three Typical LED Luminaires Luminaire Type Photometric Distribution a. direct b. direct-indirect c. indirect ww T 8 RCC-> RW RFC- RCR 0 1 2 3 4 5 6 7 8 9 10 0 1 2 3 4 5 6 7 8 9 10 0 1 2 3 4 5 6 7 8 9 10 80 80 80 50 30 10 20 20 20 119 119 119 107 103 100 96 90 85 86 79 74 77 70 64 69 61 55 63 55 49 57 49 43 51 43 37 46 38 32 42 34 29 105 105 105 93 89 86 71 72 65 60 82 76 64 57 51 57 49 44 51 43 38 46 38 41 32 28 29 24 33 37 33 26 21 100 100 100 88 85 82 78 72 68 69 62 57 61 54 48 54 47 41 49 41 36 44 36 31 39 32 27 36 29 24 32 26 21 70 70 70 50 30 10 20 20 20 116 116 116 105 101 99 94) 89 84 85 78 73 76 69 64 68 61 55 62 54 49 56 48 43 50 43 37 45 38 32 41 34 29 96 96 96 85 82 79 75 70 66 66 61 56 59 53 48 53 46 41 47 40 35 42 35 30 38 31 26 34 27 23 31 24 20 89 89 89 78 76 73 69 65 61 61 56 51 55 49 44 49 42 38 44 37 33 39 33 29 36 29 25 32 26 22 29 23 19 50 50 50 50 30 10 20 20 20 111 111 111 101 98 96 91 86 82 (82) 82/ 76 72 74 68 63 66 60 55 60 53 48 54 47 42 49 42 37 44 37 32 40 33 28 79 79 79 70 68 66 62 59 56 55 51 48 50 45 41 44 39 35 40 34 30 36 30 26 32 27 23 29 23 20 26 21 17 68 68 68 60 58 57 53 50 48 48 44 41 43 38 35 38 34 30 34 30 26 31 26 23 28 23 20 25 21 18 23 19 16 30 30 30 50 30 10 20 20 20 106 106 106 97 95 93 87 84 81 79 75 71 72 66 62 64 59 54 59 52 48 53 47 42 48 41 37 43 37 32 39 33 28 64 64 64 57 55 54 51 48 46 45 42 40 41 37 34 36 33 30 33 29 26 29 25 22 26 22 19 24 20 17 21 17 15 48 48 48 43 42 41 39 37 35 35 33 31 31 29 27 28 25 23 25 23 20 23 20 18 21 18 16 19 16 14 17 14 12 10 10 10 50 30 10 20 20 20 102 102 102 93 91 90 84 82 79 77 73 69 70 65 61 63 58 54 57 52 47 52 46 42 47 41 37 42 36 32 38 32 28 49 49 49 44 43 43 40 38 37 36 34 32 32 30 28 29 26 24 26 23 21 23 21 18 21 18 16 19 16 14 17 14 12 31 31 31 28 27 27 25 24 24 23 22 21 21 19 18 19 17 16 17 16 14 16 14 13 14 12 11 13 11 10 12 10 9 WDRC 0.301 0.288 0.270 0.255 0.242 0.227 0.214 0.204 0.194 0.184 - 0.138 0.130 0.121 0.114 0.108 0.101 0.095 0.090 0.086 0.081 0.058 0.057 0.054 0.051 0.049 0.046 0.044 0.042 0.041 0.039 Abbreviations: RCC = effective reflectance of ceiling cavity; RW = average reflectance of wall surfaces; RFC = effective reflectance of floor cavity; RCR = room cavity ratio; WDRC = wall direct radiation coefficient These values and images were extracted by the authors from data generously provided by TRILUX gmbH & Co. for the following luminaires: type a-direct: ArimoS Sky; type b-direct-indirect: LuceoS H1-L; and type c-indirect: Parelia H-L. Selecting Light Fixtures is critical to the functional success of any project. The number and configuration of light fixtures can offer enhanced definition, color rendering and flexibility. With recent innovations in the lighting industry, performance and value can differ substantially dependent upon manufacturer, availability, and aesthetics. In addition, the number of fixtures to choose from can seam infinite while their cost can vary greatly. Tools provided in MEEB chapter 16 provide process an objective process to compare fixtures with unique characteristics facilitate refinement in the selection process. Given the data provided below, use the process outlined in MEEB to compare three fixtures proposed for one space and select the most appropriate. Follow EXAMPLE 16.1 and calculate for Use the zonal cavity worksheet (Fig. 16.13) to estimate the three fixtures and determine which will satisfy the OPR. The basic lighting objective is to provide adequate illuminance using LED fixtures. Assume a yearly maintenance cycle, lamp replacement at burnout, proper voltage and ballasts, and a medium-clean dirt condition. Project: A new 8,400 m two-story elementary school building with 32 similarly proportioned classrooms that are approximately 950 each. Of the two options What is the most appropriate general lighting luminaire Intent: Achieve the target illuminance of 375 LUX with the fewest fixtures. Criteria: Reflectance Values Ceiling = Ceiling Cavity = Wall = Floor Cavity= Floor = a direct Pc Pcc Pw Pic pf = = = 4 80 BK 33 30 5 PORA TABLE 19.4 Coefficients of Utilization for Three Typical LED Laminares Inminaire Type Photometric Detriction 7970 20 20 85% 65% 55% 55% PRO 14 60 61 20% Objective: Determine which of the three fixtures from the attached exhibit from the Week 3 power point will achieve the targe illuminance with the fewest fixtures. 5839 43 14 is R4 6679 857 14 38 39 119 116 115 111 EL 106:06 101 103 69 14 605 L 30 196 87 88 Ha 827 79 75 71 74 68 72.66 du Relevant Dimensions 00 54 6543 re ArimoFIT 6500 lumen TRILUX gmbH & Co. Floor Cavity Height= 30 38 30 61 0000459 0358 54 7775 = Room Width= Room Length=1 Room Height h = Ceiling Cavity hcc Height= Room Cavity Height= = hec = Raa 5838 WELC W 6.895 0.242 hic = 8.55 m 9.75 m 3.05 m 0.45 m b. diret-indirect 1.85 m 0.75 m Photometri ROC-8080 80 5 6 7045 1. Project identification: 44 3*43 40.38 379 TABLE 16.4 Coefficientsof Utilation for Three yples LED Luminaires Laminare Type 700 5050 3030 SAX 30 30 30 30 30 33 36 2. Average maintained illumination for design: Luminaire data: 3. Manufacturer: 4. Catalog number:. ar 8. Step 1: Fill in sketch at right. 9. Step 2: Determine Cavity Ratios by formulas. 22. 827679753 P dal ta 56 105 305 316 7979 6464 9a. Room cavity ratio, RCR 9b. Ceiling cavity ratio, CCR = 9c. Floor cavity ratio, FCR 2020 2020 202 Se 5300 41 201 2026320mtzulb/ US DO Unrecoverable 31 24 10. Step 3: Obtain effective ceiling cavity reflectance (Pcc) from Table 16.2. 11. Step 4: Obtain effective floor cavity reflectance (PFC) from Table 16.2. 12. Step 5: Obtain coefficient of utilization (CU) from manufacturer's data. SELECTION OF LIGHT LOSS FACTORS 6 10011 svi 13. Luminaire ambient temperature 14. Voltage to luminaire 15. Luminaire surface depreciation 16. Other factors (components) 21. Total light loss factor, LLF (product of individual factors above): CALCULATIONS 5 Parelia 14000 lumen TRILUX gmbH & Co. Number of luminaires - SA 55 54 B 23. 24. Calculated by: Fig. 16.13 Zonal cavity method calculation form. (Courtesy of IESNA.) 46 45 Lux [footcandles] - 5045 437 41 4439 3033 30 434 3319 30 3824 32 27 26 2 50 30 2030 949 SELECTION OF COEFFICIENT OF UTILIZATION 38 3634 1 GENERAL INFORMATION 8665 A CS 02 SEXE EA EA an 14 WORC (Give name of area andior building and room number) lux [footcandles] Lamp data: 5. Type and color: 6. Number per luminaire: 7. Total lumens per luminaire: 6.314 9.30 DE SA CE 94 AS 18 18 M 19 16 14 0.4k 26 21 2017 15 1714 12 6.0ORE p= ar K-P-_% -P- LarsinaireType p= .% .% (Average maintained illumination level) (Illuminance) x (Area) (Lumens per luminaire) x (CU) x (LLF) Work plane % P=- 3 4 RCX Recoverable 17. Room surface dirt depreciation 18. Lamp lumen depreciation 19. Lamp burnouts factor 20. Luminaire dirt depreciation LDD PP 08 29 Sa % 399 3.M (number of luminaires) x (lumens per luminaire) x (CU) x (LLF) (area) CABLE 15.4 Codfficierts of Utilization for Three Typkal LED Luminaires RCC- No Bo 20 20 50 50 3030 70 KW-30 30 30 30 Paotometric Distribution hcc- hac Date: 6154 5447 419 4 49 20 hec= Pcc menolarid Prc- CU -moon gniau-slab as 41 m 21 M.49 old it novi aulav oda dote Luceo 12500 lumen TRILUX gmbH & Co. 100 100 by 6 445 3 31 31 Vans 20 20 20 30 30 30 30 2 282 so 58 4342 BOLC LO 30 30 30 30 30 30 Idil 53 50 39 37 +N ENS 1844 3533 43 3 433831 15 447 38 34 25 20 34305 no an 21 15 24 WERCJ 19 1716 0.049 E 71914 9.646 21 29 30 31 UIO 9.64
Step by Step Solution
There are 3 Steps involved in it
Step: 1

Get Instant Access to Expert-Tailored Solutions
See step-by-step solutions with expert insights and AI powered tools for academic success
Step: 2

Step: 3

Ace Your Homework with AI
Get the answers you need in no time with our AI-driven, step-by-step assistance
Get Started


