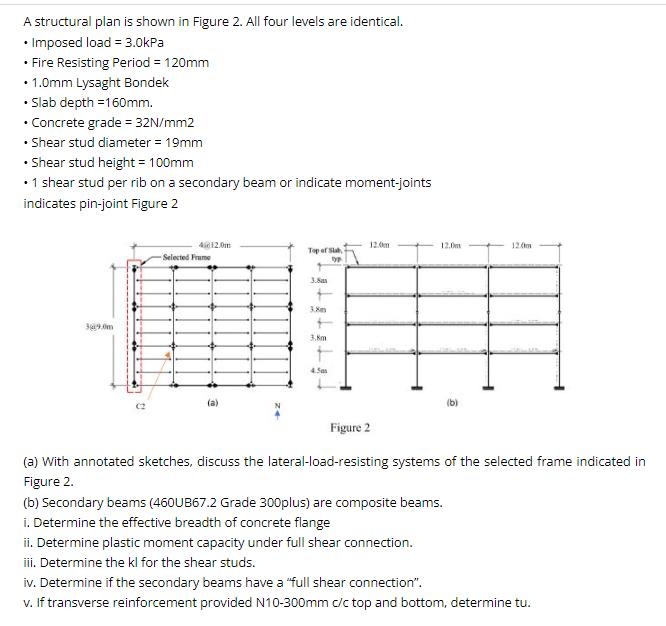Answered step by step
Verified Expert Solution
Question
1 Approved Answer
A structural plan is shown in Figure 2. All four levels are identical. Imposed load = 3.0kPa Fire Resisting Period = 120mm 1.0mm Lysaght

A structural plan is shown in Figure 2. All four levels are identical. Imposed load = 3.0kPa Fire Resisting Period = 120mm 1.0mm Lysaght Bondek . Slab depth =160mm. . Concrete grade = 32N/mm2 Shear stud diameter = 19mm Shear stud height = 100mm 1 shear stud per rib on a secondary beam or indicate moment-joints indicates pin-joint Figure 2 39.0m 4d12.0m -Selected Frame (a) Top of Slab, 17 3.8 3.8m 3.8m 4.5 12.0m Figure 2 12.0m (b) 12.0m (a) With annotated sketches, discuss the lateral-load-resisting systems of the selected frame indicated in Figure 2. (b) Secondary beams (460UB67.2 Grade 300plus) are composite beams. i. Determine the effective breadth of concrete flange ii. Determine plastic moment capacity under full shear connection. iii. Determine the kl for the shear studs. iv. Determine if the secondary beams have a "full shear connection". v. If transverse reinforcement provided N10-300mm c/c top and bottom, determine tu.
Step by Step Solution
★★★★★
3.45 Rating (158 Votes )
There are 3 Steps involved in it
Step: 1

Get Instant Access to Expert-Tailored Solutions
See step-by-step solutions with expert insights and AI powered tools for academic success
Step: 2

Step: 3

Ace Your Homework with AI
Get the answers you need in no time with our AI-driven, step-by-step assistance
Get Started


