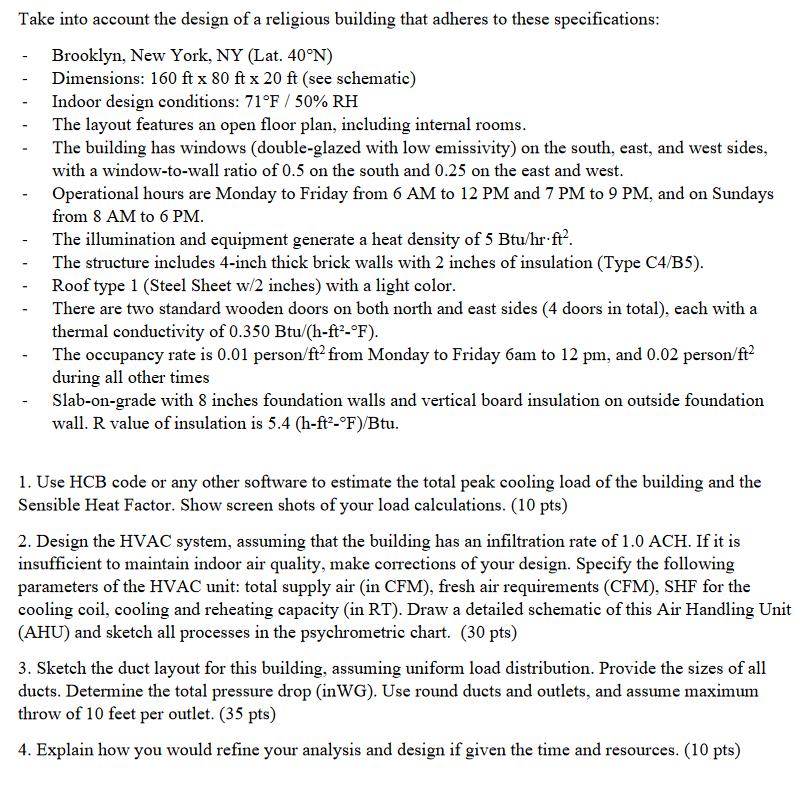Answered step by step
Verified Expert Solution
Question
1 Approved Answer
Take into account the design of a religious building that adheres to these specifications: Brooklyn, New York, NY (Lat. 40N) Dimensions: 160 ft x

Take into account the design of a religious building that adheres to these specifications: Brooklyn, New York, NY (Lat. 40N) Dimensions: 160 ft x 80 ft x 20 ft (see schematic) Indoor design conditions: 71F / 50% RH The layout features an open floor plan, including internal rooms. - The building has windows (double-glazed with low emissivity) on the south, east, and west sides, with a window-to-wall ratio of 0.5 on the south and 0.25 on the east and west. Operational hours are Monday to Friday from 6 AM to 12 PM and 7 PM to 9 PM, and on Sundays from 8 AM to 6 PM. The illumination and equipment generate a heat density of 5 Btu/hr.ft. The structure includes 4-inch thick brick walls with 2 inches of insulation (Type C4/B5). Roof type 1 (Steel Sheet w/2 inches) with a light color. There are two standard wooden doors on both north and east sides (4 doors in total), each with a thermal conductivity of 0.350 Btu/(h-ft-F). The occupancy rate is 0.01 person/ft from Monday to Friday 6am to 12 pm, and 0.02 person/ft during all other times Slab-on-grade with 8 inches foundation walls and vertical board insulation on outside foundation wall. R value of insulation is 5.4 (h-ft-F)/Btu. 1. Use HCB code or any other software to estimate the total peak cooling load of the building and the Sensible Heat Factor. Show screen shots of your load calculations. (10 pts) 2. Design the HVAC system, assuming that the building has an infiltration rate of 1.0 ACH. If it is insufficient to maintain indoor air quality, make corrections of your design. Specify the following parameters of the HVAC unit: total supply air (in CFM), fresh air requirements (CFM), SHF for the cooling coil, cooling and reheating capacity (in RT). Draw a detailed schematic of this Air Handling Unit (AHU) and sketch all processes in the psychrometric chart. (30 pts) 3. Sketch the duct layout for this building, assuming uniform load distribution. Provide the sizes of all ducts. Determine the total pressure drop (inWG). Use round ducts and outlets, and assume maximum throw of 10 feet per outlet. (35 pts) 4. Explain how you would refine your analysis and design if given the time and resources. (10 pts)
Step by Step Solution
There are 3 Steps involved in it
Step: 1
Step 1 1 Apply the quadratic formula Explanation x 2abb24acw...
Get Instant Access to Expert-Tailored Solutions
See step-by-step solutions with expert insights and AI powered tools for academic success
Step: 2

Step: 3

Ace Your Homework with AI
Get the answers you need in no time with our AI-driven, step-by-step assistance
Get Started


