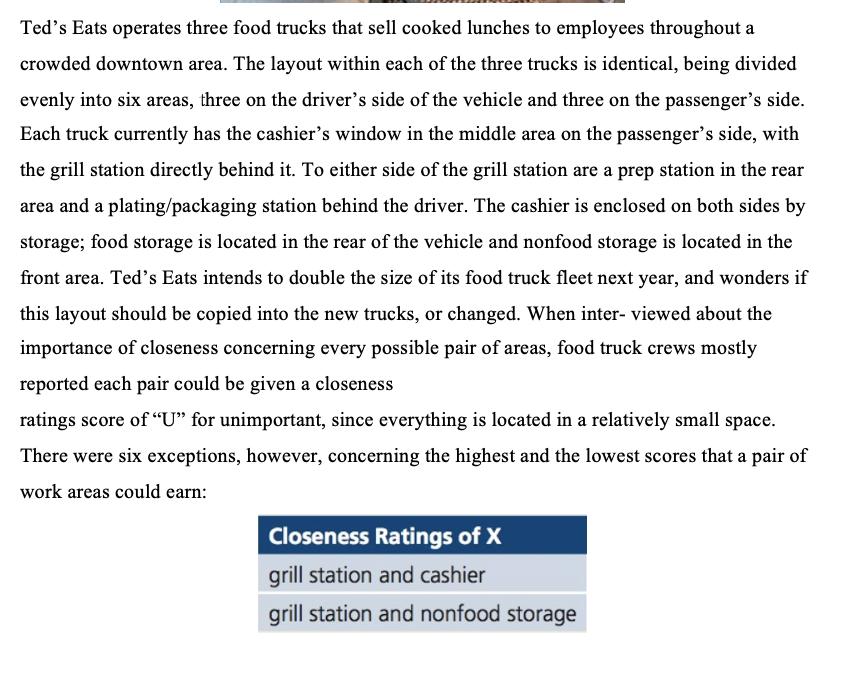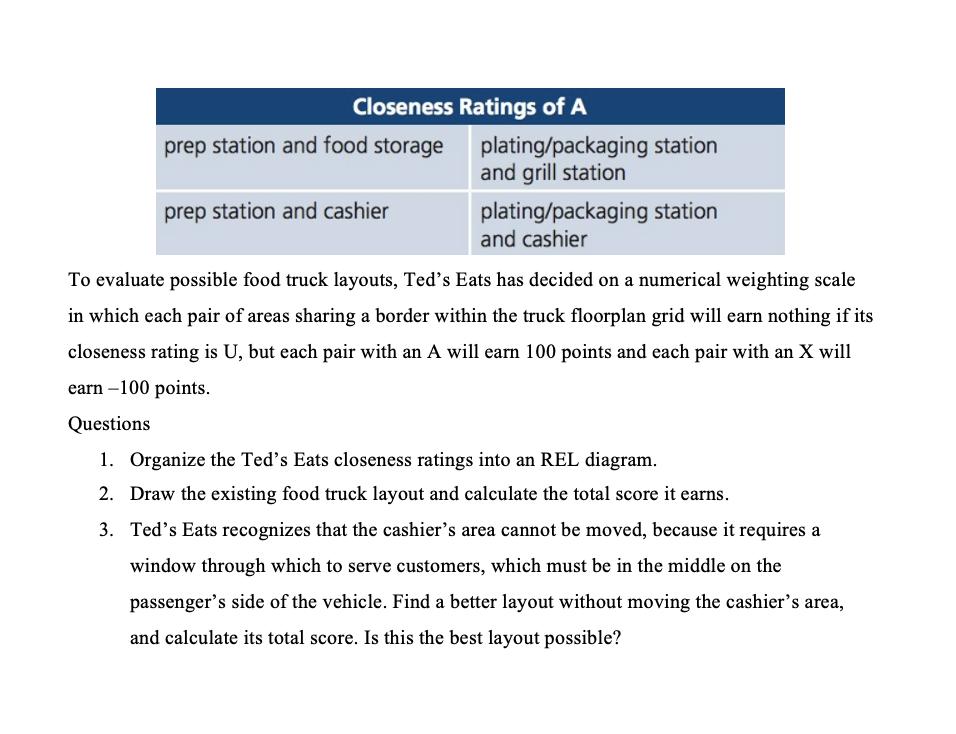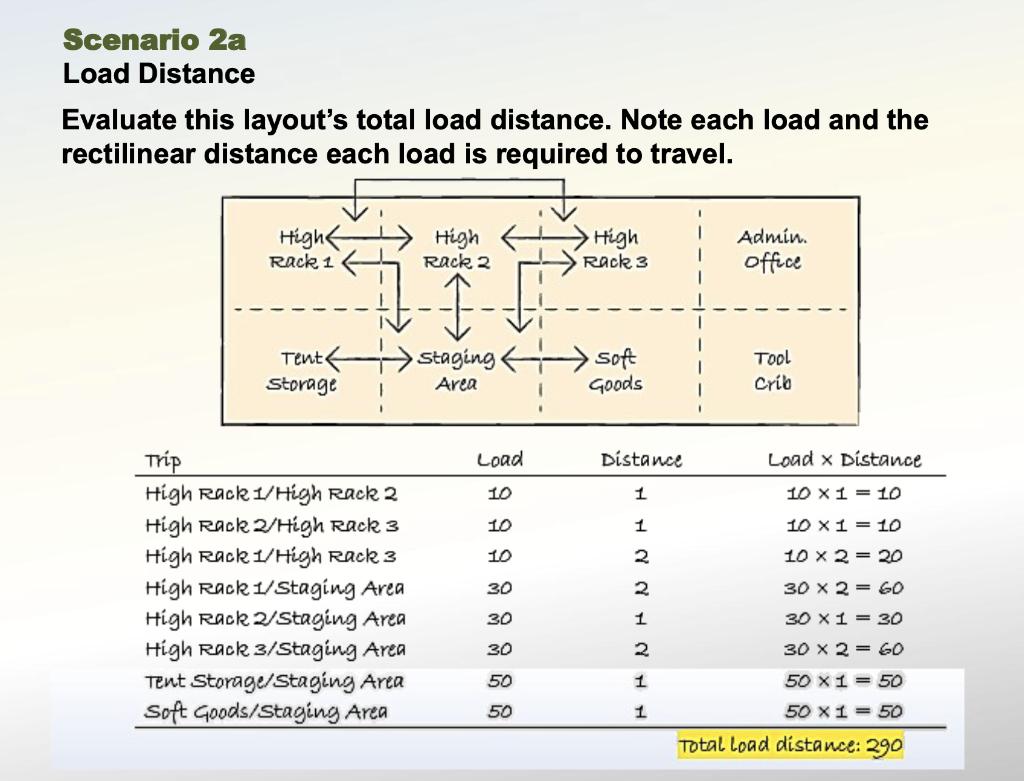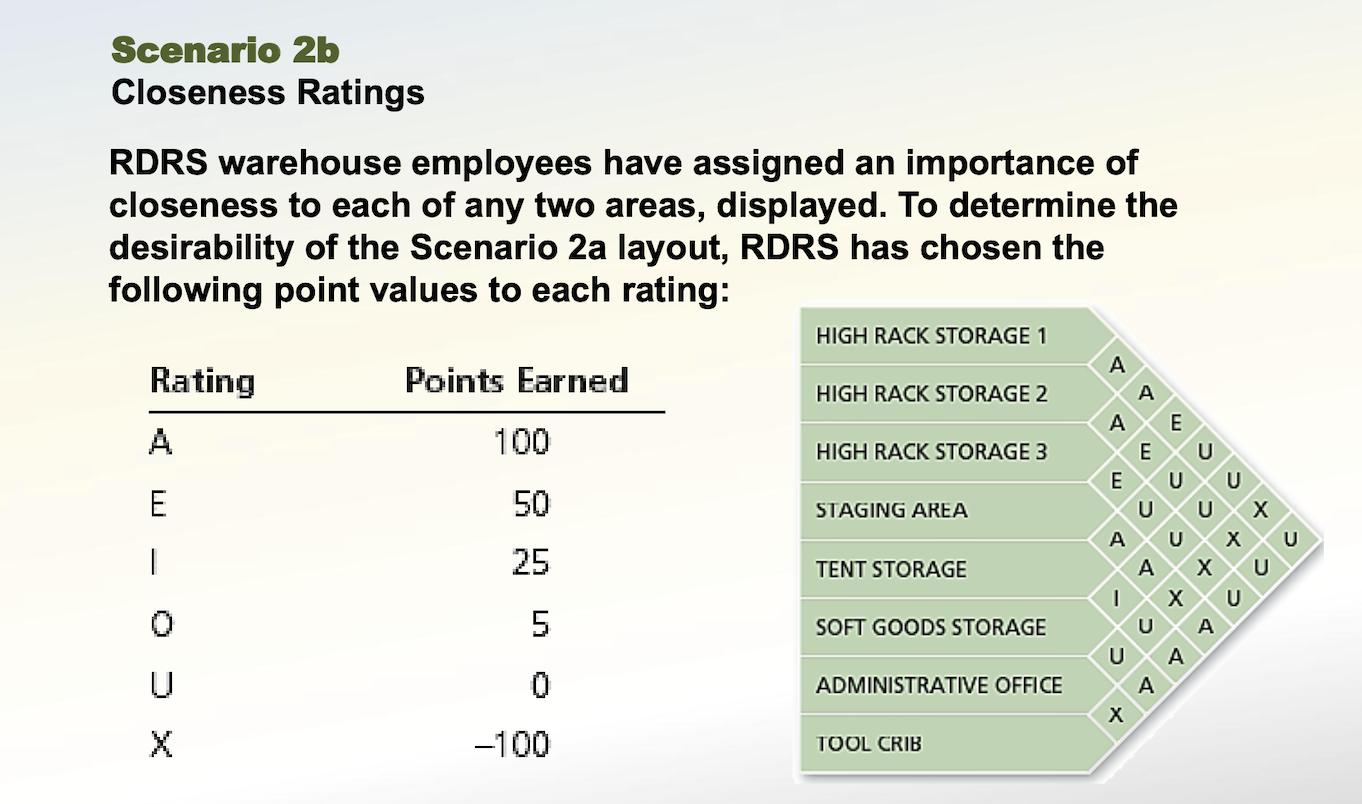Answered step by step
Verified Expert Solution
Question
1 Approved Answer
Ted's Eats operates three food trucks that sell cooked lunches to employees throughout a crowded downtown area. The layout within each of the three




Ted's Eats operates three food trucks that sell cooked lunches to employees throughout a crowded downtown area. The layout within each of the three trucks is identical, being divided evenly into six areas, three on the driver's side of the vehicle and three on the passenger's side. Each truck currently has the cashier's window in the middle area on the passenger's side, with the grill station directly behind it. To either side of the grill station are a prep station in the rear area and a plating/packaging station behind the driver. The cashier is enclosed on both sides by storage; food storage is located in the rear of the vehicle and nonfood storage is located in the front area. Ted's Eats intends to double the size of its food truck fleet next year, and wonders if this layout should be copied into the new trucks, or changed. When inter- viewed about the importance of closeness concerning every possible pair of areas, food truck crews mostly reported each pair could be given a closeness ratings score of "U" for unimportant, since everything is located in a relatively small space. There were six exceptions, however, concerning the highest and the lowest scores that a pair of work areas could earn: Closeness Ratings of X grill station and cashier grill station and nonfood storage Closeness Ratings of A prep station and food storage prep station and cashier plating/packaging station and grill station plating/packaging station and cashier To evaluate possible food truck layouts, Ted's Eats has decided on a numerical weighting scale in which each pair of areas sharing a border within the truck floorplan grid will earn nothing if its closeness rating is U, but each pair with an A will earn 100 points and each pair with an X will earn - 100 points. Questions 1. Organize the Ted's Eats closeness ratings into an REL diagram. 2. Draw the existing food truck layout and calculate the total score it earns. 3. Ted's Eats recognizes that the cashier's area cannot be moved, because it requires a window through which to serve customers, which must be in the middle on the passenger's side of the vehicle. Find a better layout without moving the cashier's area, and calculate its total score. Is this the best layout possible? Scenario 2a Load Distance Evaluate this layout's total load distance. Note each load and the rectilinear distance each load is required to travel. High Rack 1 Tent. Storage 1 Trip High Rack 1/High Rack 2 High Rack 2/High Rack 3 High Rack 1/High Rack 3 High Rack 1/Staging Area High Rack 2/Staging Area High Rack 3/Staging Area Tent Storage/Staging Area Soft Goods/Staging Area High Rack 2 - staging Area Load 10 10 10 30 30 30 50 50 High Rack 3 soft Goods Distance HHHHH 1 2 2 2 1 Admin. office Tool Crib Load x Distance 10 x 110 10 x 110 10 x 2 = 20 30 x 2 = 60 30 x 130 30 x 2 = 60 50 x 150 50 x 150 Total Load distance: 290 Scenario 2b Closeness Ratings RDRS warehouse employees have assigned an importance of closeness to each of any two areas, displayed. To determine the desirability of the Scenario 2a layout, RDRS has chosen the following point values to each rating: Rating A E I Points Earned 100 50 25 5 0 -100 HIGH RACK STORAGE 1 HIGH RACK STORAGE 2 HIGH RACK STORAGE 3 STAGING AREA TENT STORAGE SOFT GOODS STORAGE ADMINISTRATIVE OFFICE TOOL CRIB A A E A E U I A U E X U 4 A ? ? A U & & & cet + U A ? ? ? & U X + U U
Step by Step Solution
There are 3 Steps involved in it
Step: 1

Get Instant Access to Expert-Tailored Solutions
See step-by-step solutions with expert insights and AI powered tools for academic success
Step: 2

Step: 3

Ace Your Homework with AI
Get the answers you need in no time with our AI-driven, step-by-step assistance
Get Started


