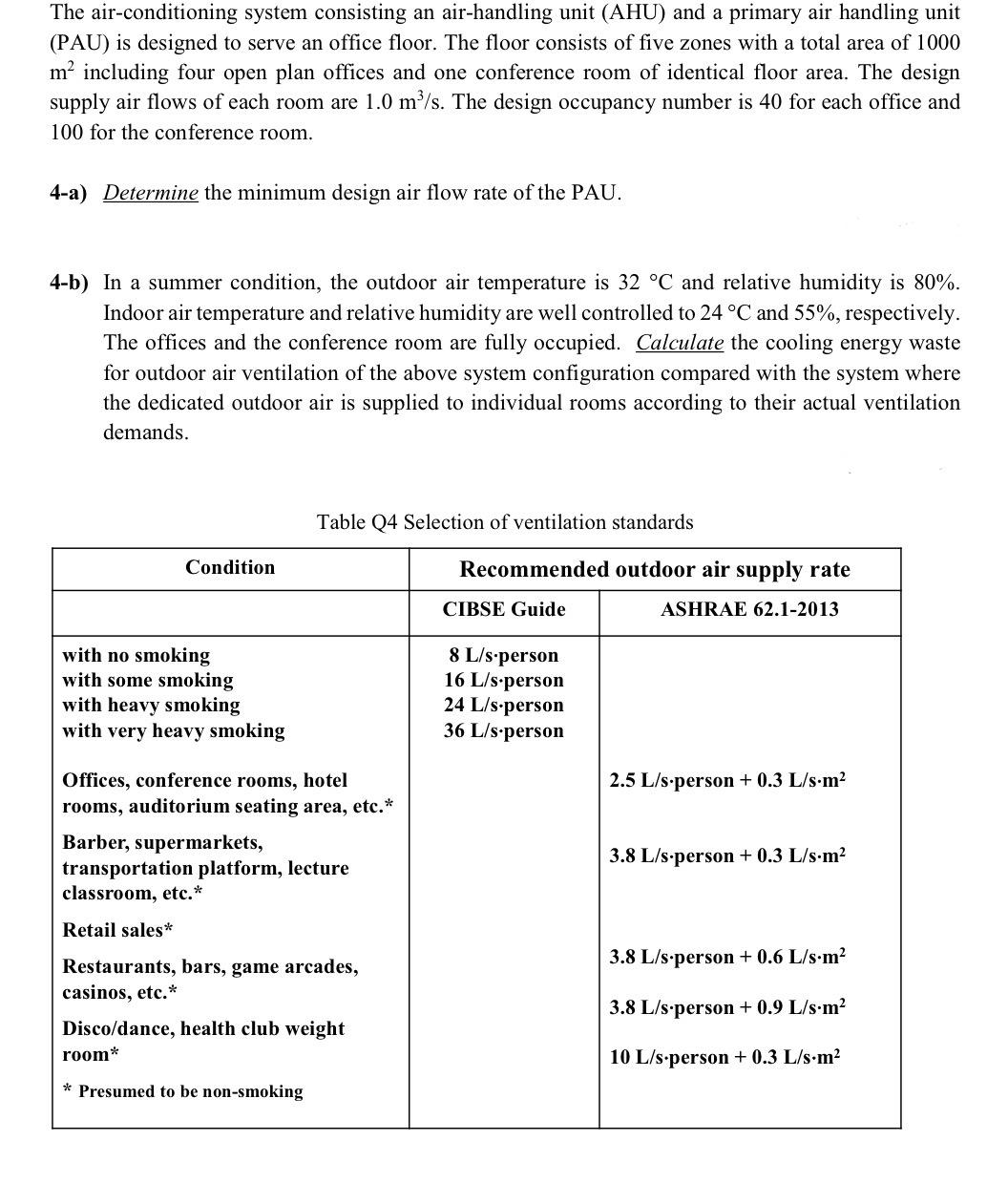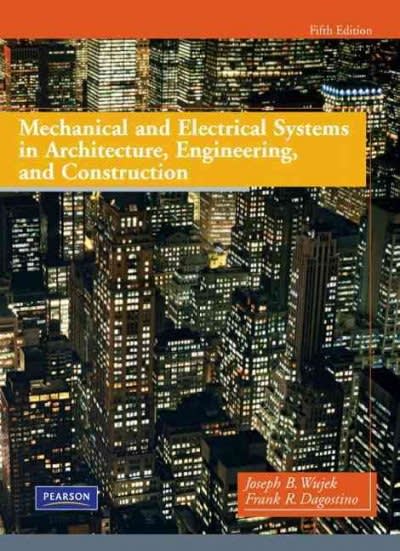Answered step by step
Verified Expert Solution
Question
1 Approved Answer
The air-conditioning system consisting an air-handling unit (AHU) and a primary air handling unit (PAU) is designed to serve an office floor. The floor

The air-conditioning system consisting an air-handling unit (AHU) and a primary air handling unit (PAU) is designed to serve an office floor. The floor consists of five zones with a total area of 1000 m including four open plan offices and one conference room of identical floor area. The design supply air flows of each room are 1.0 m/s. The design occupancy number is 40 for each office and 100 for the conference room. 4-a) Determine the minimum design air flow rate of the PAU. 4-b) In a summer condition, the outdoor air temperature is 32 C and relative humidity is 80%. Indoor air temperature and relative humidity are well controlled to 24 C and 55%, respectively. The offices and the conference room are fully occupied. Calculate the cooling energy waste for outdoor air ventilation of the above system configuration compared with the system where the dedicated outdoor air is supplied to individual rooms according to their actual ventilation demands. Condition with no smoking with some smoking with heavy smoking with very heavy smoking Table Q4 Selection of ventilation standards Offices, conference rooms, hotel rooms, auditorium seating area, etc.* Barber, supermarkets, transportation platform, lecture classroom, etc.* Retail sales* Restaurants, bars, game arcades, casinos, etc.* Disco/dance, health club weight room* * Presumed to be non-smoking Recommended outdoor air supply rate CIBSE Guide ASHRAE 62.1-2013 8 L/s-person 16 L/s-person 24 L/s-person 36 L/s-person 2.5 L/s-person + 0.3 L/s-m 3.8 L/s-person + 0.3 L/s.m 3.8 L/s-person + 0.6 L/s-m 3.8 L/s-person + 0.9 L/s-m 10 L/s-person + 0.3 L/s-m
Step by Step Solution
★★★★★
3.58 Rating (158 Votes )
There are 3 Steps involved in it
Step: 1
The image provided contains a scenario describing the airconditioning system of an office floor and includes a table of ventilation standards from bot...
Get Instant Access to Expert-Tailored Solutions
See step-by-step solutions with expert insights and AI powered tools for academic success
Step: 2

Step: 3

Ace Your Homework with AI
Get the answers you need in no time with our AI-driven, step-by-step assistance
Get Started


