Answered step by step
Verified Expert Solution
Question
1 Approved Answer
The attached drawings show the plan and elevations PROPOSED PICNIC SHELTER. There are FOUR drawings in total: PS-01 to PS-04. This assignment allows you to
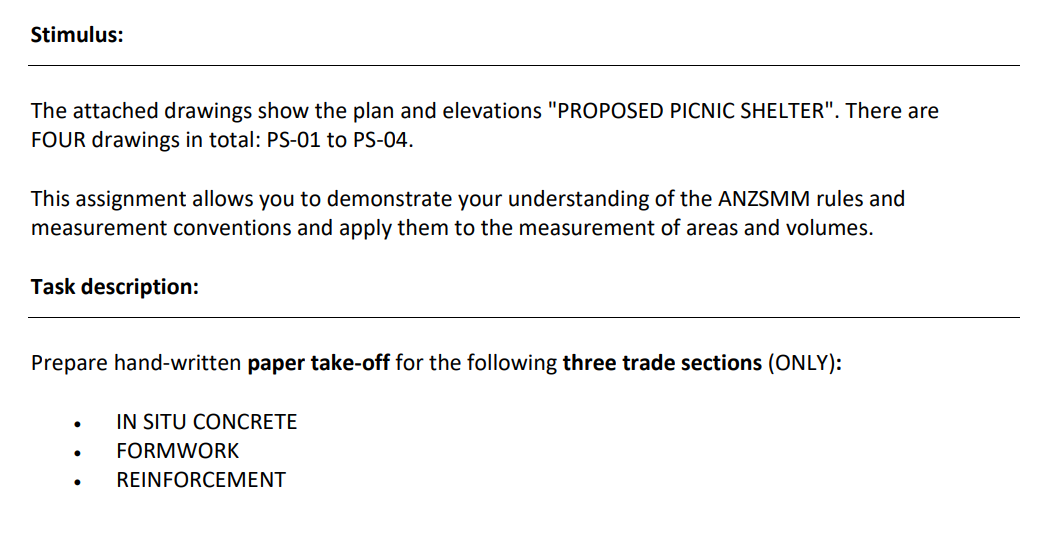
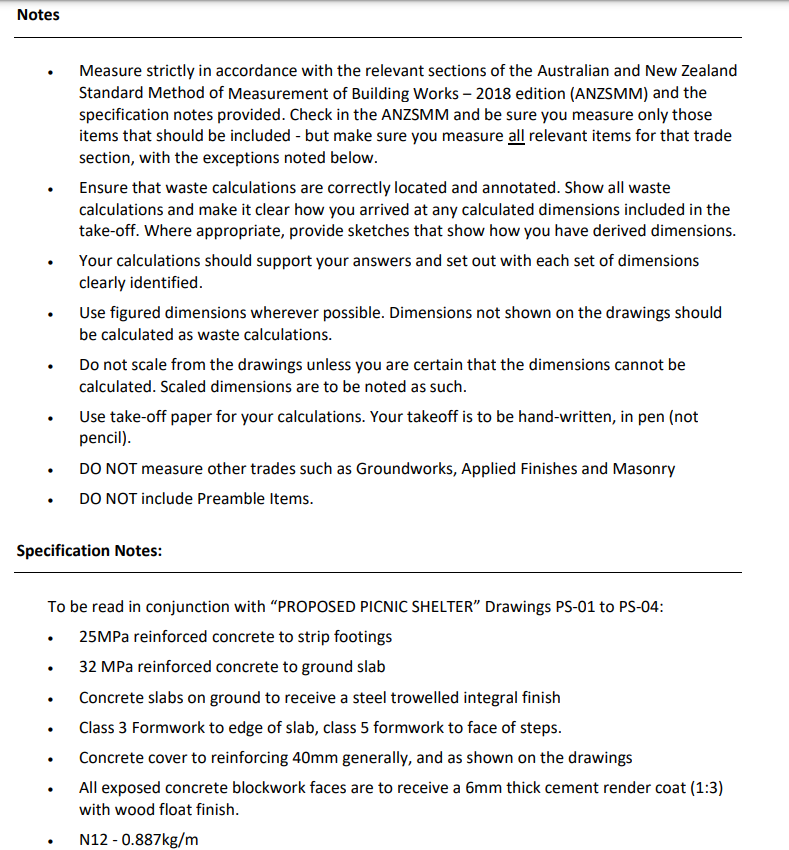
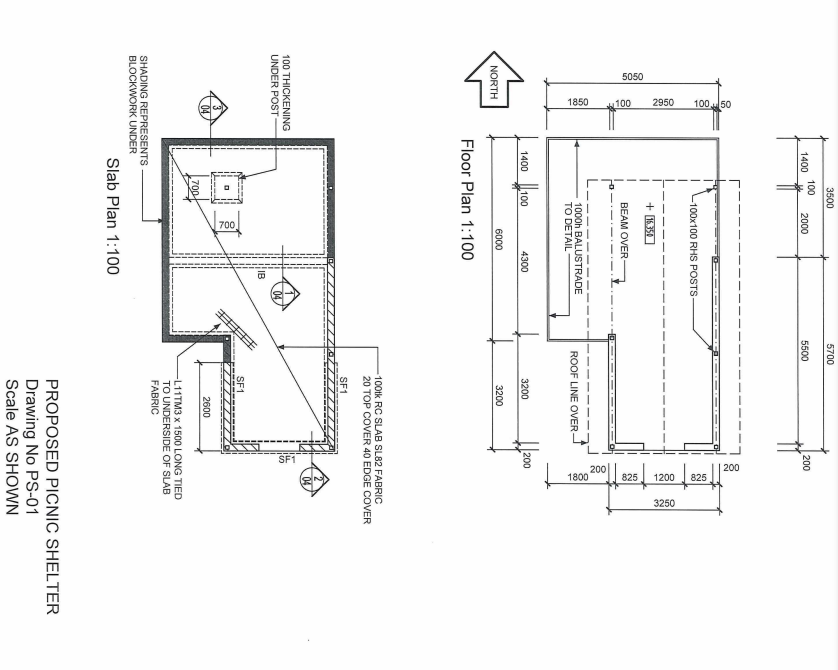
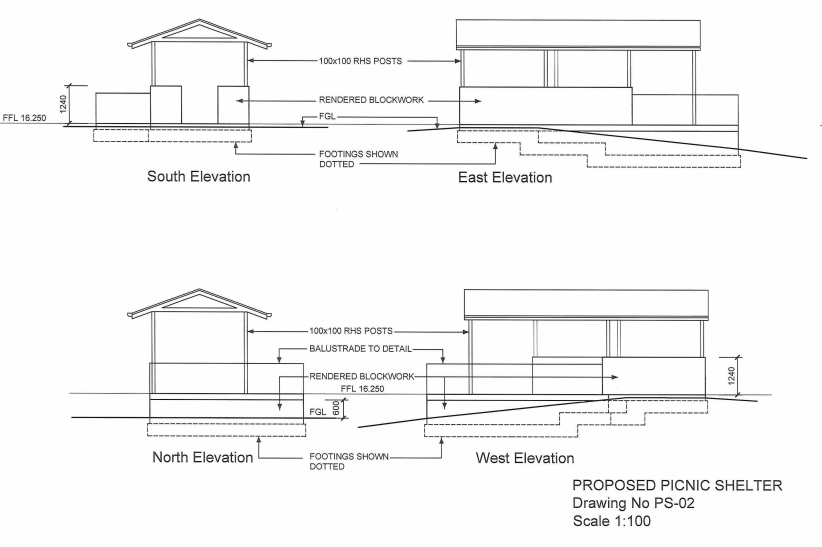
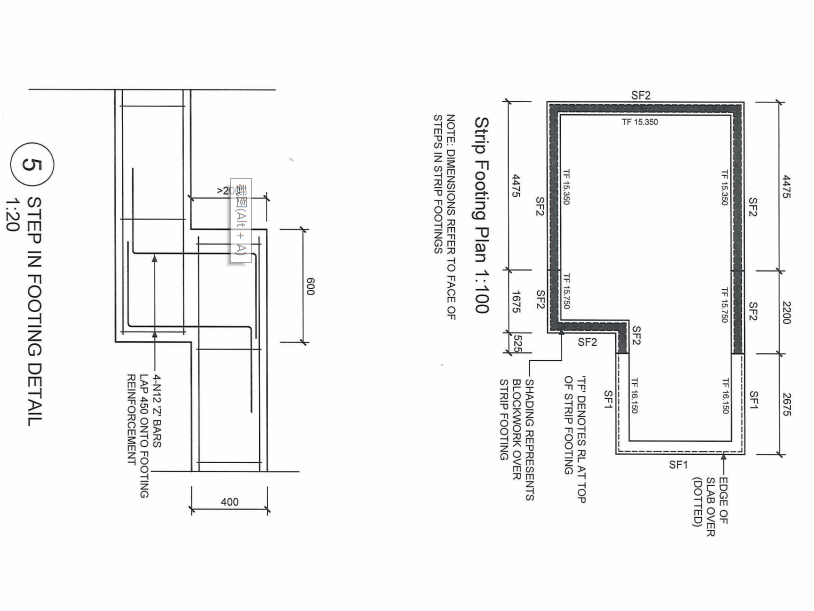
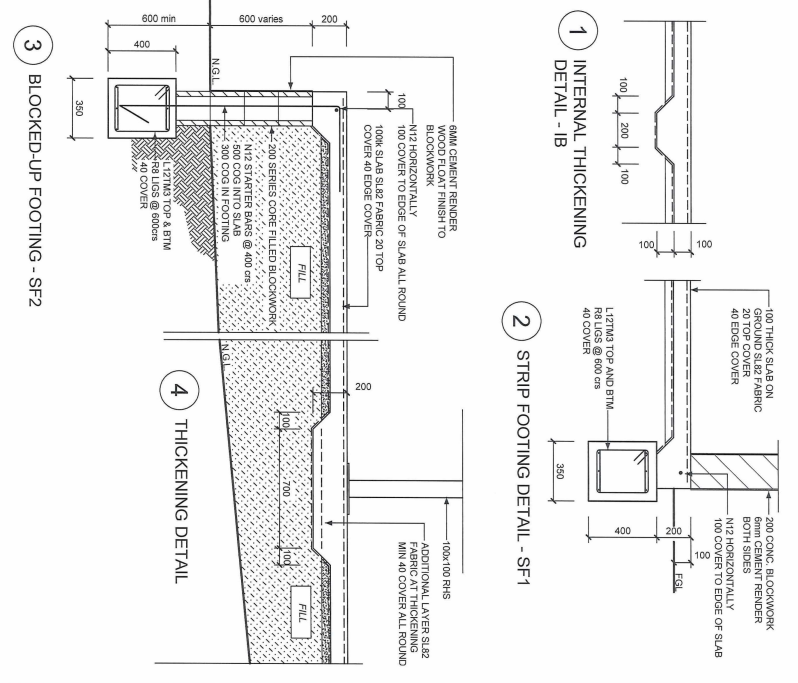
Step by Step Solution
There are 3 Steps involved in it
Step: 1

Get Instant Access to Expert-Tailored Solutions
See step-by-step solutions with expert insights and AI powered tools for academic success
Step: 2

Step: 3

Ace Your Homework with AI
Get the answers you need in no time with our AI-driven, step-by-step assistance
Get Started


