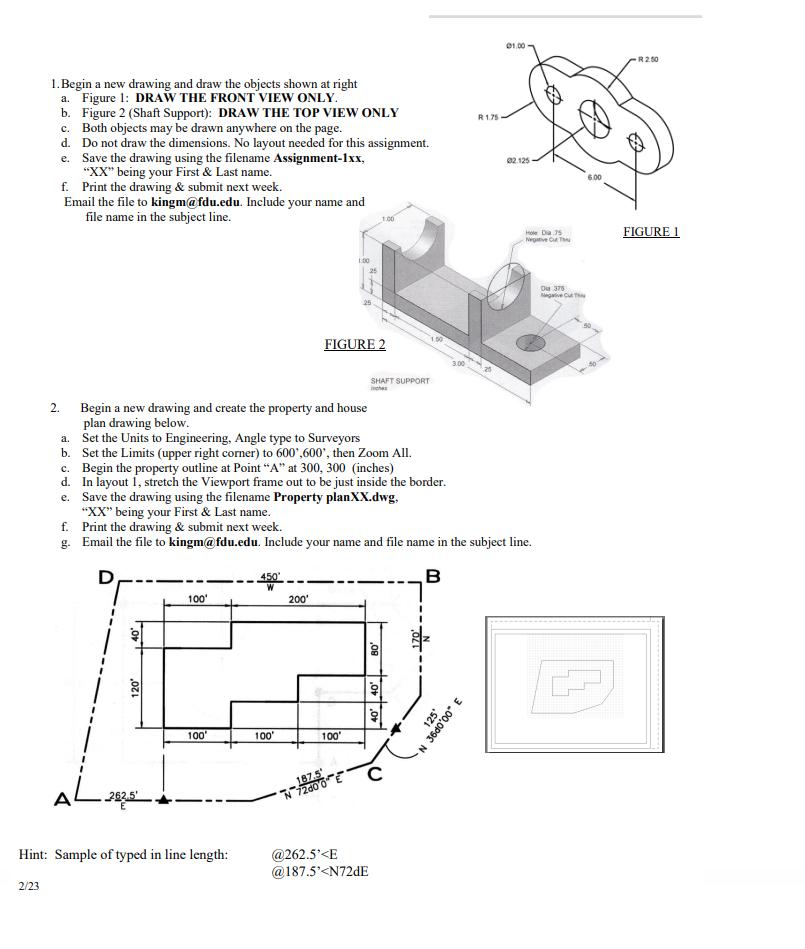Answered step by step
Verified Expert Solution
Question
1 Approved Answer
1. Begin a new drawing and draw the objects shown at right a. Figure 1: DRAW THE FRONT VIEW ONLY. b. Figure 2 (Shaft

1. Begin a new drawing and draw the objects shown at right a. Figure 1: DRAW THE FRONT VIEW ONLY. b. Figure 2 (Shaft Support): DRAW THE TOP VIEW ONLY c. Both objects may be drawn anywhere on the page. d. Do not draw the dimensions. No layout needed for this assignment. e. Save the drawing using the filename Assignment-1xx, "XX" being your First & Last name. f. Print the drawing & submit next week. Email the file to kingm@fdu.edu. Include your name and file name in the subject line. 2/23 2. Begin a new drawing and create the property and house plan drawing below. 120* a. Set the Units to Engineering, Angle type to Surveyors b. Set the Limits (upper right corner) to 600,600', then Zoom All. c. Begin the property outline at Point "A" at 300, 300 (inches) d. In layout 1, stretch the Viewport frame out to be just inside the border. AL 225 e. Save the drawing using the filename Property planXX.dwg. "XX" being your First & Last name. Print the drawing & submit next week. 100' 100' Hint: Sample of typed in line length: 1:00 FIGURE 2 100' 200' f. g. Email the file to kingm@fdu.edu. Include your name and file name in the subject line. B 100' 187.5' N 72000 E SHAFT SUPPORT 1:00 @262.5'
Step by Step Solution
There are 3 Steps involved in it
Step: 1
Here are the steps to solve this problem 1 Begin a new drawing file named Assignment1 YourFirstName ...
Get Instant Access to Expert-Tailored Solutions
See step-by-step solutions with expert insights and AI powered tools for academic success
Step: 2

Step: 3

Ace Your Homework with AI
Get the answers you need in no time with our AI-driven, step-by-step assistance
Get Started


