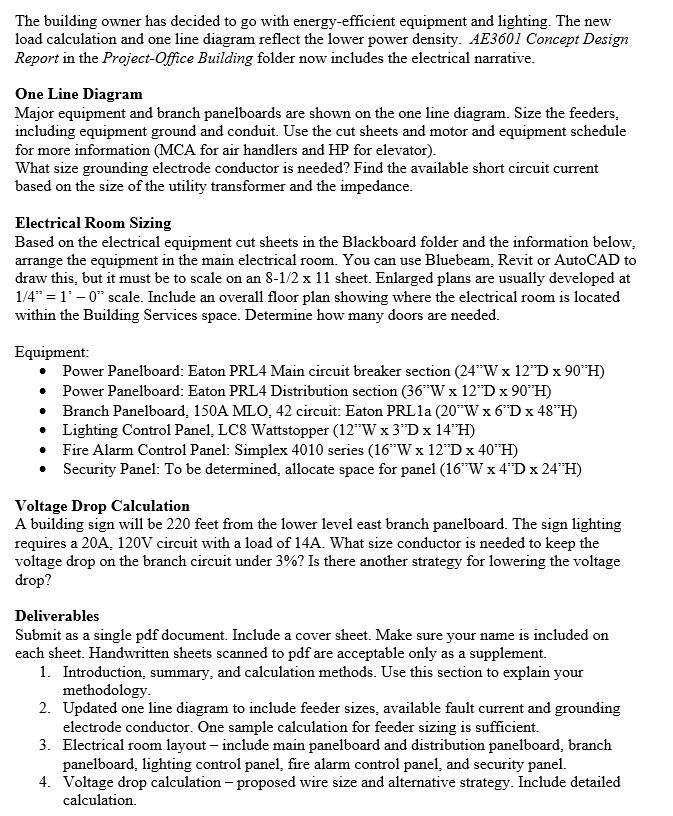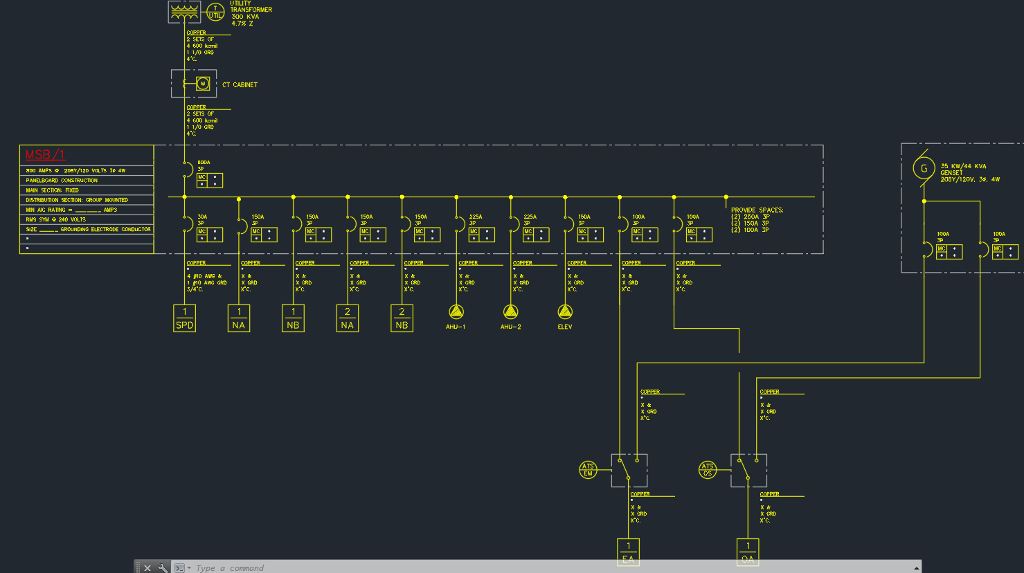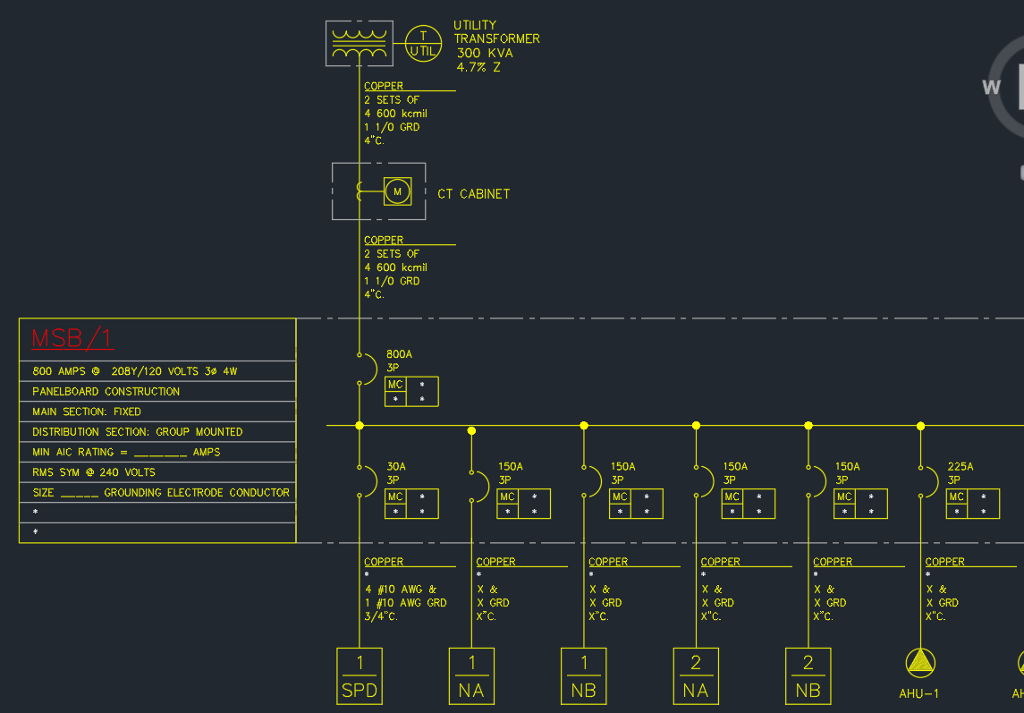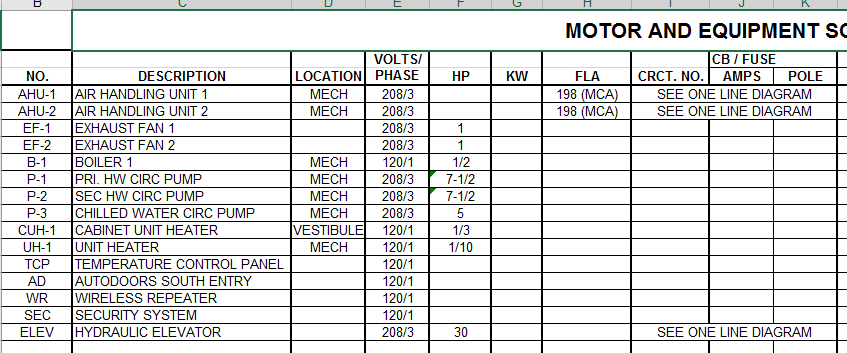




The building owner has decided to go with energy-efficient equipment and lighting. The new load calculation and one line diagram reflect the lower power density. AE3601 Concept Design Report in the Project-Office Building folder now includes the electrical narrative One Line Diagramm Major equipment and branch panelboards are shown on the one line diagram. Size the feeders including equipment ground and conduit. Use the cut sheets and motor and equipment schedule for more information (MCA for air handlers and HP for elevator) What size grounding electrode conductor is needed? Find the available short circuit current based on the size of the utility transformer and the impedance Electrical Room Sizing Based on the electrical equipment cut sheets in the Blackboard folder and the information below, arrange the equipment in the main electrical room. You can use Bluebeam, Revit or AutoCAD to draw this, but it must be to scale on an 8-1/2 x 11 sheet. Enlarged plans are usually developed at 1/4" = 1-0" scale. Include an overall floor plan showing where the electrical room is located within the Building Services space. Determine how many doors are needed Equipment Power Panelboard: Eaton PRL4 Main circuit breaker section (24"W x 12"D x 90"H) Power Panelboard: Eaton PRL4 Distribution section (36"W x 12"D x 90"H) Branch Panelboard, 150A MLO, 42 circuit: Eaton PRLla (20"Wx 6 D x 48"H) Lighting Control Panel, LC8 Wattstopper (12"Wx 3"D x 14"H) Fire Alarm Control Panel: Simplex 4010 series (16"W x 12"D x 40 "H) Security Panel: To be determined, allocate space for panel (16" W x 4"D x 24"H) Voltage Drop Calculation A building sign will be 220 feet from the lower level east branch panelboard. The sign lighting requires a 20A, 120V circuit with a load of 14A. What size conductor is needed to keep the voltage drop on the branch circuit under 3%? Is there another strategy for lowering the voltage drop? Deliverables Submit as a single pdf document. Include a cover sheet. Make sure your name is included on each sheet. Handwritten sheets scanned to pdf are acceptable only as a supplement. duction, summary, and calculation methods. Use this section to explain your 1. Intro 2. Updated one line diagram to include feeder sizes, available fault current and grounding 3. Electrical room layout include main panelboard and distribution panelboard, branch 4. Voltage drop calculation - proposed wire size and alternative strategy. Include detailed methodology electrode conductor. One sample calculation for feeder sizing is sufficient. panelboard, lighting control panel, fire alarm control panel, and security panel. calculation. The building owner has decided to go with energy-efficient equipment and lighting. The new load calculation and one line diagram reflect the lower power density. AE3601 Concept Design Report in the Project-Office Building folder now includes the electrical narrative One Line Diagramm Major equipment and branch panelboards are shown on the one line diagram. Size the feeders including equipment ground and conduit. Use the cut sheets and motor and equipment schedule for more information (MCA for air handlers and HP for elevator) What size grounding electrode conductor is needed? Find the available short circuit current based on the size of the utility transformer and the impedance Electrical Room Sizing Based on the electrical equipment cut sheets in the Blackboard folder and the information below, arrange the equipment in the main electrical room. You can use Bluebeam, Revit or AutoCAD to draw this, but it must be to scale on an 8-1/2 x 11 sheet. Enlarged plans are usually developed at 1/4" = 1-0" scale. Include an overall floor plan showing where the electrical room is located within the Building Services space. Determine how many doors are needed Equipment Power Panelboard: Eaton PRL4 Main circuit breaker section (24"W x 12"D x 90"H) Power Panelboard: Eaton PRL4 Distribution section (36"W x 12"D x 90"H) Branch Panelboard, 150A MLO, 42 circuit: Eaton PRLla (20"Wx 6 D x 48"H) Lighting Control Panel, LC8 Wattstopper (12"Wx 3"D x 14"H) Fire Alarm Control Panel: Simplex 4010 series (16"W x 12"D x 40 "H) Security Panel: To be determined, allocate space for panel (16" W x 4"D x 24"H) Voltage Drop Calculation A building sign will be 220 feet from the lower level east branch panelboard. The sign lighting requires a 20A, 120V circuit with a load of 14A. What size conductor is needed to keep the voltage drop on the branch circuit under 3%? Is there another strategy for lowering the voltage drop? Deliverables Submit as a single pdf document. Include a cover sheet. Make sure your name is included on each sheet. Handwritten sheets scanned to pdf are acceptable only as a supplement. duction, summary, and calculation methods. Use this section to explain your 1. Intro 2. Updated one line diagram to include feeder sizes, available fault current and grounding 3. Electrical room layout include main panelboard and distribution panelboard, branch 4. Voltage drop calculation - proposed wire size and alternative strategy. Include detailed methodology electrode conductor. One sample calculation for feeder sizing is sufficient. panelboard, lighting control panel, fire alarm control panel, and security panel. calculation











