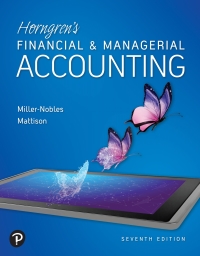Answered step by step
Verified Expert Solution
Question
1 Approved Answer
The first project is designed to help students understand the fundamental concepts in project scheduling within the context of a comprehensive real-world problem using manual
The first project is designed to help students understand the fundamental concepts in project scheduling within the context of a comprehensive "real-world" problem using manual calculations. I. Assignment: Using the mini project attached (case 2) and the activity boxes as discussed during lecture #3, each student should complete the following two tasks... 1. Network diagram, critical path, and project duration (60 points). 2. Activity event times (ES, EF, LS, and LF) and floats (FF and TF) (40 points). The report must be neatly presented as is in a professional report. This project will be graded for both completion and accuracy.


Step by Step Solution
There are 3 Steps involved in it
Step: 1

Get Instant Access to Expert-Tailored Solutions
See step-by-step solutions with expert insights and AI powered tools for academic success
Step: 2

Step: 3

Ace Your Homework with AI
Get the answers you need in no time with our AI-driven, step-by-step assistance
Get Started


