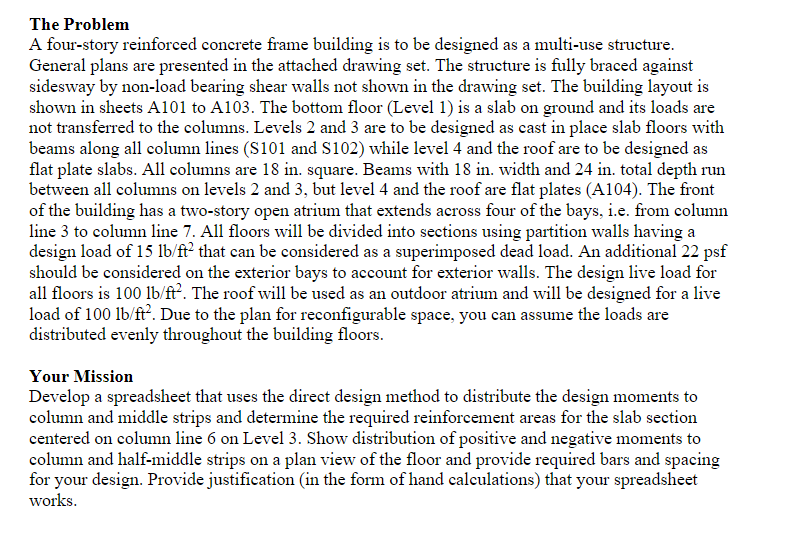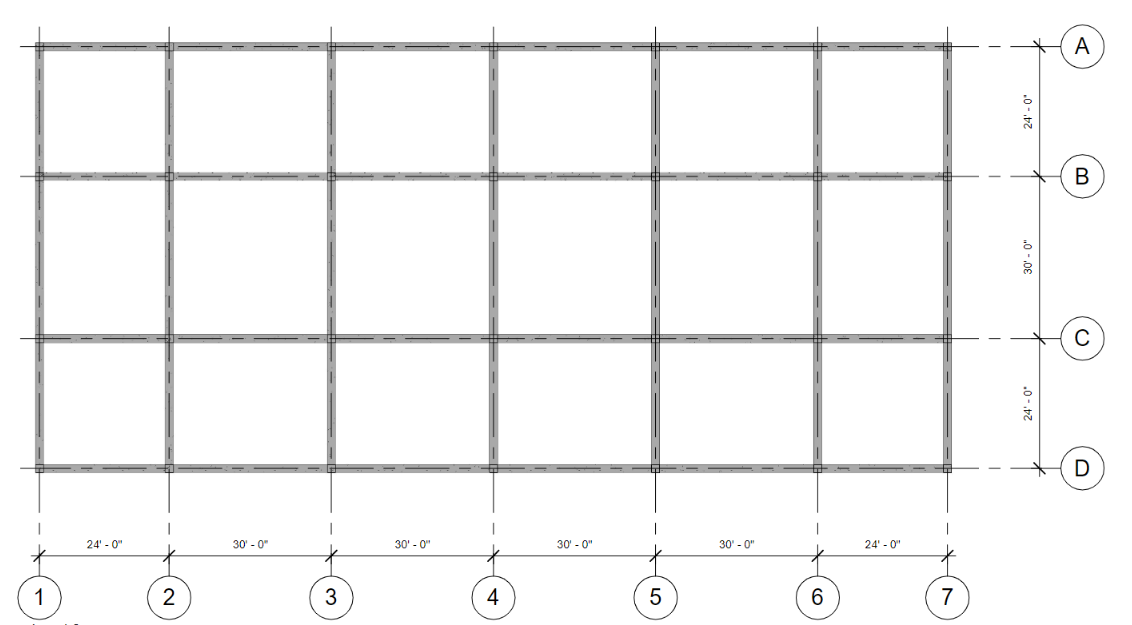

The Problem A four-story reinforced concrete frame building is to be designed as a multi-use structure. General plans are presented in the attached drawing set. The structure is fully braced against sidesway by non-load bearing shear walls not shown in the drawing set. The building layout is shown in sheets A101 to A103. The bottom floor (Level 1) is a slab on ground and its loads are not transferred to the columns. Levels 2 and 3 are to be designed as cast in place slab floors with beams along all column lines ( S101 and S102 ) while level 4 and the roof are to be designed as flat plate slabs. All columns are 18 in. square. Beams with 18 in. width and 24 in. total depth run between all columns on levels 2 and 3 , but level 4 and the roof are flat plates (A104). The front of the building has a two-story open atrium that extends across four of the bays, i.e. from column line 3 to column line 7 . All floors will be divided into sections using partition walls having a design load of 15lb/ft2 that can be considered as a superimposed dead load. An additional 22psf should be considered on the exterior bays to account for exterior walls. The design live load for all floors is 100lb/ft2. The roof will be used as an outdoor atrium and will be designed for a live load of 100lb/ft2. Due to the plan for reconfigurable space, you can assume the loads are distributed evenly throughout the building floors. Your Mission Develop a spreadsheet that uses the direct design method to distribute the design moments to column and middle strips and determine the required reinforcement areas for the slab section centered on column line 6 on Level 3. Show distribution of positive and negative moments to column and half-middle strips on a plan view of the floor and provide required bars and spacing for your design. Provide justification (in the form of hand calculations) that your spreadsheet Works. The Problem A four-story reinforced concrete frame building is to be designed as a multi-use structure. General plans are presented in the attached drawing set. The structure is fully braced against sidesway by non-load bearing shear walls not shown in the drawing set. The building layout is shown in sheets A101 to A103. The bottom floor (Level 1) is a slab on ground and its loads are not transferred to the columns. Levels 2 and 3 are to be designed as cast in place slab floors with beams along all column lines ( S101 and S102 ) while level 4 and the roof are to be designed as flat plate slabs. All columns are 18 in. square. Beams with 18 in. width and 24 in. total depth run between all columns on levels 2 and 3 , but level 4 and the roof are flat plates (A104). The front of the building has a two-story open atrium that extends across four of the bays, i.e. from column line 3 to column line 7 . All floors will be divided into sections using partition walls having a design load of 15lb/ft2 that can be considered as a superimposed dead load. An additional 22psf should be considered on the exterior bays to account for exterior walls. The design live load for all floors is 100lb/ft2. The roof will be used as an outdoor atrium and will be designed for a live load of 100lb/ft2. Due to the plan for reconfigurable space, you can assume the loads are distributed evenly throughout the building floors. Your Mission Develop a spreadsheet that uses the direct design method to distribute the design moments to column and middle strips and determine the required reinforcement areas for the slab section centered on column line 6 on Level 3. Show distribution of positive and negative moments to column and half-middle strips on a plan view of the floor and provide required bars and spacing for your design. Provide justification (in the form of hand calculations) that your spreadsheet Works








