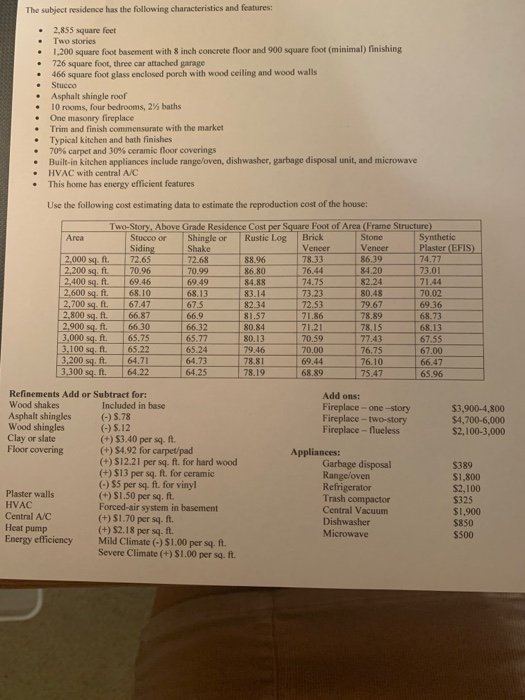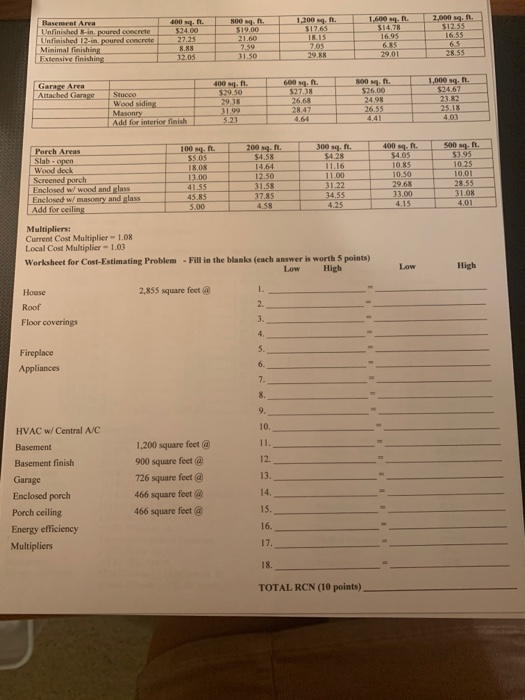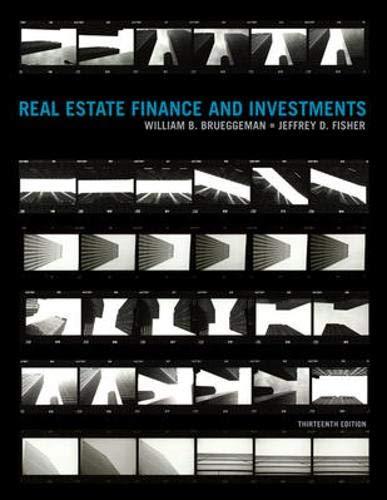

The subject residence has the following characteristics and features: . 2,855 square feet Two stories 1,200 square foot basement with 8 inch concrete floor and 900 square foot (minimal) finishing 726 square foot, three car attached garage 466 square foot glass enclosed porch with wood ceiling and wood walls Stucco Asphalt shingle roof 10 rooms, four bedrooms, 2 baths One masonry fireplace Trim and finish commensurate with the market Typical kitchen and bath finishes 70% carpet and 30% ceramic floor coverings Built-in kitchen appliances include range oven, dishwasher, garbage disposal unit, and microwave HVAC with central A/C This home has energy efficient features Use the following cost estimating data to estimate the reproduction cost of the house! Two-Story, Above Grade Residence Cost per Square Foot of Area (Frame Structure) Area Stucco or Shingle or Rustic Log Brick Stone Synthetic Siding Shake Veneer Veneer Plaster (EFIS) 2,000 sq. ft. 72.65 72.68 88.96 78.33 86.39 74.77 2.200 sq. ft. 70.96 70.99 86,80 76,44 84.20 73.01 2.400 sq. ft. 69.46 69.49 84.83 74.75 82.24 171.44 2.600 sq. ft. 68.10 68.13 83.14 73.23 80.48 70.02 2,700 sq.ft. 67.47 67.5 82 34 72.53 79.67 69.36 2,800 sq. ft. 66.87 66.9 81.57 71.86 78.89 68.73 2,900 sq. ft. 66.30 66.32 80.84 71.21 78.15 68.13 3,000 sq. ft. 65.75 65.77 80,13 70.59 77.43 67.55 3,100 sq. ft. 65.22 65.24 79.46 70.00 176.75 67.00 3,200 sq. ft. 64.71 64,73 78.81 76.10 66.47 3300 6422 64.25 78.19 68.89 75.47 65.96 69.44 Add ons: Fireplace-one-story Fireplace-two-story Fireplace - flueless $3.900-4.800 $4,700-6.000 $2,100-3,000 Refinements Add or Subtract for: Wood shakes Included in base Asphalt shingles (-)5.78 Wood shingles (-)S.12 Clay or slate (+) $3.40 per sq.ft Floor covering (+) $4.92 for carpet/pad (+) S12.21 per sq. ft. for hard wood (+) $13 per sq. ft. for ceramic (-) $5 per sq. ft. for vinyl Plaster walls (+) $1.50 per sq. ft. HVAC Forced-air system in basement Central A/C (+) $1.70 per sq. ft. Heat pump (+) $2.18 per sq. ft. Energy efficiency Mild Climate - $1.00 per sq. ft. Severe Climate (+) $1.00 per sq. ft. Appliances: Garbage disposal Range/oven Refrigerator Trash compactor Central Vacuum Dishwasher Microwave $389 $1,800 $2,100 $325 $1,900 5850 $500 $19.00 51765 d in poured concrete Usished 12-in. poured concrete Minimal finishing tensive finishin 31.50 29.38 29.01 100s. It Garage Area Attached Garage 400 M IL. $29.50 1,000 sq.ft $24.67 Stucco Wood siding 26.68 Mason 26.55 Add for interior finish Perch Areas . 500 ft 100 50 S205 10.50 100 Wood deck Screened porch Enclosed w/ wood and glass Enclosed w/ masonry and glass Add for ceiling 33.00 23.55 31.08 4,01 5.00 Multipliers Current Cost Multiple 1 OR Local Cost Multiplier - 1.03 Worksheet for Cost-Estimating Problem - Fill in the blanks (each answer is worth 5 points) High High House 2,855 square feet Roof Floor coverings Fireplace Appliances HVAC w/Central AC Basement Basement finish Garage Enclosed porch Porch ceiling Energy efficiency Multipliers 1,200 square feet 900 square feet 726 square feet @ 466 square feet 466 square feet TOTAL RCN (10 points) The subject residence has the following characteristics and features: . 2,855 square feet Two stories 1,200 square foot basement with 8 inch concrete floor and 900 square foot (minimal) finishing 726 square foot, three car attached garage 466 square foot glass enclosed porch with wood ceiling and wood walls Stucco Asphalt shingle roof 10 rooms, four bedrooms, 2 baths One masonry fireplace Trim and finish commensurate with the market Typical kitchen and bath finishes 70% carpet and 30% ceramic floor coverings Built-in kitchen appliances include range oven, dishwasher, garbage disposal unit, and microwave HVAC with central A/C This home has energy efficient features Use the following cost estimating data to estimate the reproduction cost of the house! Two-Story, Above Grade Residence Cost per Square Foot of Area (Frame Structure) Area Stucco or Shingle or Rustic Log Brick Stone Synthetic Siding Shake Veneer Veneer Plaster (EFIS) 2,000 sq. ft. 72.65 72.68 88.96 78.33 86.39 74.77 2.200 sq. ft. 70.96 70.99 86,80 76,44 84.20 73.01 2.400 sq. ft. 69.46 69.49 84.83 74.75 82.24 171.44 2.600 sq. ft. 68.10 68.13 83.14 73.23 80.48 70.02 2,700 sq.ft. 67.47 67.5 82 34 72.53 79.67 69.36 2,800 sq. ft. 66.87 66.9 81.57 71.86 78.89 68.73 2,900 sq. ft. 66.30 66.32 80.84 71.21 78.15 68.13 3,000 sq. ft. 65.75 65.77 80,13 70.59 77.43 67.55 3,100 sq. ft. 65.22 65.24 79.46 70.00 176.75 67.00 3,200 sq. ft. 64.71 64,73 78.81 76.10 66.47 3300 6422 64.25 78.19 68.89 75.47 65.96 69.44 Add ons: Fireplace-one-story Fireplace-two-story Fireplace - flueless $3.900-4.800 $4,700-6.000 $2,100-3,000 Refinements Add or Subtract for: Wood shakes Included in base Asphalt shingles (-)5.78 Wood shingles (-)S.12 Clay or slate (+) $3.40 per sq.ft Floor covering (+) $4.92 for carpet/pad (+) S12.21 per sq. ft. for hard wood (+) $13 per sq. ft. for ceramic (-) $5 per sq. ft. for vinyl Plaster walls (+) $1.50 per sq. ft. HVAC Forced-air system in basement Central A/C (+) $1.70 per sq. ft. Heat pump (+) $2.18 per sq. ft. Energy efficiency Mild Climate - $1.00 per sq. ft. Severe Climate (+) $1.00 per sq. ft. Appliances: Garbage disposal Range/oven Refrigerator Trash compactor Central Vacuum Dishwasher Microwave $389 $1,800 $2,100 $325 $1,900 5850 $500 $19.00 51765 d in poured concrete Usished 12-in. poured concrete Minimal finishing tensive finishin 31.50 29.38 29.01 100s. It Garage Area Attached Garage 400 M IL. $29.50 1,000 sq.ft $24.67 Stucco Wood siding 26.68 Mason 26.55 Add for interior finish Perch Areas . 500 ft 100 50 S205 10.50 100 Wood deck Screened porch Enclosed w/ wood and glass Enclosed w/ masonry and glass Add for ceiling 33.00 23.55 31.08 4,01 5.00 Multipliers Current Cost Multiple 1 OR Local Cost Multiplier - 1.03 Worksheet for Cost-Estimating Problem - Fill in the blanks (each answer is worth 5 points) High High House 2,855 square feet Roof Floor coverings Fireplace Appliances HVAC w/Central AC Basement Basement finish Garage Enclosed porch Porch ceiling Energy efficiency Multipliers 1,200 square feet 900 square feet 726 square feet @ 466 square feet 466 square feet TOTAL RCN (10 points)








