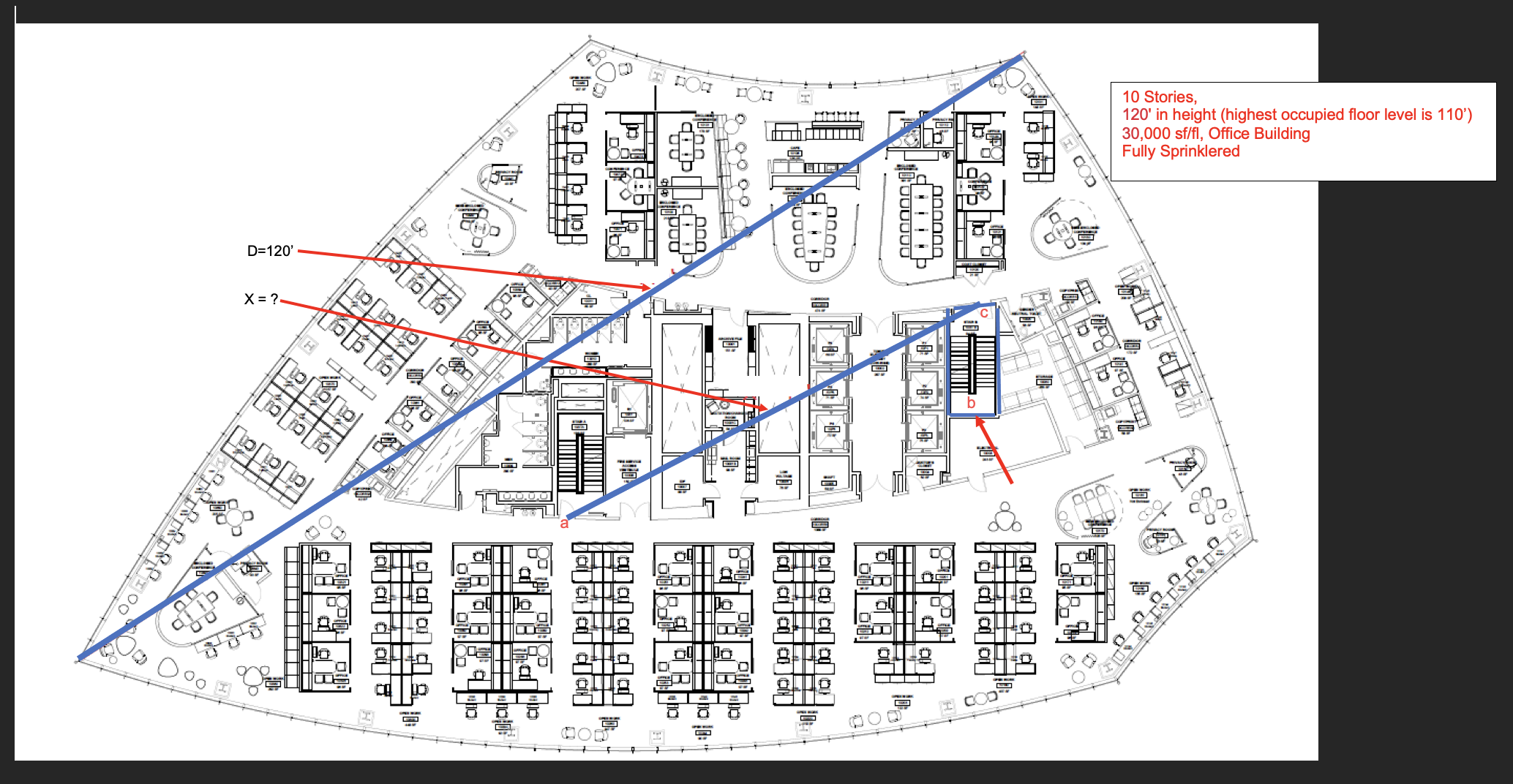Answered step by step
Verified Expert Solution
Question
1 Approved Answer
Use the floor plan you were assigned for the remaining questions. What is the Occupancy classification of thisbuilding? What types of construction are acceptable for
Use the floor plan you were assigned for the remaining questions.
- What is the Occupancy classification of thisbuilding?
- What types of construction are acceptable for this building?
- How many occupants are there perfloor
- For the 10' x 15' conference room with tables and chairs, what is the occupant load?
- How many exits are required perfloor? Are there sufficient exits provided in this building?
- What is the distance the exits are required to be spaced apart if D=120' as depicted on the plans
- What is the required width of the egress doors in the exit stairs? (See green arrow #3)
- What is the required flame spread rating of the office? (See green arrow #4)
- What are the required fire resistant ratings of the exitenclosures? (See stair depicted with the label b.)
- What are the required ratings for the fire doors located in our exitenclosures? (See door depicted with the label c.)
- What are the min/max height range in inches for the handrails that will be installed in the exitstairs?
- What is the required rating of the elevator shafts serving all floors in this building?
- What is the maximum exit access travel distance allowed from a typicalfloor?
- The parking area for this building contains 400 spaces. How many spaces are required to beaccessible?
- How many van accessible spaces are required?

Step by Step Solution
There are 3 Steps involved in it
Step: 1

Get Instant Access to Expert-Tailored Solutions
See step-by-step solutions with expert insights and AI powered tools for academic success
Step: 2

Step: 3

Ace Your Homework with AI
Get the answers you need in no time with our AI-driven, step-by-step assistance
Get Started


