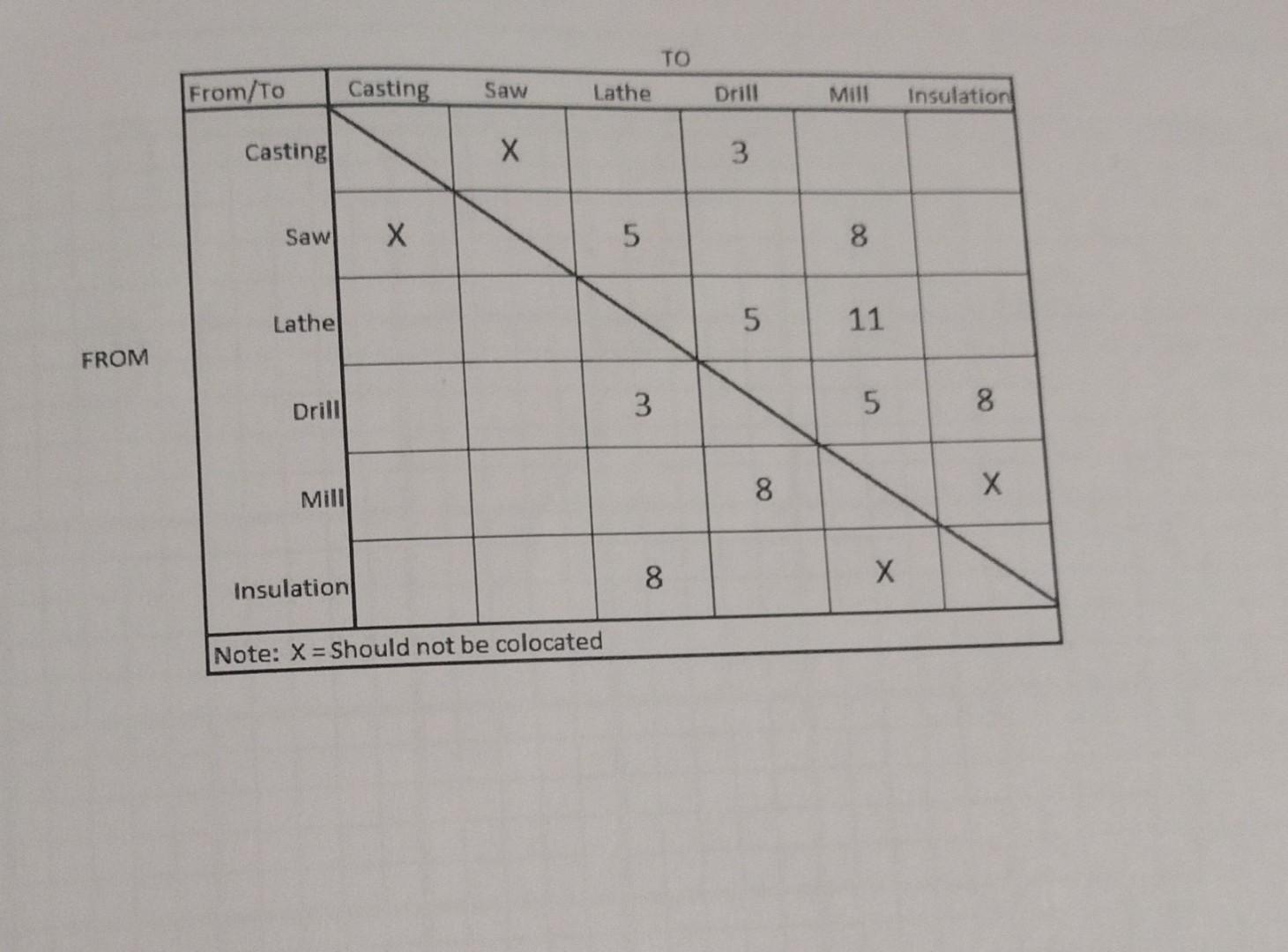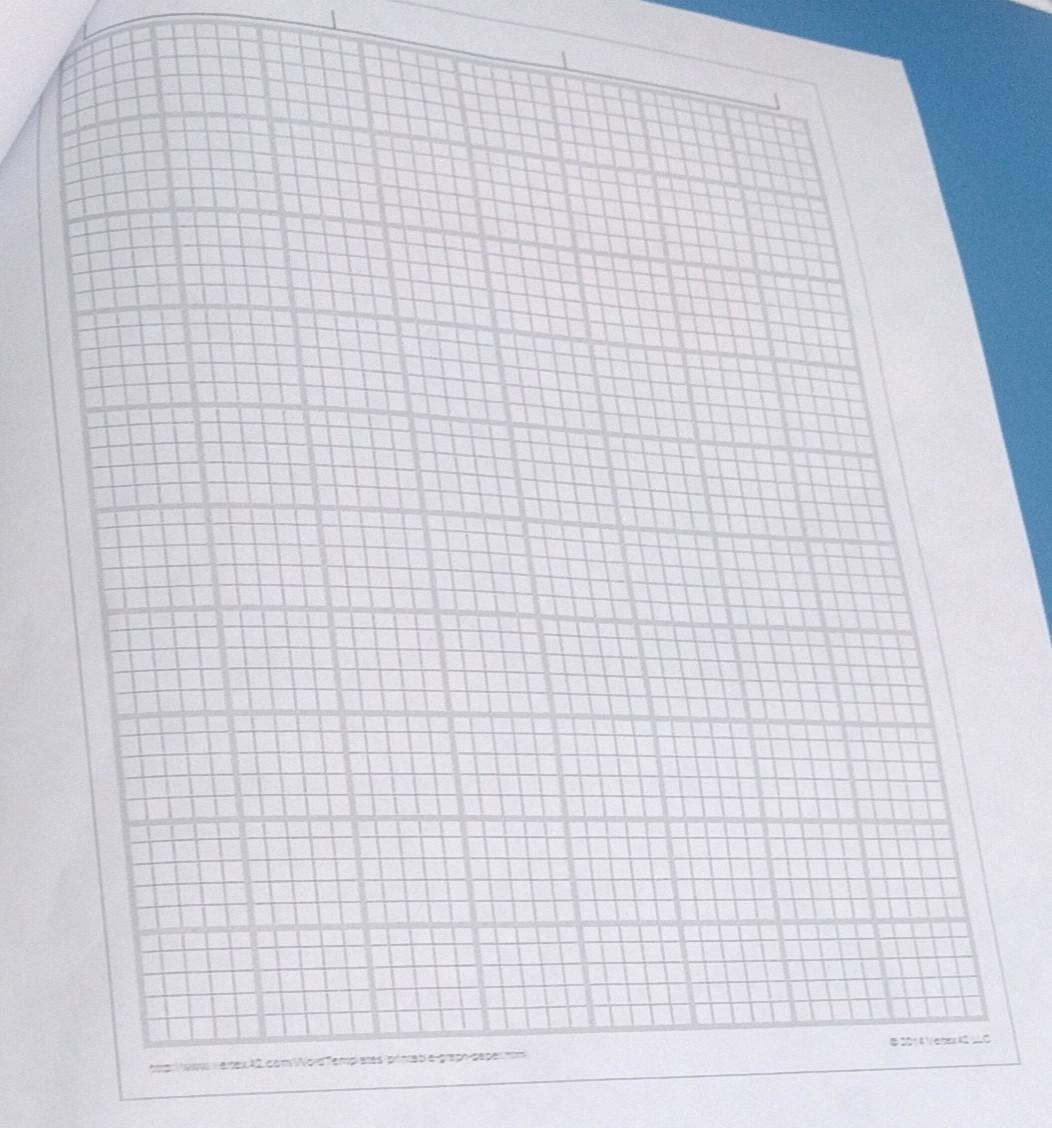Answered step by step
Verified Expert Solution
Question
1 Approved Answer
Using Muther's SLP and the data shown below for a small machine shop, develop the best final layout to scale within the outer walls of



Using Muther's SLP and the data shown below for a small machine shop, develop the best final layout to scale within the outer walls of the building. The date shows the number of jobs that flow daily between each functional area. Areas in square feet are: Casting = 1,000; Saw=500; Lathe =500; Drill =500; Mill =500; Insulation =1,000 (Total Space requirements =4,000 square feet). The existing building is an open 50100 facility (5,000 square feet) Show and document the steps of the SLP process. Discuss your results for each step and what assumptions you are making. Use your own paper to document the steps and staple them to this assignment. Do neat work and make sure it is clear which steps you are working on. Draw your floor plan on the graph paper on the next page. You may choose a scale that is appropriate. TO \begin{tabular}{|c|c|c|c|c|c|c|} \hline From/To & Casting & Saw & Lathe & Drill & Mill & Insulation \\ \hline Casting & & x & & 3 & & \\ \hline Saw & x & & 5 & & 8 & \\ \hline Lathe & & & & 5 & 11 & \\ \hline Drill & & & 3 & & 5 & 8 \\ \hline Mill & & & & 8 & & x \\ \hline Insulation & & & 8 & & x & \\ \hline \end{tabular} Using Muther's SLP and the data shown below for a small machine shop, develop the best final layout to scale within the outer walls of the building. The date shows the number of jobs that flow daily between each functional area. Areas in square feet are: Casting = 1,000; Saw=500; Lathe =500; Drill =500; Mill =500; Insulation =1,000 (Total Space requirements =4,000 square feet). The existing building is an open 50100 facility (5,000 square feet) Show and document the steps of the SLP process. Discuss your results for each step and what assumptions you are making. Use your own paper to document the steps and staple them to this assignment. Do neat work and make sure it is clear which steps you are working on. Draw your floor plan on the graph paper on the next page. You may choose a scale that is appropriate. TO \begin{tabular}{|c|c|c|c|c|c|c|} \hline From/To & Casting & Saw & Lathe & Drill & Mill & Insulation \\ \hline Casting & & x & & 3 & & \\ \hline Saw & x & & 5 & & 8 & \\ \hline Lathe & & & & 5 & 11 & \\ \hline Drill & & & 3 & & 5 & 8 \\ \hline Mill & & & & 8 & & x \\ \hline Insulation & & & 8 & & x & \\ \hline \end{tabular}
Step by Step Solution
There are 3 Steps involved in it
Step: 1

Get Instant Access to Expert-Tailored Solutions
See step-by-step solutions with expert insights and AI powered tools for academic success
Step: 2

Step: 3

Ace Your Homework with AI
Get the answers you need in no time with our AI-driven, step-by-step assistance
Get Started


