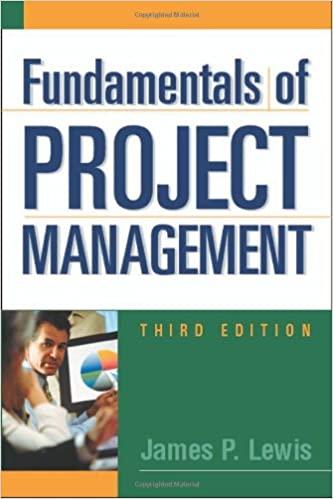VISIO CHECKPOINT ASSIGNMENT #2 - 20 points Complete both sections below and submit the two drawings to the correct Assignment box in Canvas. PART 1: ORGANIZATIONAL CHART (10 points) Remembering what you learned in MGMT 1010. set up an organizational chart for the ABC Company using the following hierarchy and job titles. Create this chart is MS Visio using any org chart shape of your choice. 1. 2. Tom Brady is the CEO. The following VPs report to him: Rich Richardson (Operations). Rob Roberts (Finance). Mary Marion (Hu man Resources). Joe Joseph (Marketing). There is a Director of Operations. Human Resources. and Marketing, all which report to their respective VPs. Please use 3 people from this class to create their names. There is a Controller that reports to the Rob Roberts. You are the Assistant Director of Operations and your two best friends are (1) Marketing Assistant and (2) HR Assistant. Jim James is a nancial analyst and Andi Anderson is a bookkeeper, both of which report to the controller. You and your two best friends each have 3 people that report to you (for a total of 9 employees). Jim and Andi each have 2. Add these to you r chart with any name you choose. Add pictures to the positions created in the rst 3 steps. These do not need to be images of the actual people and you may use cticous ones online for educational purposes. Add a background and a title/border and save your drawing on one page. PART 2: CONFERENCE ROOM [10 points) You have just been promoted to Director at the ABC Company and are now given a conference room to hold your morning meetings. Setup a Visio drawing to scale (Hint: Use Ofce Plan) to reect the exact layout you are requesting of your conference room. This drawing should be one page and as close to a full page that you can get it. Please put a North Symbol on it to show the proper direction of your layout. 1. 93249-3"? 9. Make your room 26' x 20'. (Hint: Use Drawing Size - Architectural with the size of 3/8" = 1ft.) Use the View Tab and Task Panes to show you the Size and Position Chart to create the exact size of your room. Be sure to drag the room over to your drawing. Add a 5 x 10 conference table (you may have to adjust the size) to the CENTER of the room. Your conference table should have 8 chairs around it and 2 extra chairs can be moved to the South Wall. You can either search for shapes or add a stencil (preferred). To add a stencil of Ofce Furniture, go to More Shapes - Maps and Floor Plans Building Plan n Ofce Furniture. Add a double doorway on the West side of the room. opening inward. Each door should be 36" wide to be ADA compliant. There are 2 4 foot bookcases on each side of the door. Put a 6 ft television monitor on the East wall, opposite of the door. There is an 8 foot window on the North wall. There is a 22ft. x 4 ft. table with a printer on it in the NE corner of the room, with a recycle bin next to it. There is a small plant on floor of the West side of the window. Add a 6ft. table for catered meals coming out from the Southeast corner along the South wall. Put a small garbage container next to the table on the West side. Add 5 more items of your choice to your new conference room! Color these in red so they are easy to spot. 10. Add a title/border to your drawing with your name (and a simple background if you prefer). 11. Save this and submit online as both a Visio Drawing and as a one page PDF le







