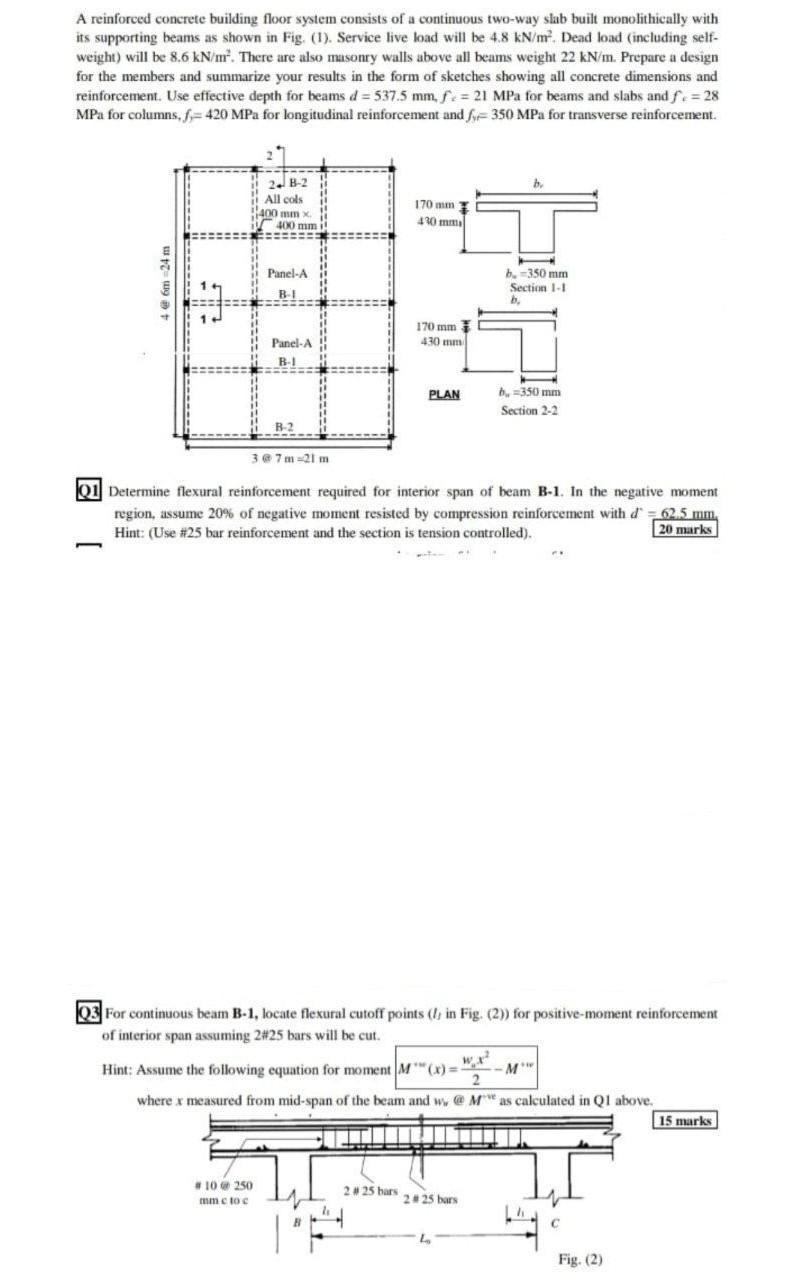A reinforced concrete building floor system consists of a continuous two-way slab built monolithically with its supporting beams as shown in Fig. (1). Service

A reinforced concrete building floor system consists of a continuous two-way slab built monolithically with its supporting beams as shown in Fig. (1). Service live load will be 4.8 kN/m. Dead load (including self- weight) will be 8.6 kN/m. There are also masonry walls above all beams weight 22 kN/m. Prepare a design for the members and summarize your results in the form of sketches showing all concrete dimensions and reinforcement. Use effective depth for beams d = 537.5 mm, f. = 21 MPa for beams and slabs and f. = 28 MPa for columns, f= 420 MPa for longitudinal reinforcement and f350 MPa for transverse reinforcement. [ 24 B-2 All cols 400 mm x 400 mm Panel-A #10 @ 250 mm c to c Panel-A B-1 B-2 3@7m=21m 170 mm 430 mm 2 #25 bars 170 mm F 430 mm Q1 Determine flexural reinforcement required for interior span of beam B-1. In the negative moment region, assume 20% of negative moment resisted by compression reinforcement with d Hint: (Use #25 bar reinforcement and the section is tension controlled). 20 B PLAN et b-350 mm Section 1-1 b, Q3 For continuous beam B-1, locate flexural cutoff points (/, in Fig. (2)) for positive-moment reinforcement of interior span assuming 2#25 bars will be cut. Hint: Assume the following equation for moment M(x)=- -wx M** 2 where x measured from mid-span of the beam and ww @Mas calculated in Q1 above. b=350 mm Section 2-2 2#25 bars 62.5 mm 20 marks Fig. (2) 15 marks
Step by Step Solution
3.43 Rating (143 Votes )
There are 3 Steps involved in it
Step: 1
Whn 24 wl 14 SF Win One Way SEAR 11 Span cfc 16 beam width 18 160 200 2n 1615 145 from ACI deflectio...
See step-by-step solutions with expert insights and AI powered tools for academic success
Step: 2

Step: 3

Ace Your Homework with AI
Get the answers you need in no time with our AI-driven, step-by-step assistance
Get Started


