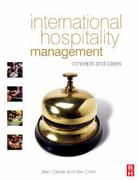Answered step by step
Verified Expert Solution
Question
1 Approved Answer
You have been asked to design where the fire safety equipment will go on a 3 storey commercial building as per drawings. In accordance with
You have been asked to design where the fire safety equipment will go on a 3 storey commercial building as per drawings.
In accordance with the Building Code of Australia 2019 -
(1)How many Fire Hydrants do you need?
(2)Where would they be positioned?
(3) How many Fire Hose Reels are required?
(4)Where would they be placed?



Step by Step Solution
There are 3 Steps involved in it
Step: 1

Get Instant Access to Expert-Tailored Solutions
See step-by-step solutions with expert insights and AI powered tools for academic success
Step: 2

Step: 3

Ace Your Homework with AI
Get the answers you need in no time with our AI-driven, step-by-step assistance
Get Started


