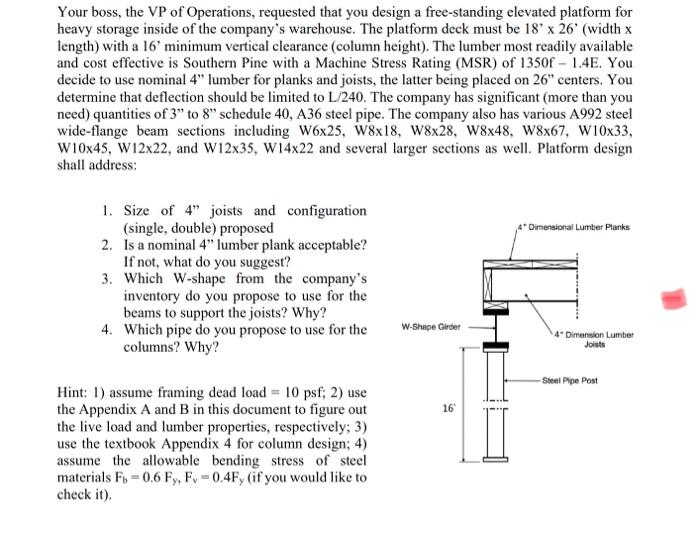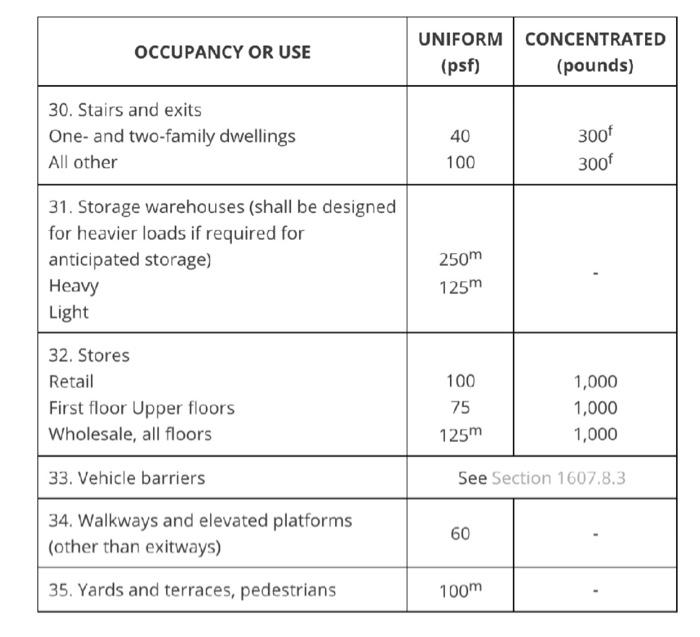Your boss, the VP of Operations, requested that you design a free-standing elevated platform for heavy storage inside of the company's warehouse. The platform deck must be 18 x 26' (width x length) with a 16' minimum vertical clearance (column height). The lumber most readily available and cost effective is Southern Pine with a Machine Stress Rating (MSR) of 1350f - 1.4E. You decide to use nominal 4" lumber for planks and joists, the latter being placed on 26" centers. You determine that deflection should be limited to L/240. The company has significant (more than you need) quantities of 3" to 8 schedule 40, A36 steel pipe. The company also has various A992 steel wide-flange beam sections including W6x25, W8x18, W8x28, W8x48, W8x67, W10x33, W10x45, W12x22, and W12x35, W14x22 and several larger sections as well. Platform design shall address: 4 Dimensional Lumber Planks 1. Size of 4" joists and configuration (single, double) proposed 2. Is a nominal 4" lumber plank acceptable? If not, what do you suggest? 3. Which W-shape from the company's inventory do you propose to use for the beams to support the joists? Why? 4. Which pipe do you propose to use for the columns? Why? W-Shape Girder 4. Dimension Lumber Joists Steel Pipe Post 16 Hint: 1) assume framing dead load = 10 psf; 2) use the Appendix A and B in this document to figure out the live load and lumber properties, respectively; 3) use the textbook Appendix 4 for column design; 4) assume the allowable bending stress of steel materials Fo -0.6 Fy, F = 0.4F, (if you would like to check it). OCCUPANCY OR USE UNIFORM CONCENTRATED (psf) (pounds) 30. Stairs and exits One- and two-family dwellings All other 40 100 300f 300f 31. Storage warehouses (shall be designed for heavier loads if required for anticipated storage) Heavy Light 250m 125m 32. Stores Retail First floor Upper floors Wholesale, all floors 100 75 1,000 1,000 1,000 125m 33. Vehicle barriers See Section 1607.8.3 34. Walkways and elevated platforms (other than exitways) 60 35. Yards and terraces, pedestrians 100m Your boss, the VP of Operations, requested that you design a free-standing elevated platform for heavy storage inside of the company's warehouse. The platform deck must be 18 x 26' (width x length) with a 16' minimum vertical clearance (column height). The lumber most readily available and cost effective is Southern Pine with a Machine Stress Rating (MSR) of 1350f - 1.4E. You decide to use nominal 4" lumber for planks and joists, the latter being placed on 26" centers. You determine that deflection should be limited to L/240. The company has significant (more than you need) quantities of 3" to 8 schedule 40, A36 steel pipe. The company also has various A992 steel wide-flange beam sections including W6x25, W8x18, W8x28, W8x48, W8x67, W10x33, W10x45, W12x22, and W12x35, W14x22 and several larger sections as well. Platform design shall address: 4 Dimensional Lumber Planks 1. Size of 4" joists and configuration (single, double) proposed 2. Is a nominal 4" lumber plank acceptable? If not, what do you suggest? 3. Which W-shape from the company's inventory do you propose to use for the beams to support the joists? Why? 4. Which pipe do you propose to use for the columns? Why? W-Shape Girder 4. Dimension Lumber Joists Steel Pipe Post 16 Hint: 1) assume framing dead load = 10 psf; 2) use the Appendix A and B in this document to figure out the live load and lumber properties, respectively; 3) use the textbook Appendix 4 for column design; 4) assume the allowable bending stress of steel materials Fo -0.6 Fy, F = 0.4F, (if you would like to check it). OCCUPANCY OR USE UNIFORM CONCENTRATED (psf) (pounds) 30. Stairs and exits One- and two-family dwellings All other 40 100 300f 300f 31. Storage warehouses (shall be designed for heavier loads if required for anticipated storage) Heavy Light 250m 125m 32. Stores Retail First floor Upper floors Wholesale, all floors 100 75 1,000 1,000 1,000 125m 33. Vehicle barriers See Section 1607.8.3 34. Walkways and elevated platforms (other than exitways) 60 35. Yards and terraces, pedestrians 100m








