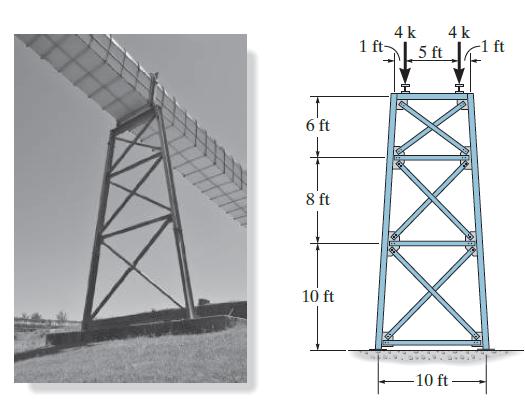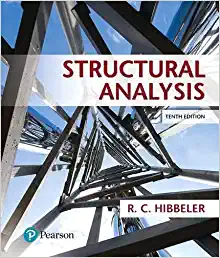The steel-trussed bent shown in the photo is used to support a portion of the pedestrian bridge.
Question:
The steel-trussed bent shown in the photo is used to support a portion of the pedestrian bridge. It is constructed using two wide-flange columns, each having a cross-sectional area of 4.44 in2 and a moment of inertia of 48.0 in4. A similar member is used at the top to support the bridge loading, estimated to be 8 k as shown in the figure. The ends of this member are welded to the columns, and the bottom of the columns are welded to base plates which in turn are bolted into the concrete. Each truss member has a cross-sectional area of 2.63 in2, and is bolted at its ends to gusset plates. These plates are welded to the web of each column. Establish a structural model of the bent and justify any assumptions you have made. Using this model, determine the forces in the truss members and find the axial force in the columns using a computer program for the structural analysis. Neglect the weight of the members and use the centerline dimensions shown in the figure. Compare your results with those obtained using the method of joints to calculate the force in some of the members. Take E = 29(103) ksi.
Step by Step Answer:






