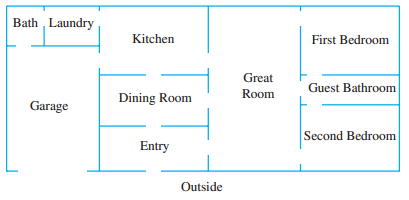The drawing below shows the floor plan of the first floor of the Oleander model home offered
Question:
The drawing below shows the floor plan of the first floor of the Oleander model home offered by Nisely Builders of Albuquerque, New Mexico. Place vertex O near the bottom of the graph.

Use a graph to represent the floor plan shown. In each graph, use the letter O to represent the outside of the building.
Fantastic news! We've Found the answer you've been seeking!
Step by Step Answer:
Related Book For 

A Survey of Mathematics with Applications
ISBN: 978-0134112107
10th edition
Authors: Allen R. Angel, Christine D. Abbott, Dennis Runde
Question Posted:





