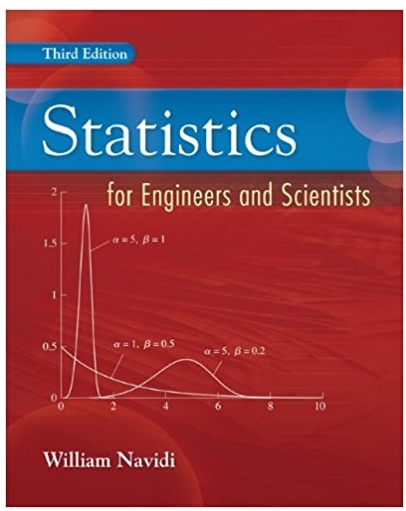Question:
The article "Estimating Resource Requirements at Conceptual Design Stage Using Neural Networks" (A. Elazouni, I. Nosair, et al., Journal of Computing in Civil Engineering, 1997:217-223) suggests that certain resource requirements in the construction of concrete silos can be predicted from a model. These include the quantity of concrete in m3 (y), the number of crew-days of labor (z), or the number of concrete mixer hours (w) needed for a particular job. Table SE23A defines 23 potential independent variables that can be used to predict y, z, or w. Values of the dependent and independent variables, collected on 28 construction jobs, are presented in Table SE23B (page 655) and Table SE23C (page 656). Unless otherwise stated, lengths are in meters, areas in m2, and volumes in m3.
a. Using best subsets regression, find the model that is best for predicting y according to the adjusted R2 criterion.
b. Using best subsets regression, find the model that is best for predicting y according to the minimum Mallows Cp criterion.
c. Find a model for predicting y using stepwise regression. Explain the criterion you are using to determine which variables to add to or drop from the model.
d. Using best subsets regression, find the model that is best for predicting z according to the adjusted R2 criterion.
e. Using best subsets regression, find the model that is best for predicting z according to the minimum Mallows Cp criterion.
f. Find a model for predicting z using stepwise regression. Explain the criterion you are using to determine which variables to add to or drop from the model.
g. Using best subsets regression, find the model that is best for predicting w according to the adjusted R2 criterion.
h. Using best subsets regression, find the model that is best for predicting w according to the minimum Mallows Cp criterion.
i. Find a model for predicting w using stepwise regression. Explain the criterion you are using to determine which variables to add to or drop from the model.
TABLE SE23A
TABLE SE23B
TABLE SE23C
-3.png)
Transcribed Image Text:
Number of bins 12 Maximum required concrete per hour x Height x4 Sliding rate of the slipform (m/day) xs Number of construction stages Ti Breadth-to-thickness ratio X14 Perimeter of complex 15 Mixer capacity Density of stored material 17 Waste percent in reinforcing steel 1 Waste percent in concrete 1 Number of workers in concrete crew Perimeter of slipform Volume of silo complex Surface area of silo walls Volume of one bin Wall thickness (cm) 2Number of reinforcing steel crews o Wall-to-floor areas 311 1i2 Length-to-thickness ratio Number of workers in forms crew Number of lifting jacks x2 Length-to-breadth ratio 211781 1946106882864860960815858991 222476107934144409235 161133 4455556 6 572 75 60 80 2 2 2 00 5 60 3 4 8 5 8 4 81 96 19 00 30 72 90 64 48 889796 485171 835632421233336523966 2500050 0686481055 5423141 226 54-3856 45 0 3 6 3 8 5 4884566059 16175 233 13111211122113 0005000005500550055000000500 445455544334, 5 3 4 5 5 4 4 4 5 4 4 4 4 3 44 8330864000000000000000058657 13.6 8 6 6 5 6 2 85544709 ?5572055058080851003100004027 4323-0. 0 3 3 7 5 4 3 5 3 2 3 4 3 4 4 5534755 89222425 3 24 2226027662936599 2 2 6 83133 o 2300610502979945 87 2 9, 4 3 1 2 1 1 2 1 3 2 9 2 2 1 1 3 1 4 1 1 3 3 1 1 5 73 8 8 4 6 9 6 3 1434772528 89521 39778632 3 7 4 5 2 221 5305 3 m2 20 8 6 4 2 2 2 24 24 20 8 8 4 4 4 4 4 4 4 4 6646 。66 7 6 5 6 4 1 2 7 9 2 1 9 1 6 4 6 6 4 3 8 8 1259636 40050 5500 1122 0 0 8 8 5 5 5 8 0 0 0 0 8 0 0 8 8 8 0 6 8 8 8 6 5 5 28 5 2 5544 3. 4 4 4 4 3 4 5 4 3 3 3 3 44345534656 m .00 00 00 .00 50 .00 05 .00 .00 00 00 00 00 50 .00 00 .00 00 50 50 00 50 00 50 50 00 .00 50 677575568.5 6 7 6 6 5 5 5 6 6 5 7 7866888 " 45 98 62 5 7 4 4 4 2 74 5 30 63 6 3 8 24 4 2 5 5 5 6 6 90 5 44 -336-31-4241-22-13 3|6058503004009428600803481603 8003002966267576664 603013055260746665508488666 6 5 7 8 0 4 7 7 I ) 0 3 0 3 3 3 8 9 10366 111122222212121111122212
-1.png)
-2.png)
-3.png)







