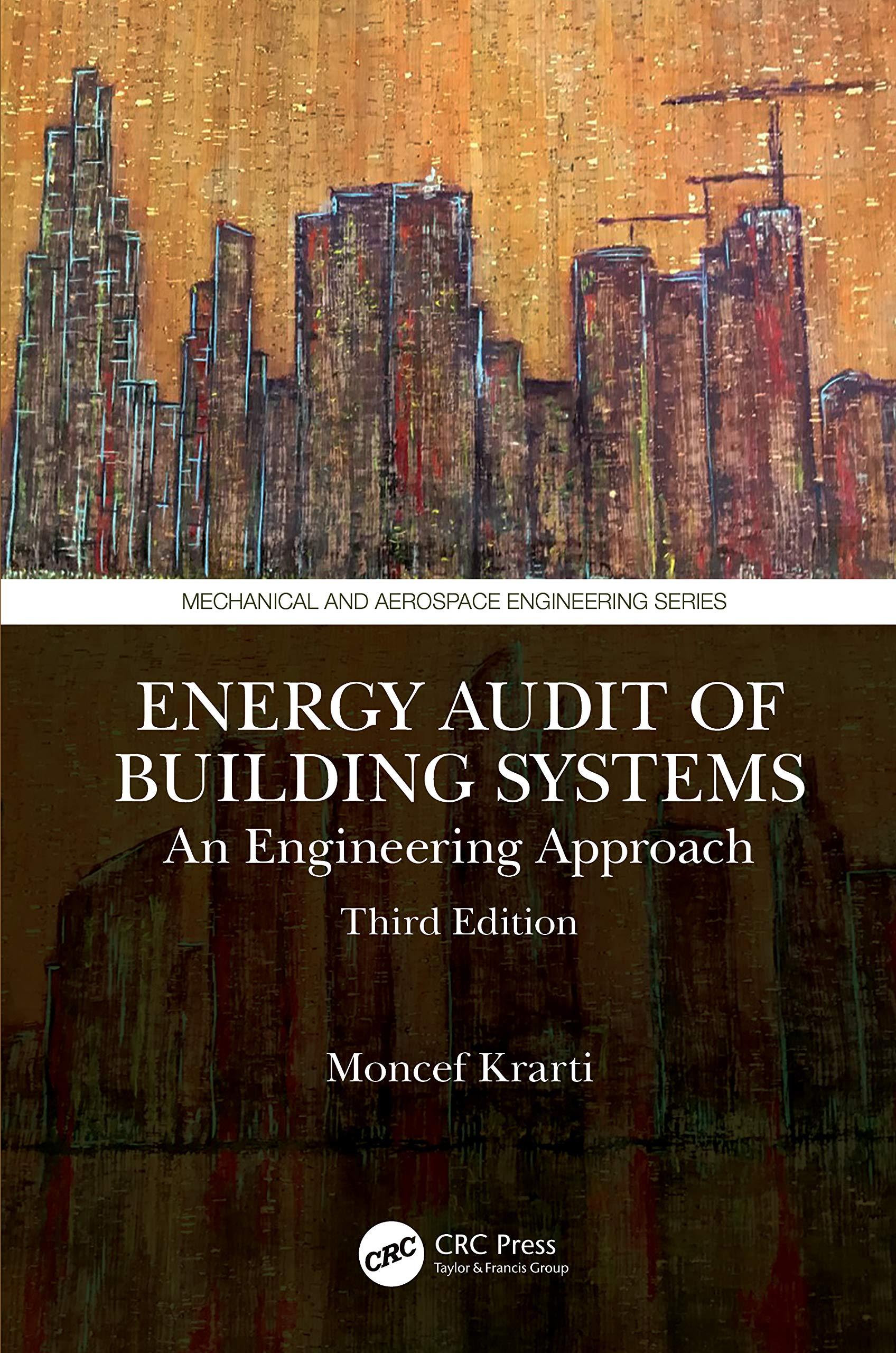Consider a house in Denver, Colorado, has the following building characteristics: Exterior walls with a total
Question:
Consider a house in Denver, Colorado, has the following building characteristics:
• Exterior walls with a total R-value of 19 (i.e., R = 19 hr·°F·ft2/Btu = 3.35 °C·m2/W) insulation and total area of 1,124 ft2 (104 m2).
• A roof with a total R-value of 30 (i.e., R = 30 hr·°F·ft2/Btu = 5.28 °C·m2/W) and insulation and total area of 1,540 ft2 (143 m2).
• Double pane clear windows with R-value of 2 (i.e., R = 2 hr·°F.ft2/Btu = 0.35 °C·m2/W) insulation and total area of 185 ft2 (17.2 m2).
• A ventilation rate of 0.30 ACH with a total volume of 13,860 ft3 (392 m3)
Determine the maximum breathing wall efficiency for this house and estimate the annual potential heating energy savings using 6,000°F-days for Denver and a furnace annual average efficiency of 0.85 . Assume the house is heated 24 hr/day.
Step by Step Answer:

Energy Audit Of Building Systems An Engineering Approach
ISBN: 9780367820466
3rd Edition
Authors: Moncef Krarti





