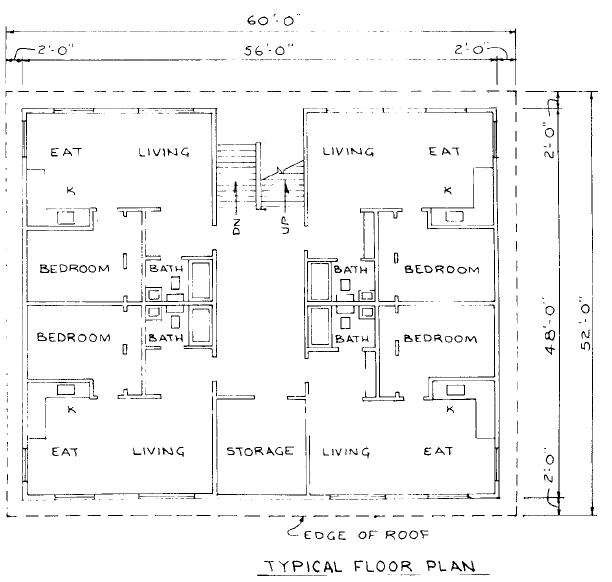Design the storm drainage system for the apartment building in Appendix B. In this design, assume a
Question:
Design the storm drainage system for the apartment building in Appendix B. In this design, assume a sloped roof with gutters (1⁄4 in per foot or 20.8 mm per meter slope) and downspouts to the ground and a 3 in (75 mm) per hr rainfall.
Appendix B
Fantastic news! We've Found the answer you've been seeking!
Step by Step Answer:
Related Book For 

Mechanical And Electrical Systems In Architecture Engineering And Construction
ISBN: 9780135000045
5th Edition
Authors: Frank R Dagostino, Joseph B Wujek
Question Posted:





