Design the storm drainage system for the residence in Appendix D. Use gutters (14 in per foot
Question:
Design the storm drainage system for the residence in Appendix D. Use gutters (1⁄4 in per foot or 20.8 mm per meter slope) and downspouts to the ground, and assume a 3 in (75 mm) per hr rainfall.
Appendix D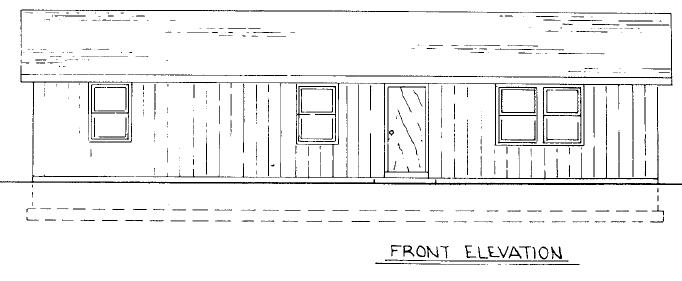
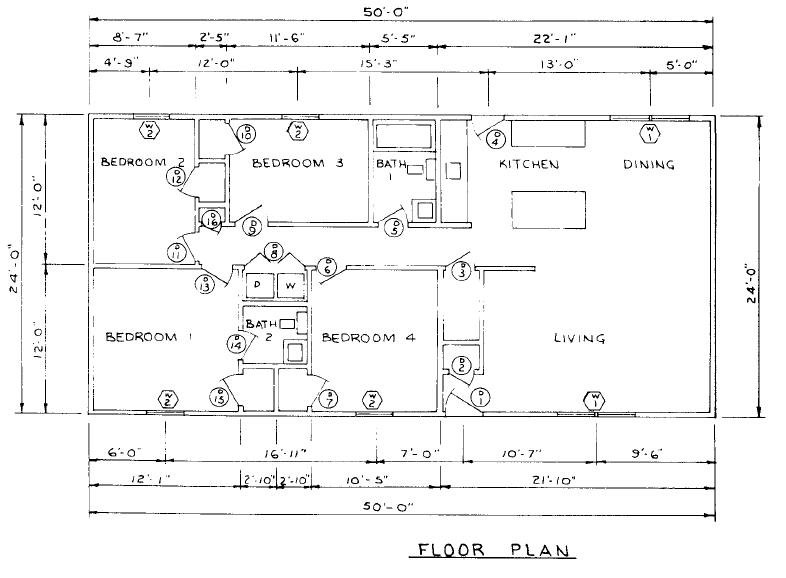
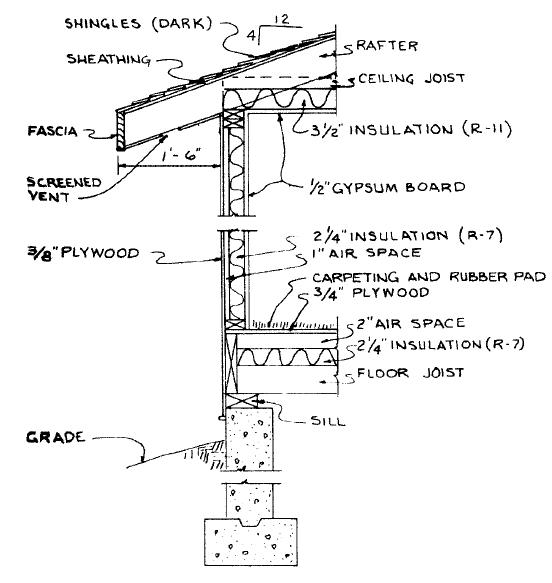
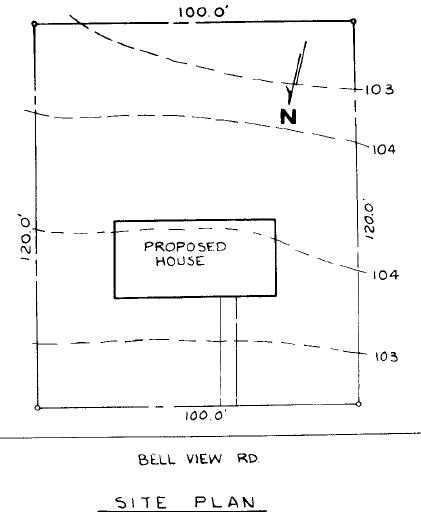
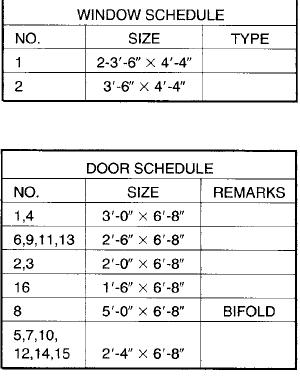
Transcribed Image Text:
FRONT ELEVATION
Fantastic news! We've Found the answer you've been seeking!
Step by Step Answer:
Answer rating: 33% (3 reviews)

Answered By

Emel Khan
I have the ability to effectively communicate and demonstrate concepts to students. Through my practical application of the subject required, I am able to provide real-world examples and clarify complex ideas. This helps students to better understand and retain the information, leading to improved performance and confidence in their abilities. Additionally, my hands-on approach allows for interactive lessons and personalized instruction, catering to the individual needs and learning styles of each student.
5.00+
2+ Reviews
10+ Question Solved
Related Book For 

Mechanical And Electrical Systems In Architecture Engineering And Construction
ISBN: 9780135000045
5th Edition
Authors: Frank R Dagostino, Joseph B Wujek
Question Posted:
Students also viewed these Engineering questions
-
Design the storm drainage system for the residence in Appendix C. Use gutters (18 in per foot or 10.4 mm per meter slope) and downspouts to the ground, and assume a 4 in (100 mm) per hr rainfall....
-
Design the storm drainage system for the apartment building in Appendix B. In this design, assume a sloped roof with gutters (14 in per foot or 20.8 mm per meter slope) and downspouts to the ground...
-
Design the storm drainage system for the building in Appendix B. Use three roof drains and size the downspouts and horizontal storm drainage piping (12 in per foot or 41.6 mm per meter slope) to a...
-
Under what circumstances should derived associations be used?
-
What are the key factors that contribute to a lasting buyer-supplier partnership?
-
Wittmann Co. began operations on July 1. It uses a perpetual inventory system. During July, the company had the following purchases and sales. Instructions (a) Determine the ending inventory under a...
-
LO5 Return to the facts of problem 39. Assume that Jeremy dies when the passive activity has a fair market value of $37,000. What is the effect on Jeremys taxable income for the year he dies?
-
Selected worksheet data for Woodny Company are presented below.Instructions(a) Fill in the missing amounts.(b) Prepare the adjusting entries that weremade. Adjusted Account Titles Trial Balance Trial...
-
Predetermined Overhead Rate, Application of Overhead to Jobs, Job Cost On April 1, Sangvikar Company had the following balances in its inventory accounts: Materials Inventory $12,720 Work-in-Process...
-
Design the storm drainage system serving a 16 ft by 32 ft roof area with two downspouts. Assume a sloped roof with gutters (20.8 mm per meter slope) and downspouts to the ground and a 100 mm per hr...
-
Design the storm drainage system serving a 64 ft by 84 ft roof area with four downspouts. Assume a sloped roof with gutters (18 in per foot slope) and downspouts to the ground and a 5 in per hr...
-
A generally accepted definition of earnings management is the planned timing of revenues, expenses, gains, and losses to smooth out earnings over a number of accounting periods. Generally speaking,...
-
Purpose: Sometimes we are asked to collaborate with a team of writers. This collaboration can help us to understand how others think differently from us and help us to think more creatively. This...
-
The COVID pandemic has created a crisis for many restaurateurs. The author of one of this week's readings has a suggestion that he thinks could help restaurants survive the crisis. Read the article...
-
Evidence is used to make a decision whenever the decision follows directly from the evidence (Tingling & Brydon, 2010). This is where so many people get it wrong or going by their personal beliefs or...
-
Pick 2 countries, find the price of a Big Mac in each country (if you want to pick another good/service, go ahead), express the price in the local currency, then with the help of exchange rate,...
-
Your task is to educate the public about the role of the Fed in the economy. Role: You are an economic issues reporter for PBS. Audience: Television audience of The Newshour on PBS Situation: Your...
-
Draw the structure of each of the following compounds: a. 2,3-dimethylhexane b. 4-isopropyl-2,4,5-trimethylheptane c. 4,4-diethyldecane d. 2,2-dimethyl-4-propyloctane e. 4-isobutyl-2,5-dimethyloctane...
-
The vapor pressure of the liquid NH, is measured at different temperatures. The following vapor pressure data are obtained. Temperature, K P, mmHg 217.1 223.4 234.7 588.1 Calculate the enthalpy of...
-
A 4-lb ball B is traveling around in a circle of radius r1 = 3 ft with a speed (vB) 1 = 6 ft/s. If the attached cord is pulled down through the hole with a constant speed vr = 2ft/s, determine the...
-
A 4-lb ball B is traveling around in a circle of radius r1 = 3 ft with a speed (vB)1 = 6 ft/s. If the attached cord is pulled down through the hole with a constant speed vr = 2ft/s, determine how...
-
An amusement park ride consists of a car which is attached to the cable OA. The car rotates in a horizontal circular path and is brought to a speed v1 = 4 ft/ when r = 12 ft. The cable is then pulled...
-
in the tax year 2021, how much could a family receive for a 4 year old qualifying child
-
Note: This problem is for the 2019 tax year. Alfred E. Old and Beulah A. Crane, each age 42, married on September 7, 2017. Alfred and Beulah will file a joint return for 2019. Alfred's Social...
-
This is what I have written for my memo to the investors so far, I need help/ideas on what else to add to tell investors and whether to buy, sell, or hold this stock. The part of the project I need...

Study smarter with the SolutionInn App


